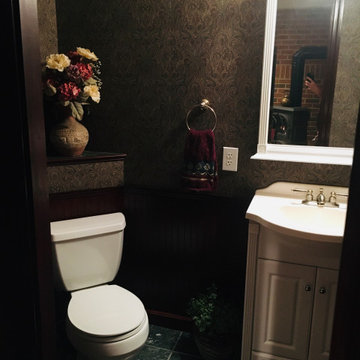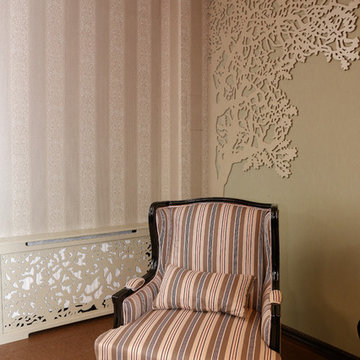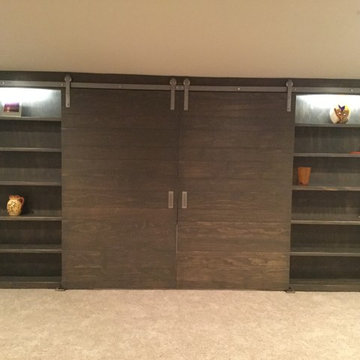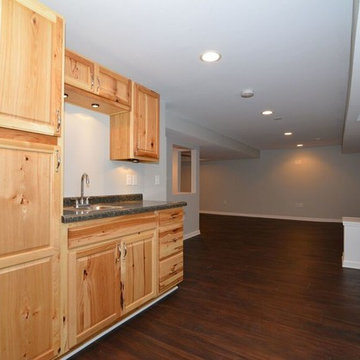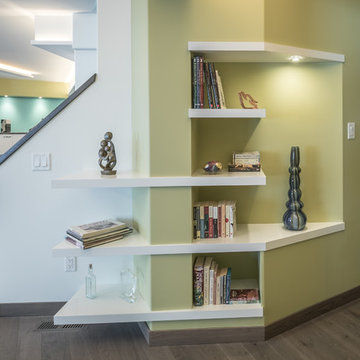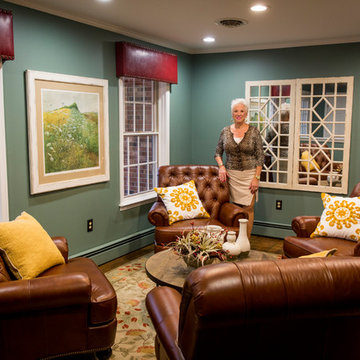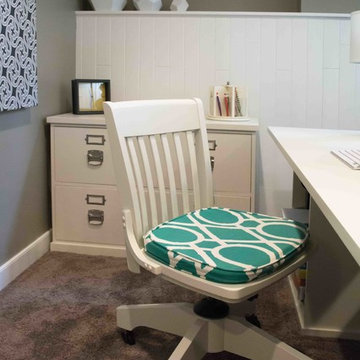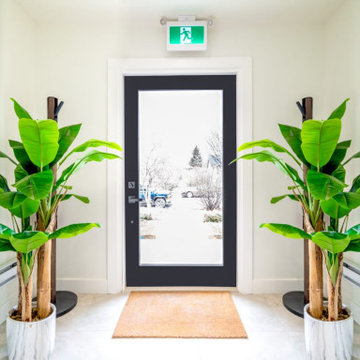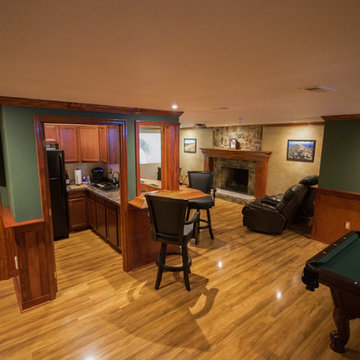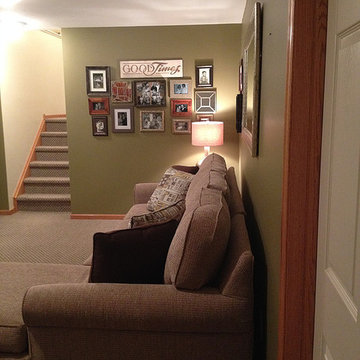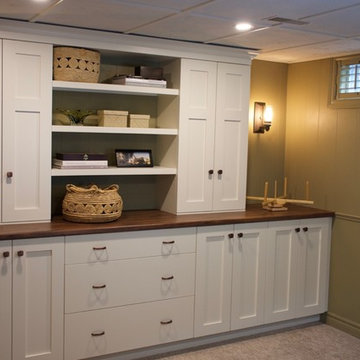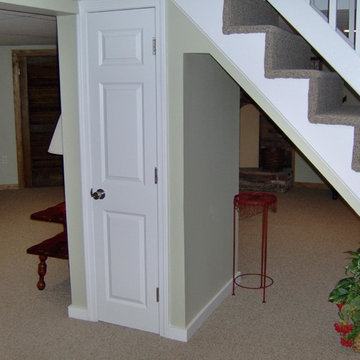297 Billeder af mellemstor kælder med grønne vægge
Sorteret efter:
Budget
Sorter efter:Populær i dag
101 - 120 af 297 billeder
Item 1 ud af 3
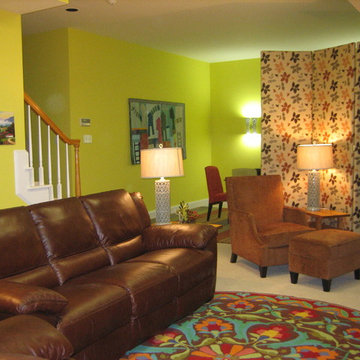
With the crazy schedules that today's family's have...especially those with teenagers...making a space that's fun for them AND you keeps everyone together! At least until their next text message!
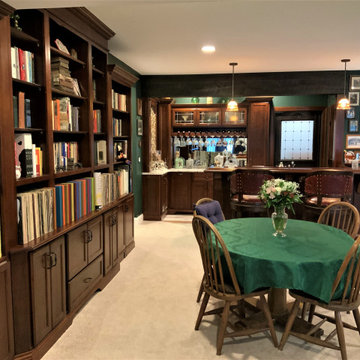
Stepping into this corner of the basement, one feels they have stepped into the pubs of old found in Great Britain. Complementary custom built-ins adjoin the bar area and complete the room.
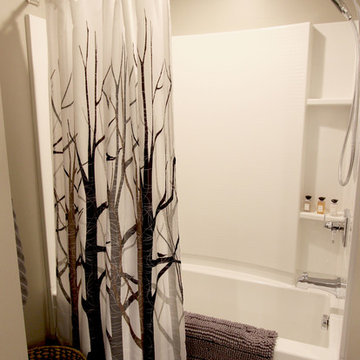
In this basement space and bathroom/laundry room was created. The products used are: Medallion Silohoutette Collection Quarter Sawn Oak Wood, Smoke Finish vanity with Exotic granite countertop. Kohler Verticyle Sink, White china undermount with Delta shower system, decorative hardware in chrome. Kraus luxury vinyl flooring.
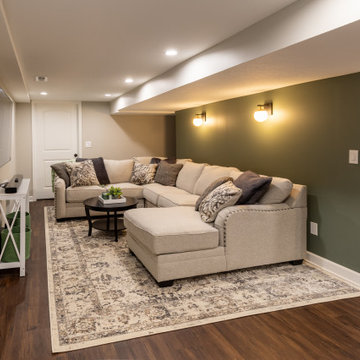
Full basement finish with a transitional design. These clients wanted a space in their home to entertain and gather with their friends and family. They really love making cocktails and playing board games. We built a custom bar area with custom cabinets and an island to be able to utilize for seating and hosting. There is a lot of great storage space with the linen cabinet built ins, plus the cabinets in the bar area. We also put in a bathroom and shower as they host friends and family from out of town often.
It was important to make the best of their small basement as they planned to utilize the space often. The basement ceilings were very low before we finished it and the home owner is very tall so we maximized their ceiling heights. We made the best of the entire space as this couple now is fully enjoying it on the daily!
Cheers to new memories with loved ones!
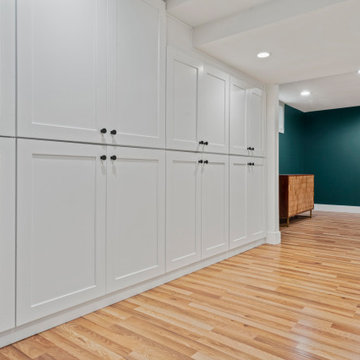
Remodeling an existing 1940s basement is a challenging! We started off with reframing and rough-in to open up the living space, to create a new wine cellar room, and bump-out for the new gas fireplace. The drywall was given a Level 5 smooth finish to provide a modern aesthetic. We then installed all the finishes from the brick fireplace and cellar floor, to the built-in cabinets and custom wine cellar racks. This project turned out amazing!
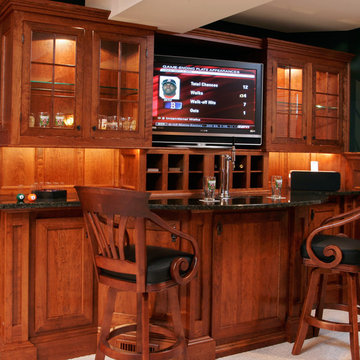
Teakwood designed and built this multi-function bar area. Custom cherry cabinets boast oil-rubbed bronze hardware, upper glass panels and discreet undercabinet lighting concealed by valance trim. Wine storage fits neatly beneath the television cabinet. Cut out of the granite countertop is a beer tap for the kegerator installed below
Scott Bergmann Photography
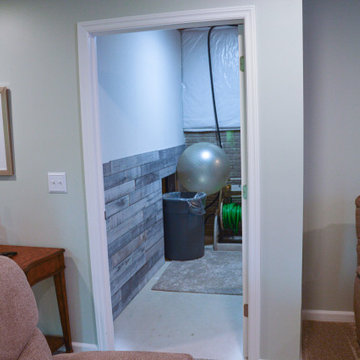
Flooring: Performance - Grey Harbor Vinyl Plank
Carpet: Whitewash Reaching Base Twist
Paint: SW 6204 Sea Salt Eggshell
Bathroom and Pantry - SW7626 Zurich White Eggshell
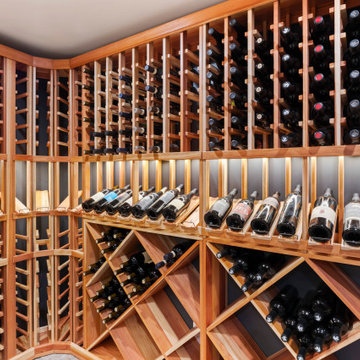
Remodeling an existing 1940s basement is a challenging! We started off with reframing and rough-in to open up the living space, to create a new wine cellar room, and bump-out for the new gas fireplace. The drywall was given a Level 5 smooth finish to provide a modern aesthetic. We then installed all the finishes from the brick fireplace and cellar floor, to the built-in cabinets and custom wine cellar racks. This project turned out amazing!
297 Billeder af mellemstor kælder med grønne vægge
6
