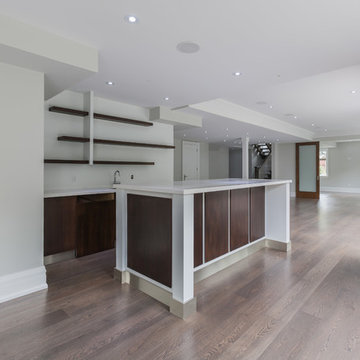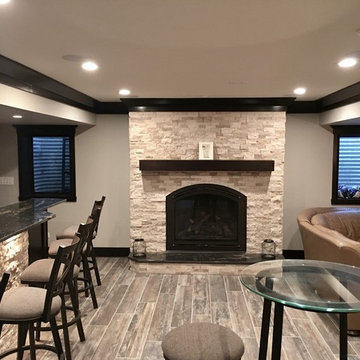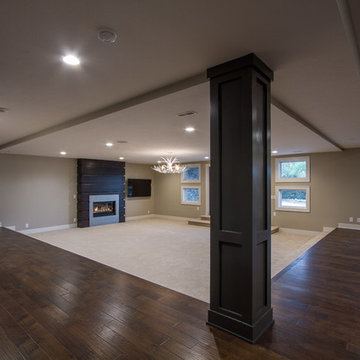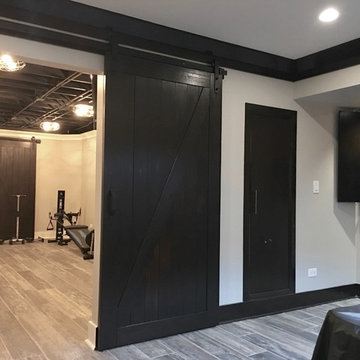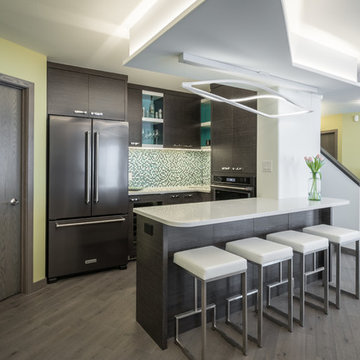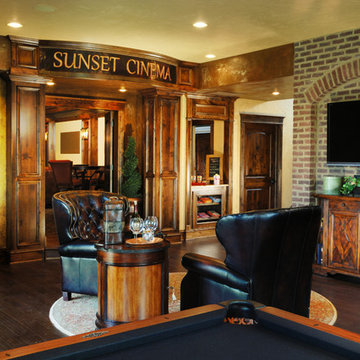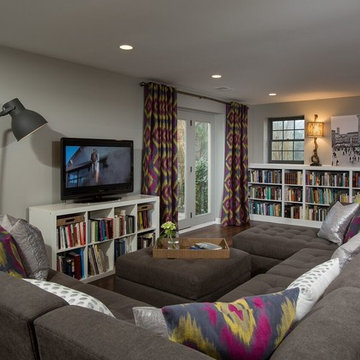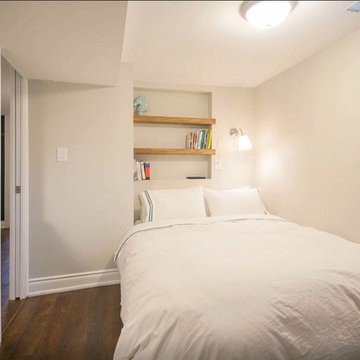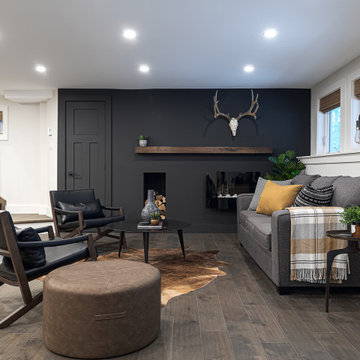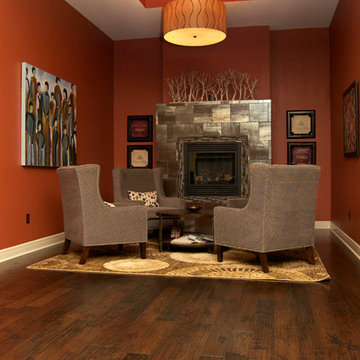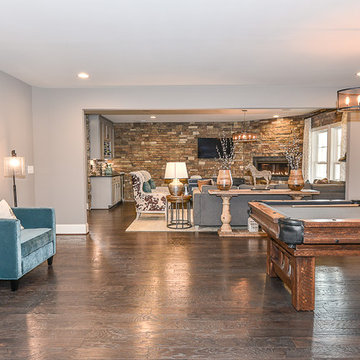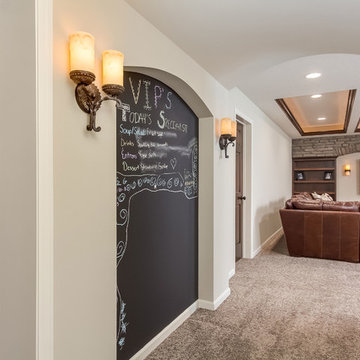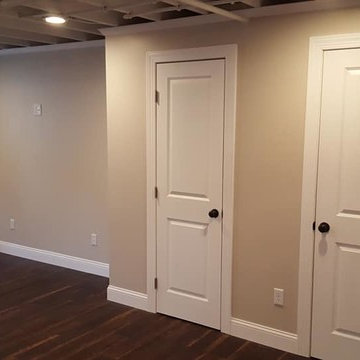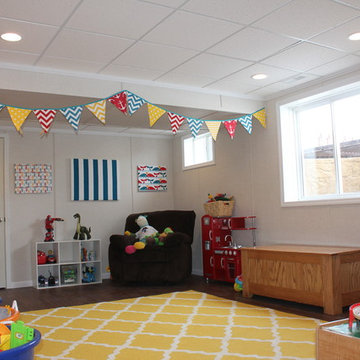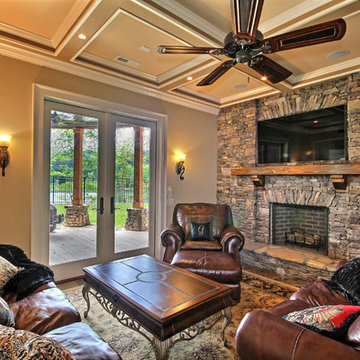615 Billeder af mellemstor kælder med mørkt parketgulv
Sorteret efter:
Budget
Sorter efter:Populær i dag
141 - 160 af 615 billeder
Item 1 ud af 3
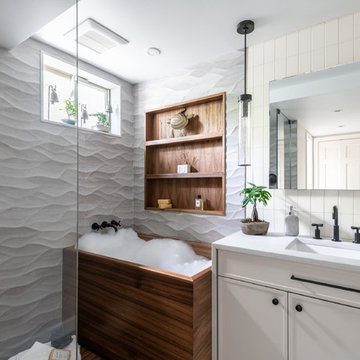
This basement was completely stripped out and renovated to a very high standard, a real getaway for the homeowner or guests. Design by Sarah Kahn at Jennifer Gilmer Kitchen & Bath, photography by Keith Miller at Keiana Photograpy, staging by Tiziana De Macceis from Keiana Photography.
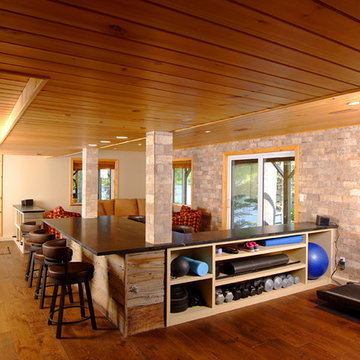
Multi use room for those rainy days at the lake house.
Shoe cubby at entrance. Conversation area. Bar/games sit up area with natural soapstone top. Cabinetry is all solid wood clad in authentic, hand scraped and pickled barn board. Flooring is wide plank hand-scraped hickory.
Fitness area contains accessible storage for all of the exercise equipment, a treadmill with wall mounted television and room for yoga.
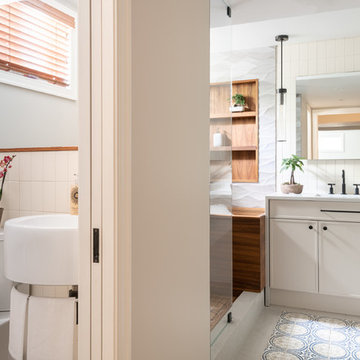
This basement was completely stripped out and renovated to a very high standard, a real getaway for the homeowner or guests. Design by Sarah Kahn at Jennifer Gilmer Kitchen & Bath, photography by Keith Miller at Keiana Photograpy, staging by Tiziana De Macceis from Keiana Photography.
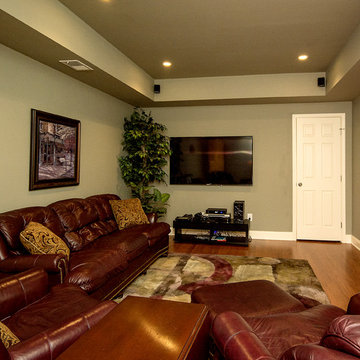
Basement walk out "in law suite" complete with Kitchen, Bedroom, Bathroom, Theater, Sitting room and Storage room. Photography: Buxton Photography
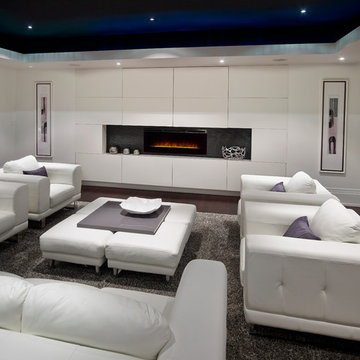
This grand residence is situated on the picturesque Lakeshore Road of Burlington, Ontario Canada. Representing a 'from-the-ground-up' project, the 10,000 square foot home boasts classic architecture with a fresh contemporary overlay.
Roy Timm Photography
615 Billeder af mellemstor kælder med mørkt parketgulv
8
