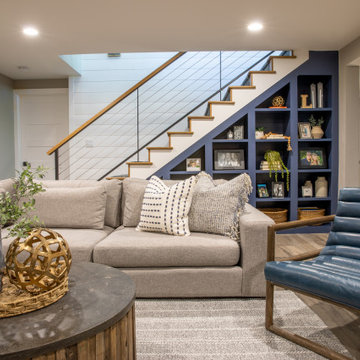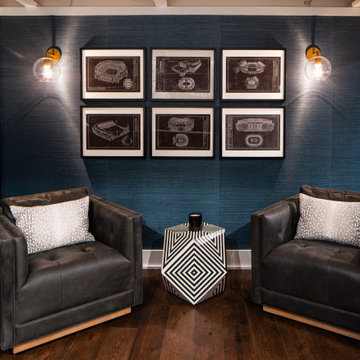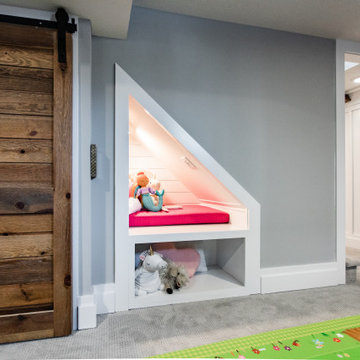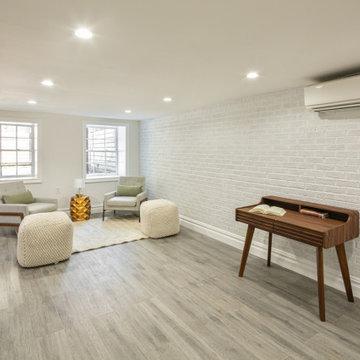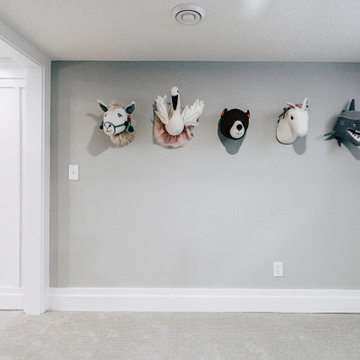463 Billeder af mellemstor kælder
Sorteret efter:
Budget
Sorter efter:Populær i dag
21 - 40 af 463 billeder
Item 1 ud af 3
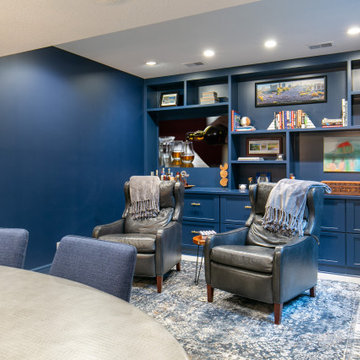
The game room is the ideal spot for football games, card games, and cigars. The ventilation system prevents smoke from going to other areas of the house and is functional for the client's love of cigars. The new space has plenty of storage and display area, with custom open shelving, lockable drawers, and a hidden beverage cooler paneled to look balanced with the other cabinets. The monochrome navy color scheme brings a masculine feeling, while not compromising the soft textures of the rug and seating.

Lodge look family room with added office space. Built in book shelves with floating shelves.

A traditional fireplace was updated with a custom-designed surround, custom-designed builtins, and elevated finishes paired with high-end lighting.
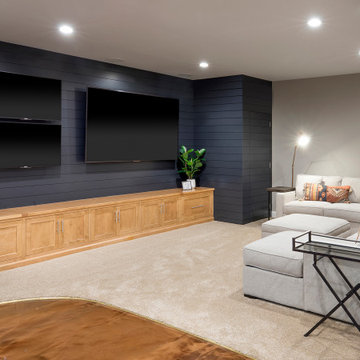
Griffey Remodeling, Columbus, Ohio, 2021 Regional CotY Award Winner, Basement Under $100,000

This basement remodeling project involved transforming a traditional basement into a multifunctional space, blending a country club ambience and personalized decor with modern entertainment options.
In the home theater space, the comfort of an extra-large sectional, surrounded by charcoal walls, creates a cinematic ambience. Wall washer lights ensure optimal viewing during movies and gatherings.
---
Project completed by Wendy Langston's Everything Home interior design firm, which serves Carmel, Zionsville, Fishers, Westfield, Noblesville, and Indianapolis.
For more about Everything Home, see here: https://everythinghomedesigns.com/
To learn more about this project, see here: https://everythinghomedesigns.com/portfolio/carmel-basement-renovation
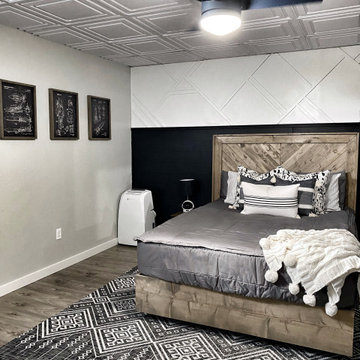
@homewithkrissy used White Stratford Ceiling tiles in her new build basement to allow for access to piping and duct work but still maintain a beautiful farmhouse look in her son's bedroom.
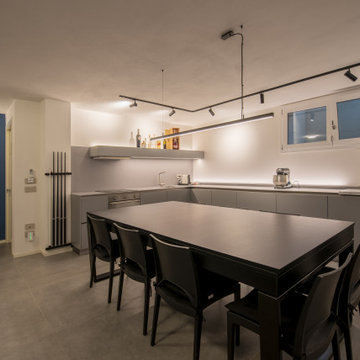
una cucina con un impatto minimo nell'ambiente, senza pensili e con basi chiuse per nascondere anche la zona lavanderia. In primo piano il tavolo con una seconda funzione, il biliardo.

Elevate Your Basement with a Stylish Modern Bar Area! At Henry's Painting & Contracting, we understand that the basement is more than just a room; it's an opportunity for transformation. Our specialized modern basement bar area design services combine contemporary style with functionality. From sleek bar furniture and sophisticated lighting to trendy color schemes and creative shelving, we bring the latest in bar aesthetics to your basement. With a focus on customization and modern elegance, our team ensures your basement bar area becomes a hotspot for entertainment, relaxation, and gatherings. Experience the art of modern basement design with our professional touch, where every detail adds to the allure of your space.
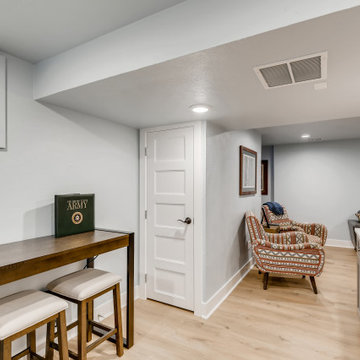
A beautiful white quartz counter top on the wet bar with a stainless steel faucet and sink tub. The cabinets under the wet bar are a matte gray with stainless steel handles. Above the wet bar are two wooden shelves stained similarly to the flooring. The floor is a light brown vinyl. The walls are a bright blue with white large trim.

Our clients live in a beautifully maintained 60/70's era bungalow in a mature and desirable area of the city. They had previously re-developed the main floor, exterior, landscaped the front & back yards, and were now ready to develop the unfinished basement. It was a 1,000 sq ft of pure blank slate! They wanted a family room, a bar, a den, a guest bedroom large enough to accommodate a king-sized bed & walk-in closet, a four piece bathroom with an extra large 6 foot tub, and a finished laundry room. Together with our clients, a beautiful and functional space was designed and created. Have a look at the finished product. Hard to believe it is a basement! Gorgeous!

Lower Level Living/Media Area features white oak walls, custom, reclaimed limestone fireplace surround, and media wall - Scandinavian Modern Interior - Indianapolis, IN - Trader's Point - Architect: HAUS | Architecture For Modern Lifestyles - Construction Manager: WERK | Building Modern - Christopher Short + Paul Reynolds - Photo: HAUS | Architecture
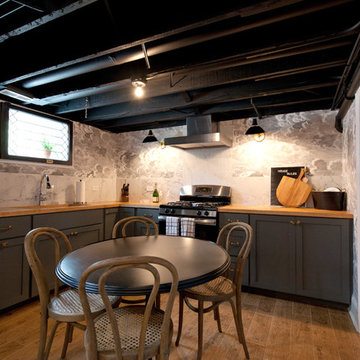
Beautifully renovated basement kitchen with exposed black ceilings, butcher block counters, and grey cabinets.
Meyer Design
Photos: Jody Kmetz

Not your ordinary basement family room. Lots of custom details from cabinet colors, decorative patterned carpet to wood and wallpaper on the ceiling.
A great place to wind down after a long busy day.
463 Billeder af mellemstor kælder
2
