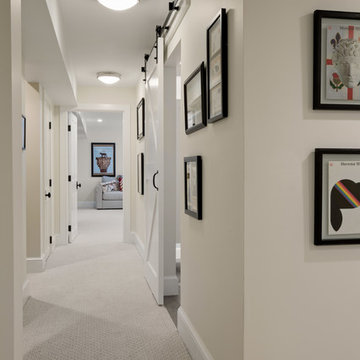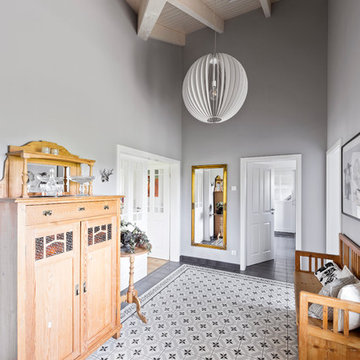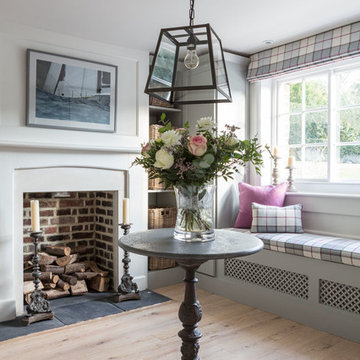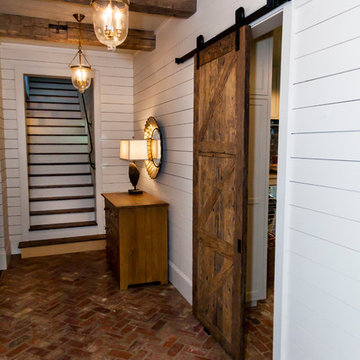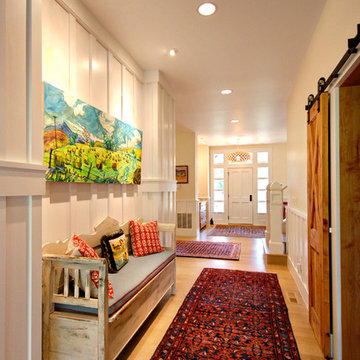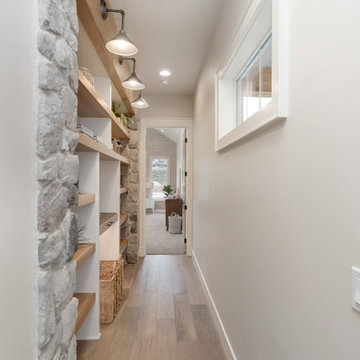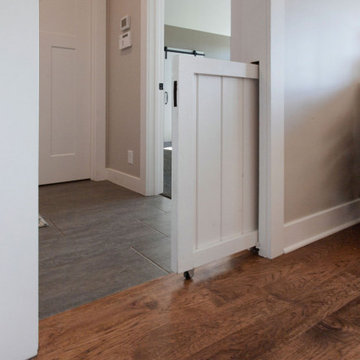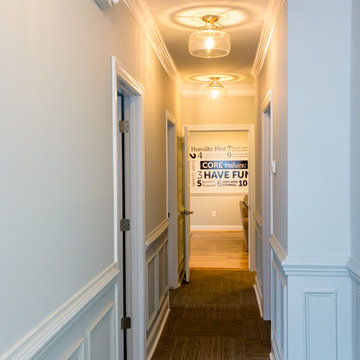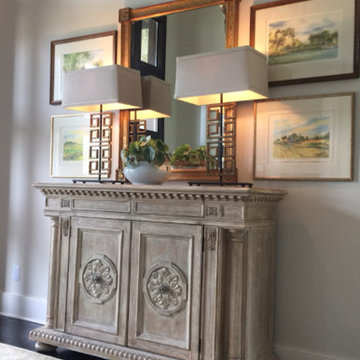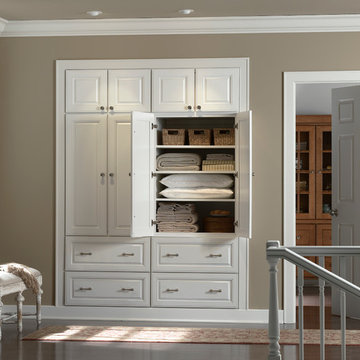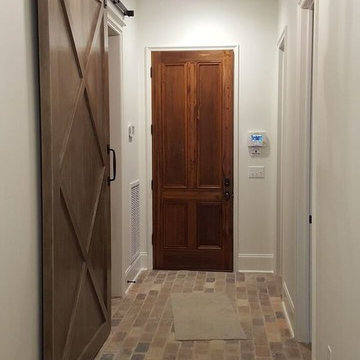1.167 Billeder af mellemstor landstil gang
Sorteret efter:
Budget
Sorter efter:Populær i dag
61 - 80 af 1.167 billeder
Item 1 ud af 3
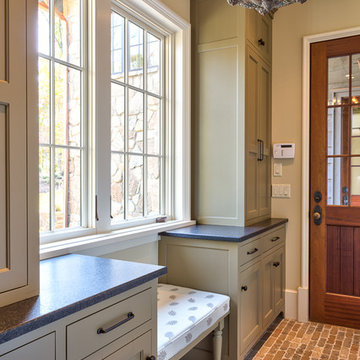
Influenced by English Cotswold and French country architecture, this eclectic European lake home showcases a predominantly stone exterior paired with a cedar shingle roof. Interior features like wide-plank oak floors, plaster walls, custom iron windows in the kitchen and great room and a custom limestone fireplace create old world charm. An open floor plan and generous use of glass allow for views from nearly every space and create a connection to the gardens and abundant outdoor living space.
Kevin Meechan / Meechan Architectural Photography
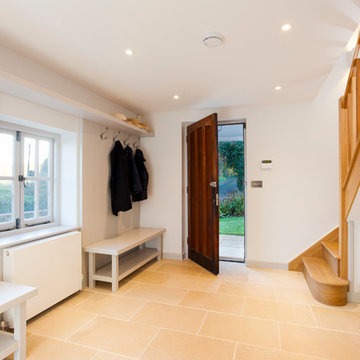
Entrance/Mud Room - bespoke joinery and bespoke oak staircase. Limestone Floor. Pewter Accessories.
Chris Kemp
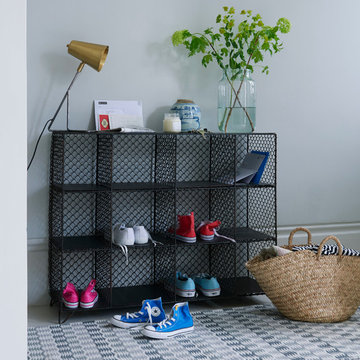
Meet our flexible friend! Brilliant for stashing stationery supplies, tidying away shoes or filling with fluffy towels next to the tub. But really rubbish at yoga...
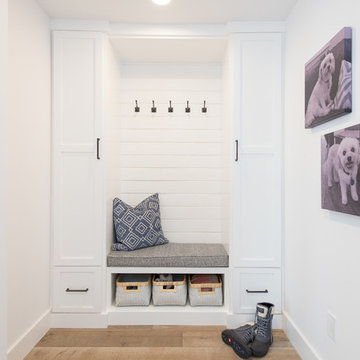
This mud room is in a perfect spot entered into from the garage. The custom built-in cabinets and hanging hooks provide plenty of storage for guest coats as well as for storing all of the belongings of the most important members of our families --our fur babies!
Photo Credit @Leigh Ann Rowe
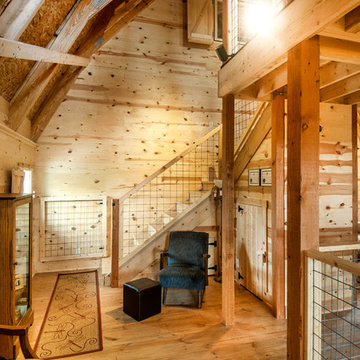
Architect: Michelle Penn, AIA This barn home is modeled after an existing Nebraska barn in Lancaster County. Heating is by passive solar design, supplemented by a geothermal radiant floor system. Cooling will rely on a whole house fan and a passive air flow system. The passive system is created with the cupola, windows, transoms and passive venting for cooling, rather than a forced air system. Here you can see the underside of the gambrel roof and the stairs leading up to the cupola. The stair railing was created using goat fencing. The whole house fan has a pair of barn style doors that can be closed and secured shut during the winter. Notice the barn doors providing access to storage under the stairs.
Photo Credits: Jackson Studios
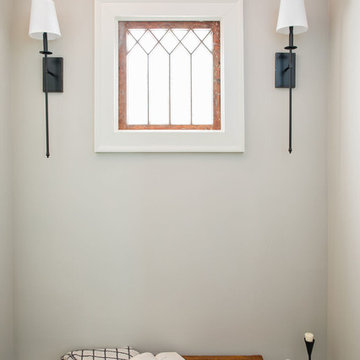
For the entry into the master we created this small moment to rest and reflect. Brick pavers on the barrel vault complement the vintage stain glass window.
Photo-Rustic White Photography
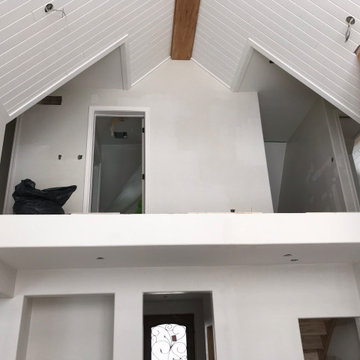
We entertain renovation projects as well. Our skill range is wide and we love to get our hands on some tools we don't normally handle during our summer deck season. If you need your basement finished or are looking to replace some windows or patio doors, we may be available for a winter booking.
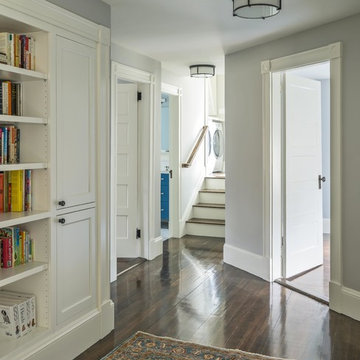
Richard Mandelkorn
The original house had virtually no connection to the master suite addition, and the staircase photographed here was originally a dead-end hallway with a cramped guest bathroom. Connection the two places on the second floor was key to the reorganization of the space, and a happy result was a larger bathroom, an upstairs laundry and drastically improved circulation.
Hallway storage bookcases add some much needed linen storage, and also serve to conceal some utilities and pipes.
1.167 Billeder af mellemstor landstil gang
4
