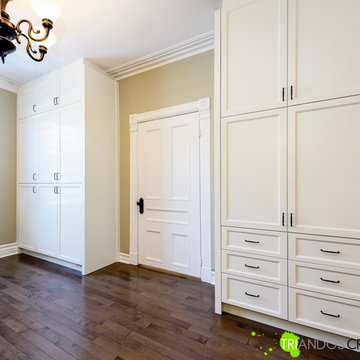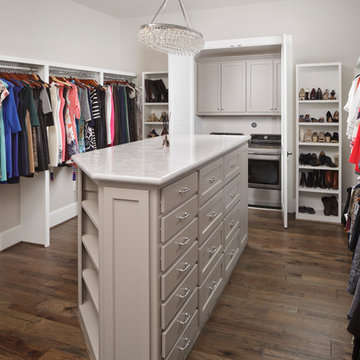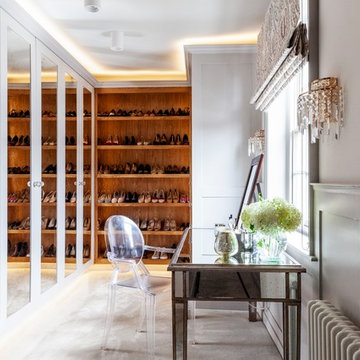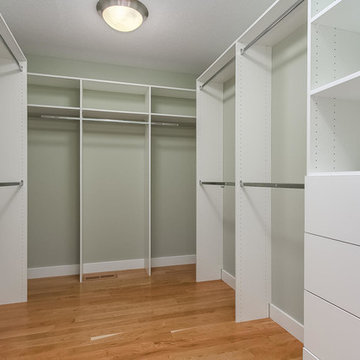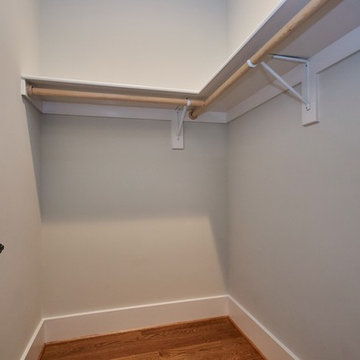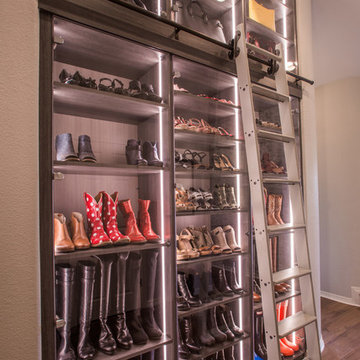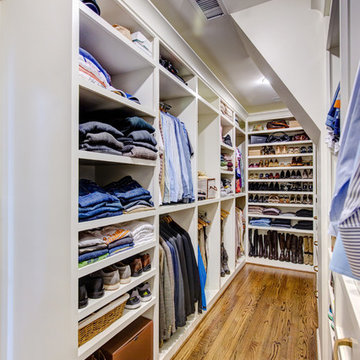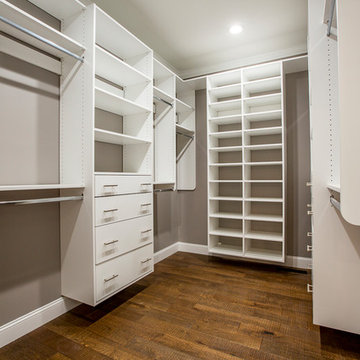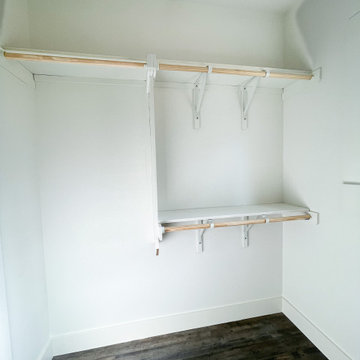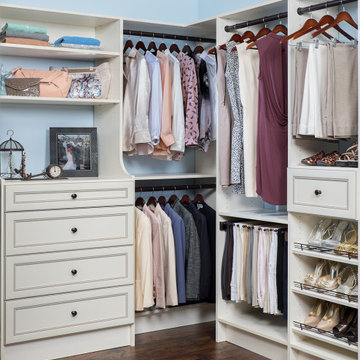398 Billeder af mellemstor landstil opbevaring og garderobe
Sorteret efter:
Budget
Sorter efter:Populær i dag
61 - 80 af 398 billeder
Item 1 ud af 3
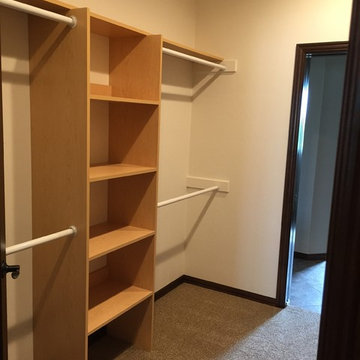
This is the walk-in closet for the master bedroom and has 2 entry points to fit the needs of this farming family. We custom built the storage solutions for this closet as well as every closet in the home.
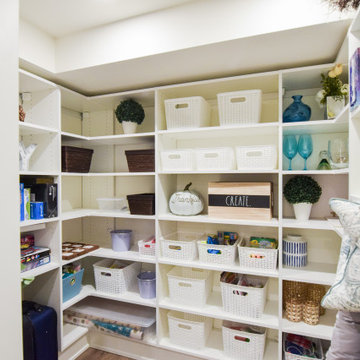
California Closets helped to design this wonderful storage bonus area in this beautiful basement
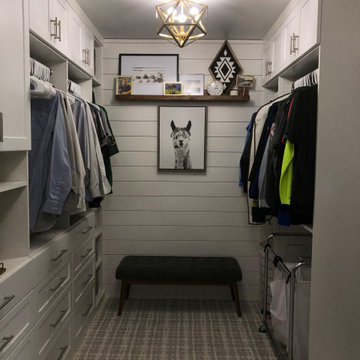
Typical builder closet with fixed rods and shelves, all sprayed the same color as the ceiling and walls.
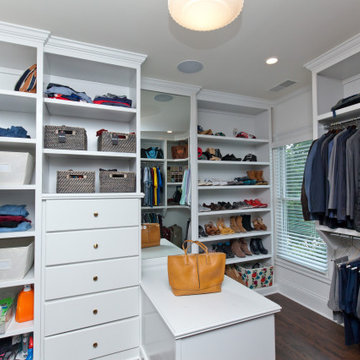
Wear, Wash, Repeat! This master walk-in closet takes care of all your garment needs in one location. Lots of storage space to organize and display all of your articles. Getting ready for the day or a night out has never been easier!
Photos: Jody Kmetz
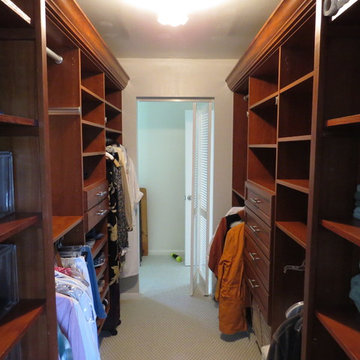
Not just a walk-in, but a "walk through", doors on both sides gives this closet a real feel of spaciousness.
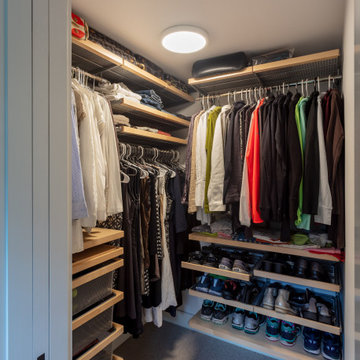
Master Closet /
Photographer: Robert Brewster Photography /
Architect: Matthew McGeorge, McGeorge Architecture Interiors
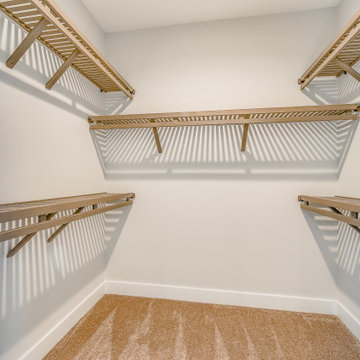
This 3000 SF farmhouse features four bedrooms and three baths over two floors. A first floor study can be used as a fifth bedroom. Open concept plan features beautiful kitchen with breakfast area and great room with fireplace. Butler's pantry leads to separate dining room. Upstairs, large master suite features a recessed ceiling and custom barn door leading to the marble master bath.
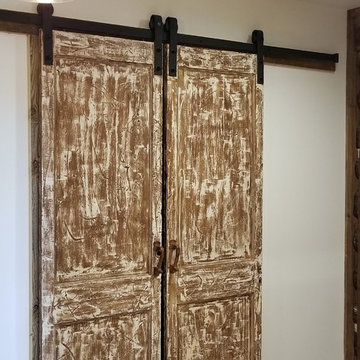
Renovation of a master bath suite, dressing room and laundry room in a log cabin farm house.
The laundry room has a fabulous white enamel and iron trough sink with double goose neck faucets - ideal for scrubbing dirty farmer's clothing. The cabinet and shelving were custom made using the reclaimed wood from the farm. A quartz counter for folding laundry is set above the washer and dryer. A ribbed glass panel was installed in the door to the laundry room, which was retrieved from a wood pile, so that the light from the room's window would flow through to the dressing room and vestibule, while still providing privacy between the spaces.
Interior Design & Photo ©Suzanne MacCrone Rogers
Architectural Design - Robert C. Beeland, AIA, NCARB
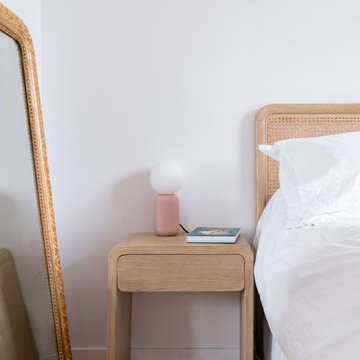
Conception d’aménagements sur mesure pour une maison de 110m² au cœur du vieux Ménilmontant. Pour ce projet la tâche a été de créer des agencements car la bâtisse était vendue notamment sans rangements à l’étage parental et, le plus contraignant, sans cuisine. C’est une ambiance haussmannienne très douce et familiale, qui a été ici créée, avec un intérieur reposant dans lequel on se sent presque comme à la campagne.
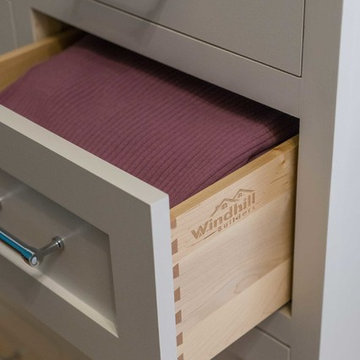
We gave this rather dated farmhouse some dramatic upgrades that brought together the feminine with the masculine, combining rustic wood with softer elements. In terms of style her tastes leaned toward traditional and elegant and his toward the rustic and outdoorsy. The result was the perfect fit for this family of 4 plus 2 dogs and their very special farmhouse in Ipswich, MA. Character details create a visual statement, showcasing the melding of both rustic and traditional elements without too much formality. The new master suite is one of the most potent examples of the blending of styles. The bath, with white carrara honed marble countertops and backsplash, beaded wainscoting, matching pale green vanities with make-up table offset by the black center cabinet expand function of the space exquisitely while the salvaged rustic beams create an eye-catching contrast that picks up on the earthy tones of the wood. The luxurious walk-in shower drenched in white carrara floor and wall tile replaced the obsolete Jacuzzi tub. Wardrobe care and organization is a joy in the massive walk-in closet complete with custom gliding library ladder to access the additional storage above. The space serves double duty as a peaceful laundry room complete with roll-out ironing center. The cozy reading nook now graces the bay-window-with-a-view and storage abounds with a surplus of built-ins including bookcases and in-home entertainment center. You can’t help but feel pampered the moment you step into this ensuite. The pantry, with its painted barn door, slate floor, custom shelving and black walnut countertop provide much needed storage designed to fit the family’s needs precisely, including a pull out bin for dog food. During this phase of the project, the powder room was relocated and treated to a reclaimed wood vanity with reclaimed white oak countertop along with custom vessel soapstone sink and wide board paneling. Design elements effectively married rustic and traditional styles and the home now has the character to match the country setting and the improved layout and storage the family so desperately needed. And did you see the barn? Photo credit: Eric Roth
398 Billeder af mellemstor landstil opbevaring og garderobe
4
