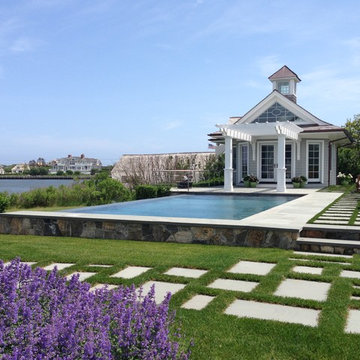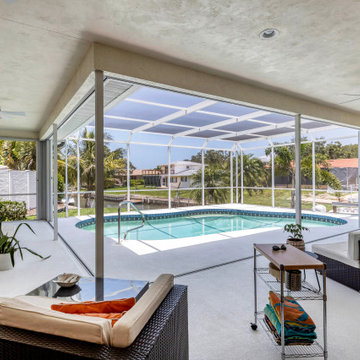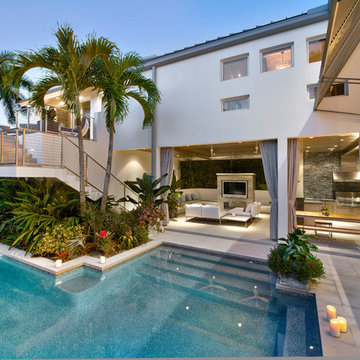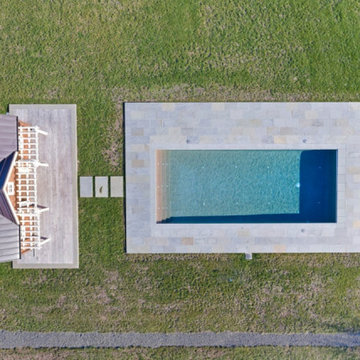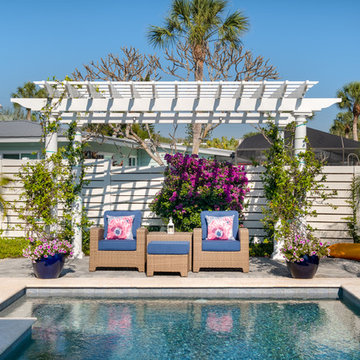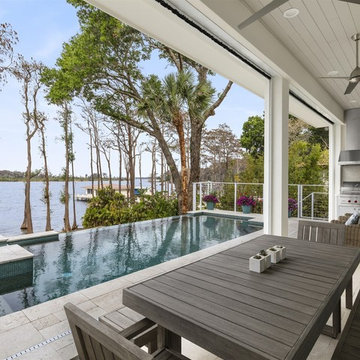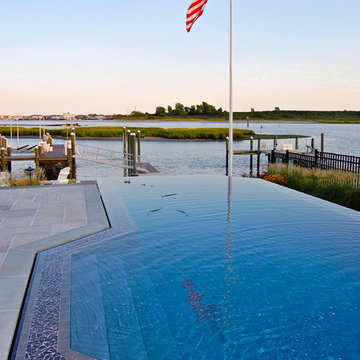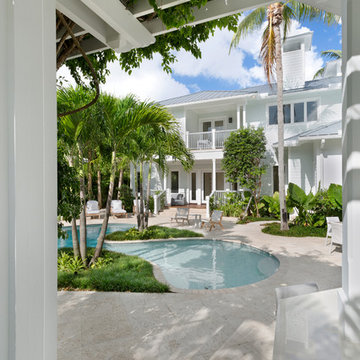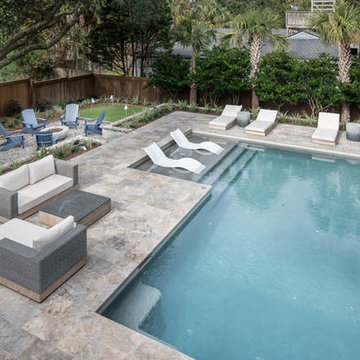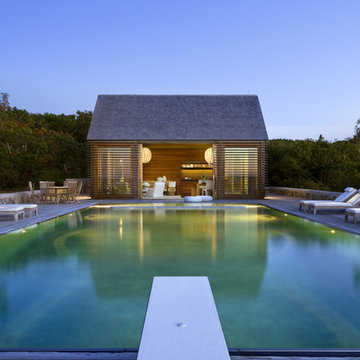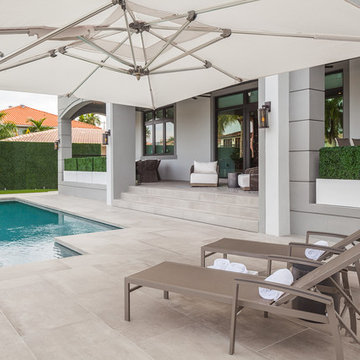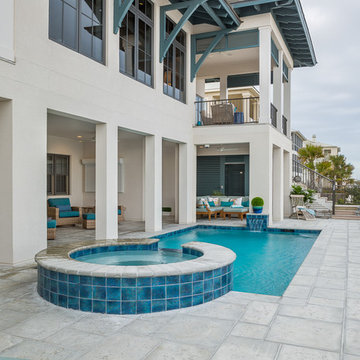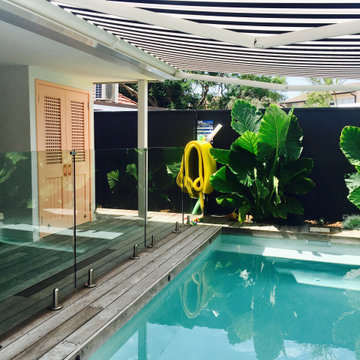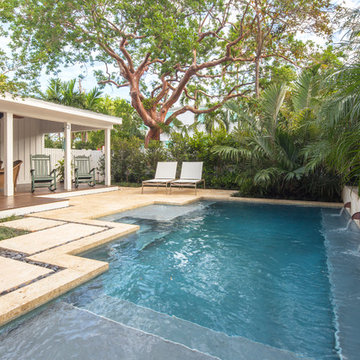1.616 Billeder af mellemstor maritim pool
Sorter efter:Populær i dag
81 - 100 af 1.616 billeder
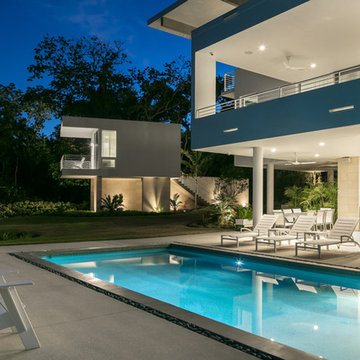
BeachHaus is built on a previously developed site on Siesta Key. It sits directly on the bay but has Gulf views from the upper floor and roof deck.
The client loved the old Florida cracker beach houses that are harder and harder to find these days. They loved the exposed roof joists, ship lap ceilings, light colored surfaces and inviting and durable materials.
Given the risk of hurricanes, building those homes in these areas is not only disingenuous it is impossible. Instead, we focused on building the new era of beach houses; fully elevated to comfy with FEMA requirements, exposed concrete beams, long eaves to shade windows, coralina stone cladding, ship lap ceilings, and white oak and terrazzo flooring.
The home is Net Zero Energy with a HERS index of -25 making it one of the most energy efficient homes in the US. It is also certified NGBS Emerald.
Photos by Ryan Gamma Photography
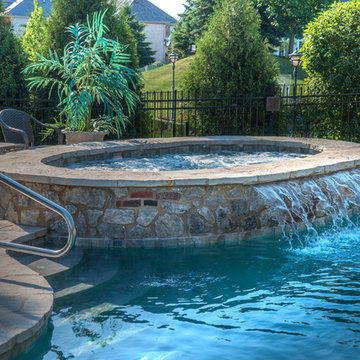
Request Free Quote
This resort-style backyard has everything a family needs for perpetual Summer fun! The freeform pool measures 600 square feet, and features a beach (zero-depth) entry.
The raised hot tub measures 7'6" x 12'" at the farthest points. The hot tub has a sheer water feature spilling into the swimming pool. Flagstone coping and decking match the beautifully appointed upper terrace which features a TV viewing area, bar and grilling station. The lower terrace has a fireplace with ample seating. Photos by Larry Huene
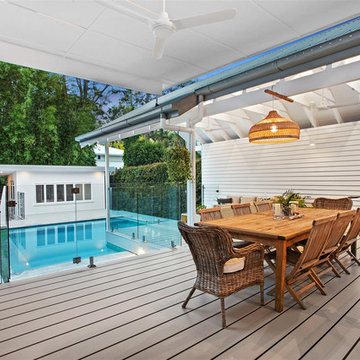
Smith & Sons Renovations & Extensions Gold Coast Central have transformed a little old fibro cottage in to a stylish masterpiece!
The team has extended the main house with to include a master bedroom & ensuite. A second extension has been made to the existing studio at the bottom of the garden adding an ensuite for separate accommodation.
The new outdoor area features multi-level decks, hand cut roof structures featuring Hardiegroove linings and Scyon Linea weatherboard cladding, timber windows, handmade tiles and Hardiedeck by James Hardie.
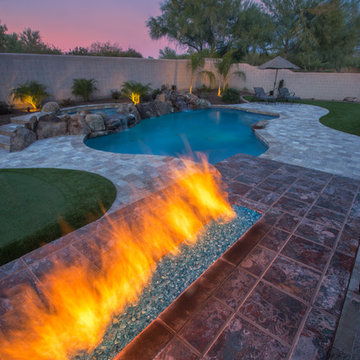
A walk up bar with a beautiful fire feature, accompanied by a beautiful pool with a view and soothing water feature.
Dan Sorensen Photography
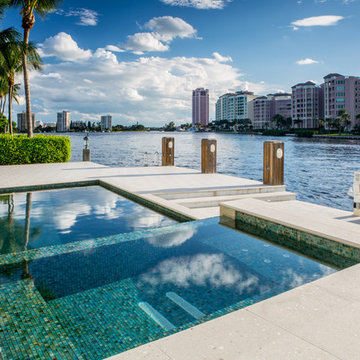
Great use of space for this prime property. Full size custom pool overlooking the intracoastal. There is still room for lounge chairs and to pull your boat right up.
Photo by Forever Studios
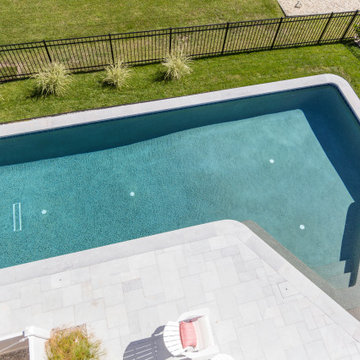
Custom designed and built concrete pool with sandblasted marble pavers, raised to the elevation of existing patio
1.616 Billeder af mellemstor maritim pool
5
