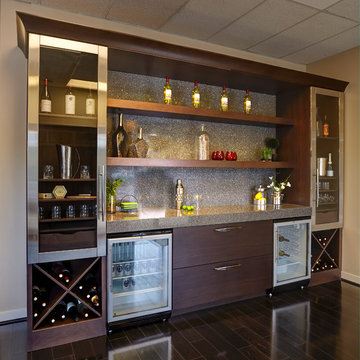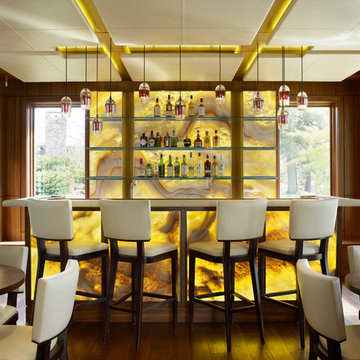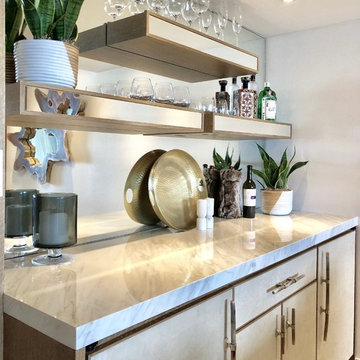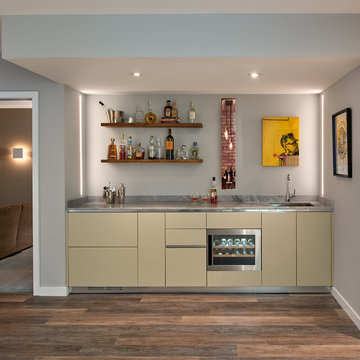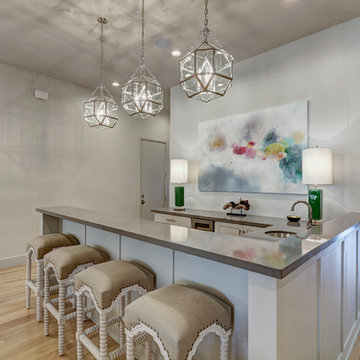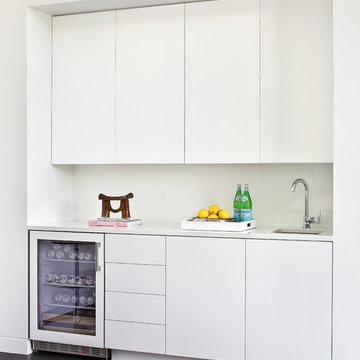4.337 Billeder af mellemstor moderne hjemmebar
Sorteret efter:
Budget
Sorter efter:Populær i dag
61 - 80 af 4.337 billeder
Item 1 ud af 3

RAISING TH BAR. The project started with tearing out the existing flooring and crown molding (thin plank, oak flooring and carpet combo that did not fit with their personal style) and adding in this beautiful wide plank espresso colored hardwood to create a more modern, updated look. Next, a shelf to display the liquor collection and a bar high enough to fit their kegerator within. The bar is loaded with all the amenities: tall bar tops, bar seating, open display shelving and feature lighting. Pretty much the perfect place to entertain and celebrate the weekends. Photo Credit: so chic photography

The small, yet statement-making bar is located in a great area: between the living room and around the corner from the kitchen. This way, you won't miss a segment of your favorite TV show or sports team playing. The large drawers keep cups and utensils out of site until they're ready to use. The open shelving can display more interesting accessories or your favorite drinks. And the small sink ensures your dishes are clean and ready for the next get-together.

Wet Bar with tiled wall and tiled niche for glassware and floating shelves. This wetbar is in a pool house and the bathroom with steam shower is to the right.

Our Tampa studio gave a beautiful facelift to our client's kitchen and bathroom to create an elegant and sophisticated ambiance in both spaces. In the kitchen, we removed a dividing wall creating more room to carve in a wet bar and plenty of storage solutions. We used beautiful white paint that instantly brightened up the space and a mixed, on-trend palette of pacific blue with warm gray for a pop of color. A large walnut wood island makes food prep a breeze, and a matching range hood against a stunning backsplash adds an attractive focal point.
The bathroom was updated to look elegant and relaxed by using a lovely floral-patterned wallpaper and a wooden vanity with muted bronze accents. The shower cubicle was lined with floor-to-ceiling tiles making it look and feel more spacious.
---Project designed by interior design studio Home Frosting. They serve the entire Tampa Bay area including South Tampa, Clearwater, Belleair, and St. Petersburg.
For more about Home Frosting, see here: https://homefrosting.com/

Our Carmel design-build studio planned a beautiful open-concept layout for this home with a lovely kitchen, adjoining dining area, and a spacious and comfortable living space. We chose a classic blue and white palette in the kitchen, used high-quality appliances, and added plenty of storage spaces to make it a functional, hardworking kitchen. In the adjoining dining area, we added a round table with elegant chairs. The spacious living room comes alive with comfortable furniture and furnishings with fun patterns and textures. A stunning fireplace clad in a natural stone finish creates visual interest. In the powder room, we chose a lovely gray printed wallpaper, which adds a hint of elegance in an otherwise neutral but charming space.
---
Project completed by Wendy Langston's Everything Home interior design firm, which serves Carmel, Zionsville, Fishers, Westfield, Noblesville, and Indianapolis.
For more about Everything Home, see here: https://everythinghomedesigns.com/
To learn more about this project, see here:
https://everythinghomedesigns.com/portfolio/modern-home-at-holliday-farms

© Lassiter Photography | ReVisionCharlotte.com
| Interior Design: Valery Huffenus

This dining room wet bar is flanked by stainless steal wine columns. Crisp white lift up cabinets proved ample storage for glass ware either side of the flyover top treatment with LED lighting to add drama to decorative items. The graphic dimensional back splash tile adds texture and drama to the wall mounted faucet and under mount sink. Charcoal honed granite counters adds drama to the space while the rough hewn European oak cabinetry provides texture and warmth to the design scheme.
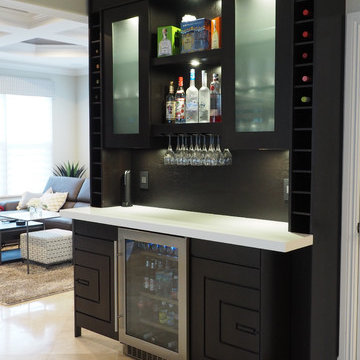
Walk-up Bar in Espresso stained Rift Cut Oak and Maple. This little gem measures less than 6' long but packs all the necessities to service you and your guests for any occasion - resting just between the Kitchen and matching Entertainment Center for maximum convenience.
The main focal point is the engraved lower doors with their concentric designs framing the glass front Cooler. Each side has interior liquor drawers built in for ease of selection when hunting for that seldom used liqueur. Above the open work surface hangs the stemware with LED lighting. The upper glass storage has 1/2" polished glass illuminated with cool operating LED lights all behind wood framed frosted glass inserts to match the white counter top
4.337 Billeder af mellemstor moderne hjemmebar
4



