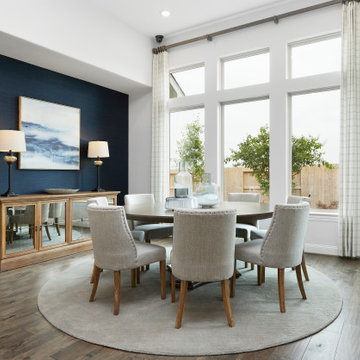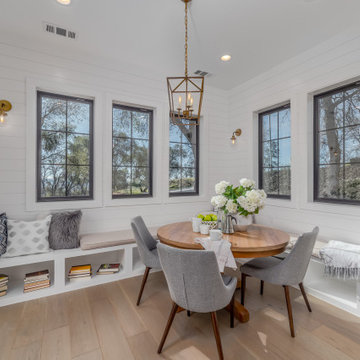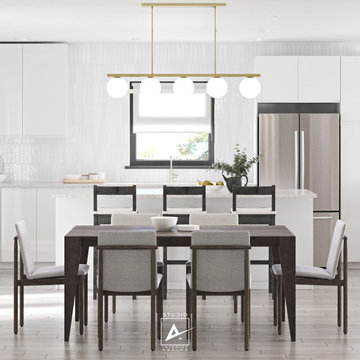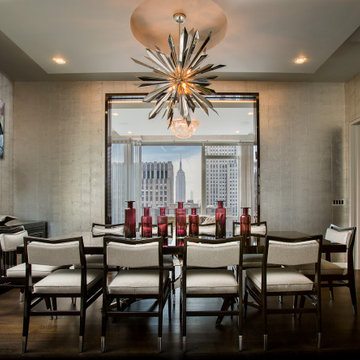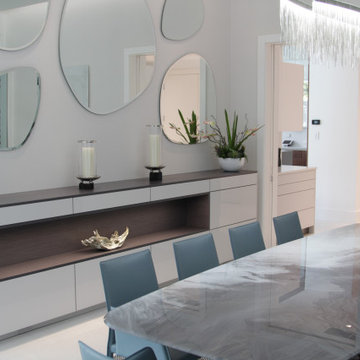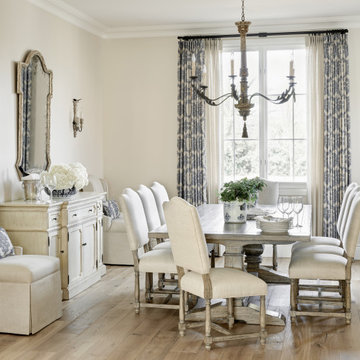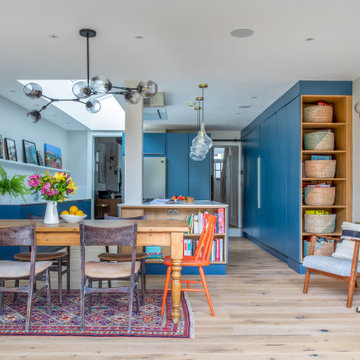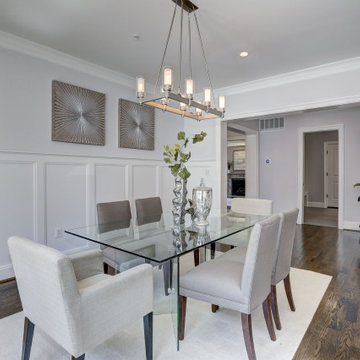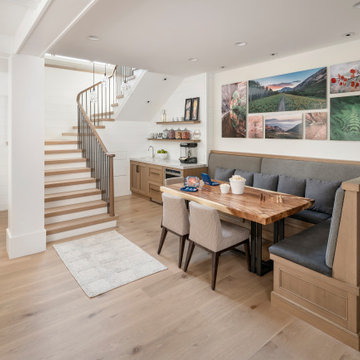183.698 Billeder af mellemstor og stor spisestue
Sorteret efter:
Budget
Sorter efter:Populær i dag
161 - 180 af 183.698 billeder
Item 1 ud af 3
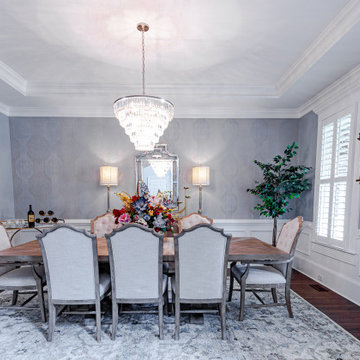
This formal dining space exhibits an outstanding blend of finishes and styles, all coming together to give it a formal yet comfortable space in which to gather and entertain.
Photo Credit: Savaza Photography | Atlanta, GA

In lieu of a formal dining room, our clients kept the dining area casual. A painted built-in bench, with custom upholstery runs along the white washed cypress wall. Custom lights by interior designer Joel Mozersky.

The mid-century slanted ceiling of the open dining room creates a cozy but spacious area for a custom 9' dining table made of reclaimed oak, surrounded by 8 matching vintage Windsor chairs painted in Farrow & Ball's Green Smoke. Vintage mid-century wicker pendant is echoed by Moroccan straw accents with the plant stand, and wall fan. A large French colorful agricultural map adds charm and an unexpected twist to the decor.
Photo by Bet Gum for Flea Market Decor Magazine
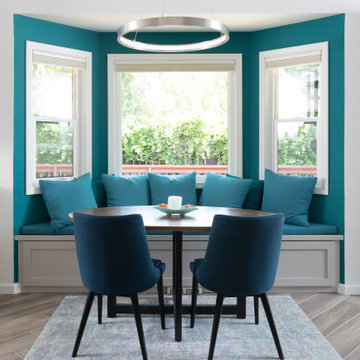
Custom banquette built into the bay window. Wall painted teal along with throw pillows and banquette seat. The base of the banquette is a light gray which sits next to kitchen. Featuring a walnut elliptical table custom built for the space. Tile floor planks set in herringbone pattern.
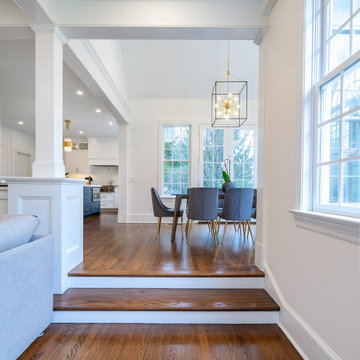
The eating area connected to the kitchen is filled with light courtesy of the numerous windows and a set of French doors. The vaulted ceililng contributes to the airy feeling of the space.
Sleek and contemporary, this beautiful home is located in Villanova, PA. Blue, white and gold are the palette of this transitional design. With custom touches and an emphasis on flow and an open floor plan, the renovation included the kitchen, family room, butler’s pantry, mudroom, two powder rooms and floors.
Rudloff Custom Builders has won Best of Houzz for Customer Service in 2014, 2015 2016, 2017 and 2019. We also were voted Best of Design in 2016, 2017, 2018, 2019 which only 2% of professionals receive. Rudloff Custom Builders has been featured on Houzz in their Kitchen of the Week, What to Know About Using Reclaimed Wood in the Kitchen as well as included in their Bathroom WorkBook article. We are a full service, certified remodeling company that covers all of the Philadelphia suburban area. This business, like most others, developed from a friendship of young entrepreneurs who wanted to make a difference in their clients’ lives, one household at a time. This relationship between partners is much more than a friendship. Edward and Stephen Rudloff are brothers who have renovated and built custom homes together paying close attention to detail. They are carpenters by trade and understand concept and execution. Rudloff Custom Builders will provide services for you with the highest level of professionalism, quality, detail, punctuality and craftsmanship, every step of the way along our journey together.
Specializing in residential construction allows us to connect with our clients early in the design phase to ensure that every detail is captured as you imagined. One stop shopping is essentially what you will receive with Rudloff Custom Builders from design of your project to the construction of your dreams, executed by on-site project managers and skilled craftsmen. Our concept: envision our client’s ideas and make them a reality. Our mission: CREATING LIFETIME RELATIONSHIPS BUILT ON TRUST AND INTEGRITY.
Photo Credit: Linda McManus Images
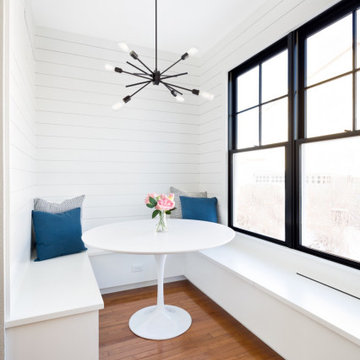
The breakfast nook, equipped with USB chargers and extra storage in the bench, has created a great “homework zone” for the kids while the parents cook. Our team focused on trying to find ways to incorporate industrial moments by using a metal barn door, fun light fixtures, exposed brick, metal pipe built-ins, black windows, and more while blending it with the rest of the transitional style home.
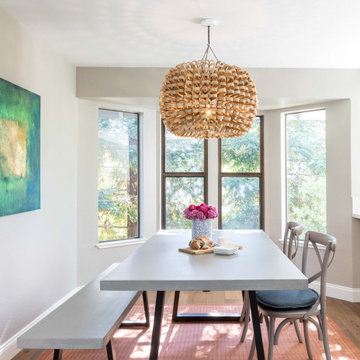
This family loves classic mid century design. We listened, and brought balance. Throughout the design, we conversed about a solution to the existing fireplace. Over time, we realized there was no solution needed. It is perfect as it is. It is quirky and fun, just like the owners. It is a conversation piece. We added rich color and texture in an adjoining room to balance the strength of the stone hearth . Purples, blues and greens find their way throughout the home adding cheer and whimsy. Beautifully sourced artwork compliments from the high end to the hand made. Every room has a special touch to reflect the family’s love of art, color and comfort.

This design scheme blends femininity, sophistication, and the bling of Art Deco with earthy, natural accents. An amoeba-shaped rug breaks the linearity in the living room that’s furnished with a lady bug-red sleeper sofa with gold piping and another curvy sofa. These are juxtaposed with chairs that have a modern Danish flavor, and the side tables add an earthy touch. The dining area can be used as a work station as well and features an elliptical-shaped table with gold velvet upholstered chairs and bubble chandeliers. A velvet, aubergine headboard graces the bed in the master bedroom that’s painted in a subtle shade of silver. Abstract murals and vibrant photography complete the look. Photography by: Sean Litchfield
---
Project designed by Boston interior design studio Dane Austin Design. They serve Boston, Cambridge, Hingham, Cohasset, Newton, Weston, Lexington, Concord, Dover, Andover, Gloucester, as well as surrounding areas.
For more about Dane Austin Design, click here: https://daneaustindesign.com/
To learn more about this project, click here:
https://daneaustindesign.com/leather-district-loft
183.698 Billeder af mellemstor og stor spisestue
9

