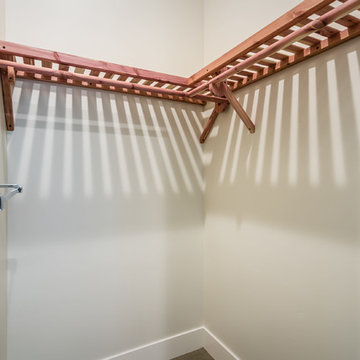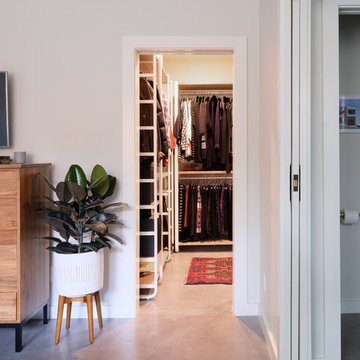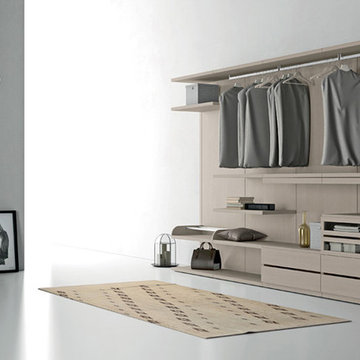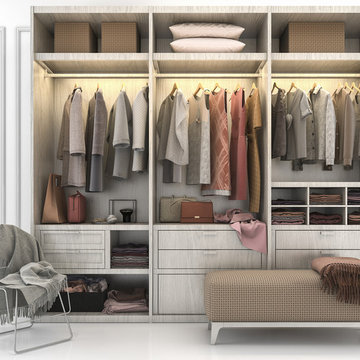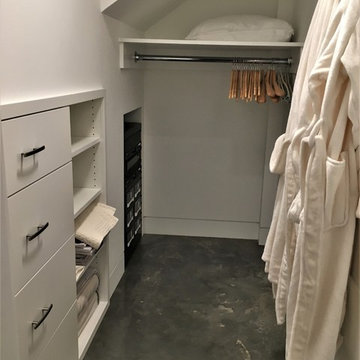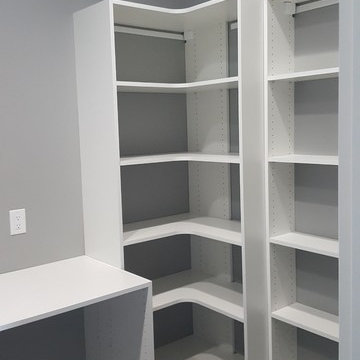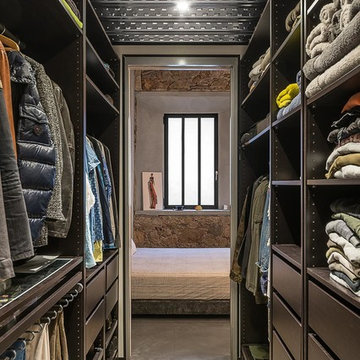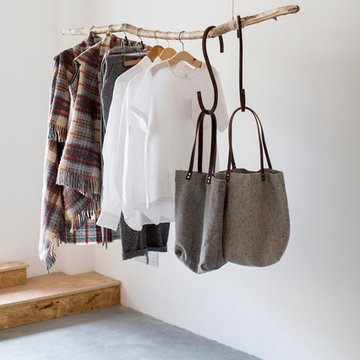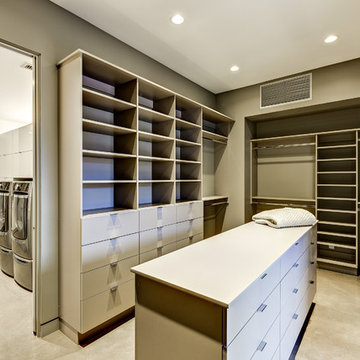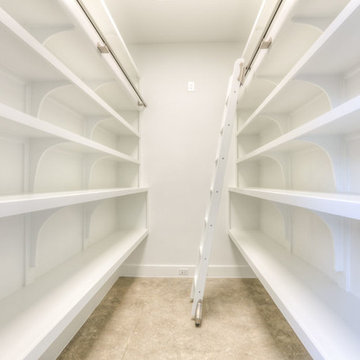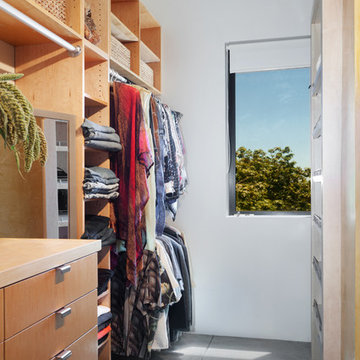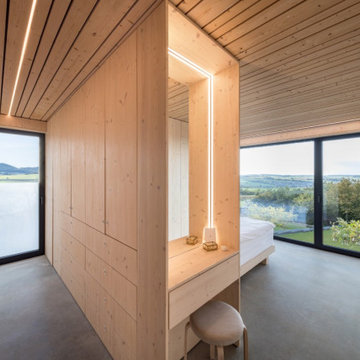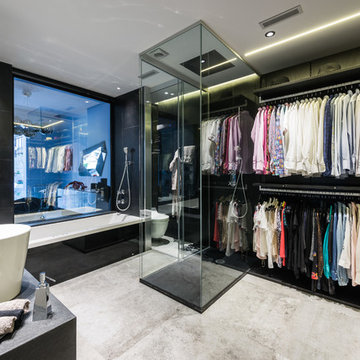165 Billeder af mellemstor opbevaring og garderobe med betongulv
Sorteret efter:
Budget
Sorter efter:Populær i dag
1 - 20 af 165 billeder
Item 1 ud af 3
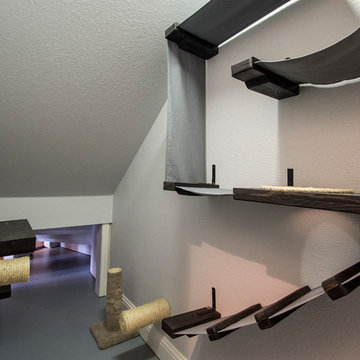
When these homeowners called us, they wanted to remodel their kitchen. When we arrived for our initial consultation, their water heater had just broken and was flooding their home! We took their kitchen from the 1990s to a modern beautiful space. Many transformations took place here as we removed a staircase to close in a loft area that we turned into a sound insulated music room. A cat playroom was created under the main staircase with 3 entries and secondary baths were updated. Design by: Hatfield Builders & Remodelers | Photography by: Versatile Imaging
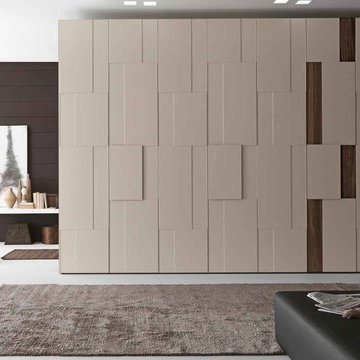
Wardrobe by Presotto designed with Step swing doors in matt corda lacquer and matching frame. One door is shown with a structural panel in "aged" tabacco oak. Available in a range of different widths. Handles are incorporated into the design by having one panel project outwards.
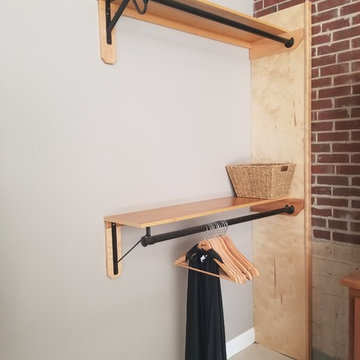
Double hang shelf and rod unit. Can stretch a long distance or be compact like this unit here. the versatility is what makes this one of our best sellers.
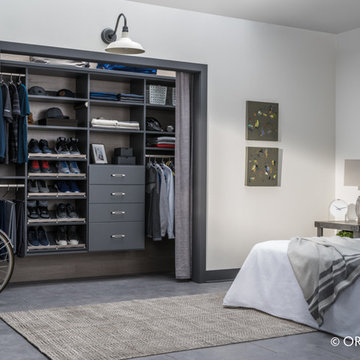
Gray is the new white! Create more space with a custom layout that fits your lifestyle. There is plenty of space for sneakers, hats, t-shirts dress shirts and pants. It's almost like you don't need doors!
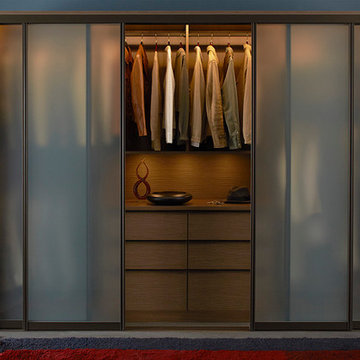
This elegant mid-century inspired wardrobe provides storage and classic style.
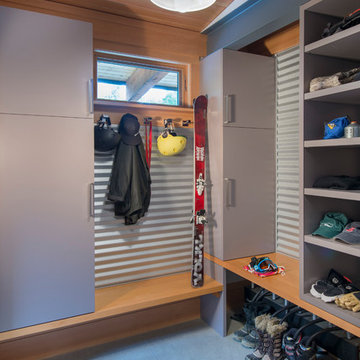
This house is discreetly tucked into its wooded site in the Mad River Valley near the Sugarbush Resort in Vermont. The soaring roof lines complement the slope of the land and open up views though large windows to a meadow planted with native wildflowers. The house was built with natural materials of cedar shingles, fir beams and native stone walls. These materials are complemented with innovative touches including concrete floors, composite exterior wall panels and exposed steel beams. The home is passively heated by the sun, aided by triple pane windows and super-insulated walls.
Photo by: Nat Rea Photography
165 Billeder af mellemstor opbevaring og garderobe med betongulv
1
