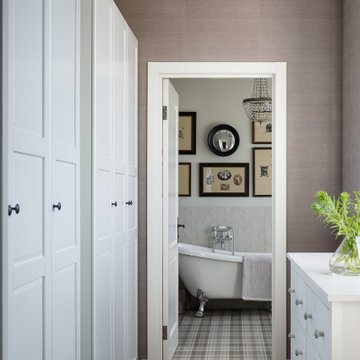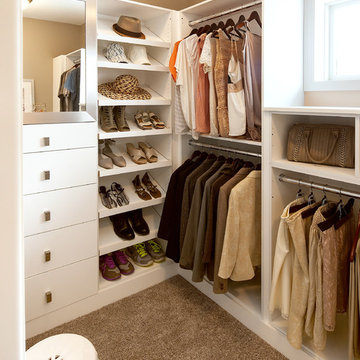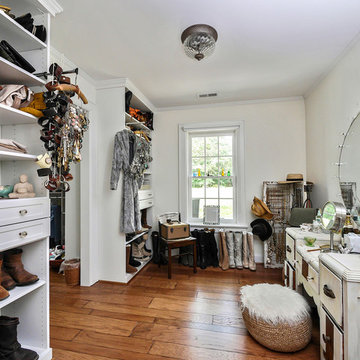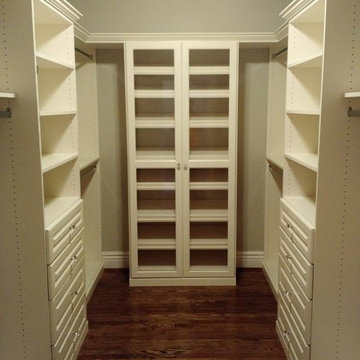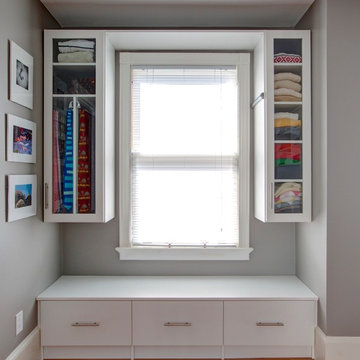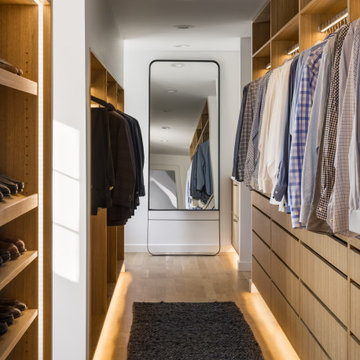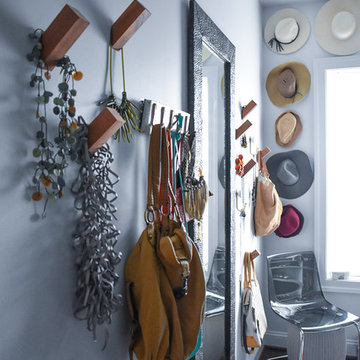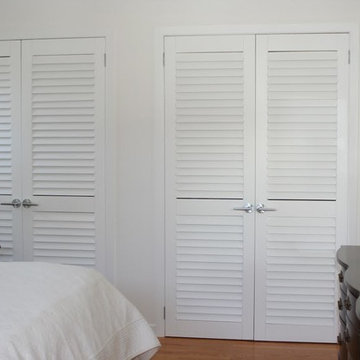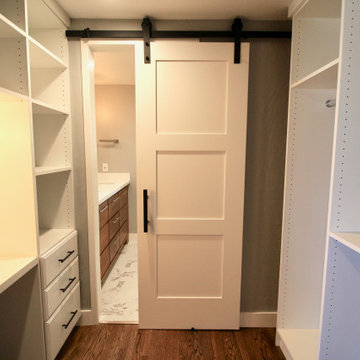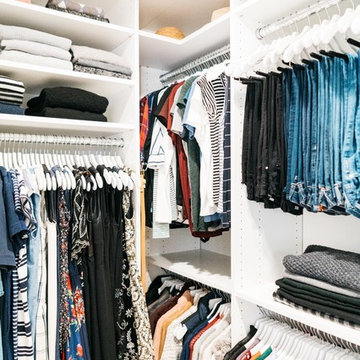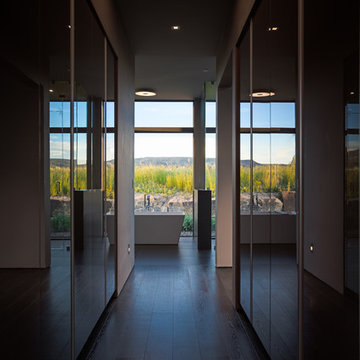3.413 Billeder af mellemstor opbevaring og garderobe med brunt gulv
Sorteret efter:
Budget
Sorter efter:Populær i dag
161 - 180 af 3.413 billeder
Item 1 ud af 3
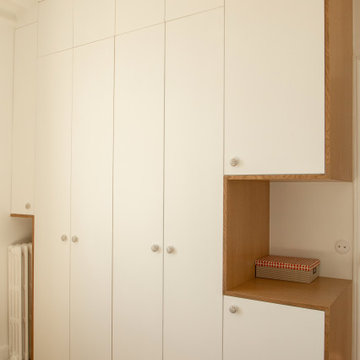
Ce projet nous a été confié par une famille qui a décidé d'investir dans une maison spacieuse à Maison Lafitte. L'objectif était de rénover cette maison de 160 m2 en lui redonnant des couleurs et un certain cachet. Nous avons commencé par les pièces principales. Nos clients ont apprécié l'exécution qui s'est faite en respectant les délais et le budget.
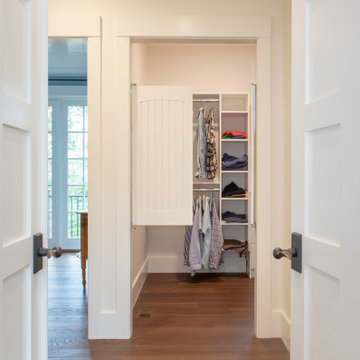
Our clients hired us to design their second home in Northern Michigan; a place they could relax, unwind and enjoy all that Northern Michigan has to offer. Their main residence is in St. Louis, Missouri and they first came to Northern Michigan on vacation with friends. They fell in love with the area and ultimately purchased property in the Walloon area. In addition to the lot they build their home on, they also purchased the lot next door to have plenty of room to garden. The finished product includes a large, open area great room and kitchen, master bedroom and laundry on the main level as well as two guest bedrooms; laundry and a large living area in the walk-out lower level. The large upper deck as well as lower patio offer plenty of room to enjoy the outdoors and their lovely view of beautiful Walloon lake.
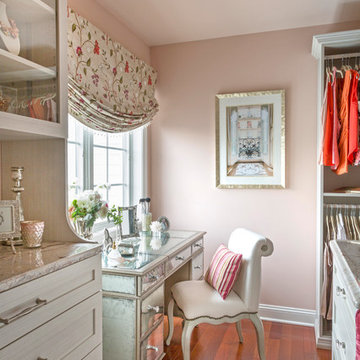
A spare bedroom was transformed into a dream walk in closet for this lucky client! Inspired by Paris, we used a pretty palette of light colors, reflective surfaces, and a gorgeous Swarovski Crystal Chandelier to set the tone for this Glamorous space!

Side Addition to Oak Hill Home
After living in their Oak Hill home for several years, they decided that they needed a larger, multi-functional laundry room, a side entrance and mudroom that suited their busy lifestyles.
A small powder room was a closet placed in the middle of the kitchen, while a tight laundry closet space overflowed into the kitchen.
After meeting with Michael Nash Custom Kitchens, plans were drawn for a side addition to the right elevation of the home. This modification filled in an open space at end of driveway which helped boost the front elevation of this home.
Covering it with matching brick facade made it appear as a seamless addition.
The side entrance allows kids easy access to mudroom, for hang clothes in new lockers and storing used clothes in new large laundry room. This new state of the art, 10 feet by 12 feet laundry room is wrapped up with upscale cabinetry and a quartzite counter top.
The garage entrance door was relocated into the new mudroom, with a large side closet allowing the old doorway to become a pantry for the kitchen, while the old powder room was converted into a walk-in pantry.
A new adjacent powder room covered in plank looking porcelain tile was furnished with embedded black toilet tanks. A wall mounted custom vanity covered with stunning one-piece concrete and sink top and inlay mirror in stone covered black wall with gorgeous surround lighting. Smart use of intense and bold color tones, help improve this amazing side addition.
Dark grey built-in lockers complementing slate finished in place stone floors created a continuous floor place with the adjacent kitchen flooring.
Now this family are getting to enjoy every bit of the added space which makes life easier for all.
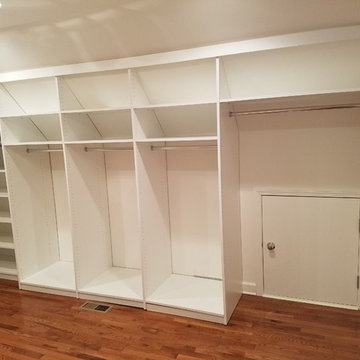
Angled ceilings in a closet can cause wasted space. With a custom closet from St. Charles Closets, we can assure you there will be no wasted space. The angle cuts allow for total maximization of the entire space.
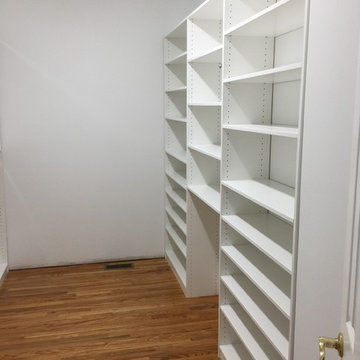
These are several closets designed and installed in a refurbished home in Greenville, SC. The closets contain hanging storage and adjustable shelving. They are finished in a white melamine and will provide plenty of storage for our client.
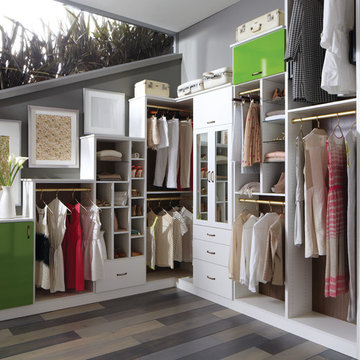
A contemporary angled closet with chic green accents maximizes an odd space, making its asymmetry part of the unique, functional design.
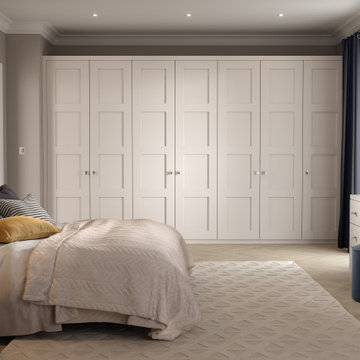
Our Wentworth collection embraces traditional shaker style in its sleek lines and solid, high-quality finish. The Wentworth can be finished in a choice of paint colours, many of which are exclusive to Neville Johnson.
The rich and luxurious painted finish in our own colour, Comfrey adds a sense of quality that is difficult to imitate. Simplicity is key for this design, with the run of shaker style fitted wardrobes aligning perfectly to the wall, feeling like it’s part of the room itself. A complementary dressing table, perfect for getting ready in the morning, is designed with ample storage and style to match.
3.413 Billeder af mellemstor opbevaring og garderobe med brunt gulv
9
