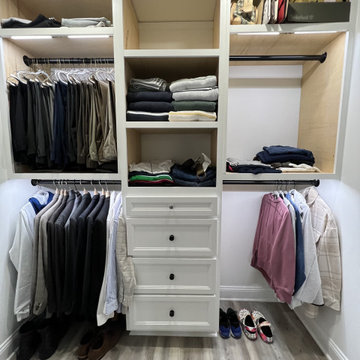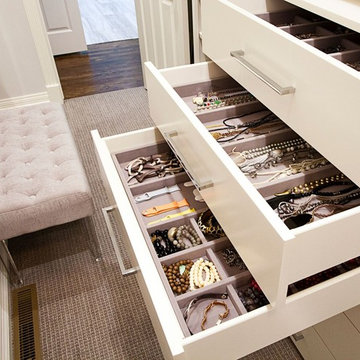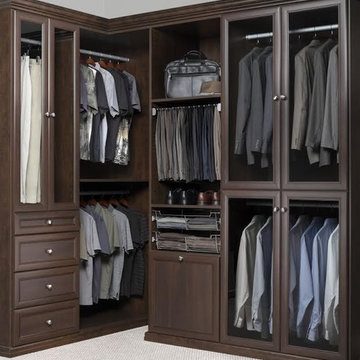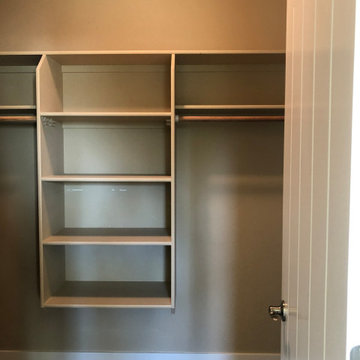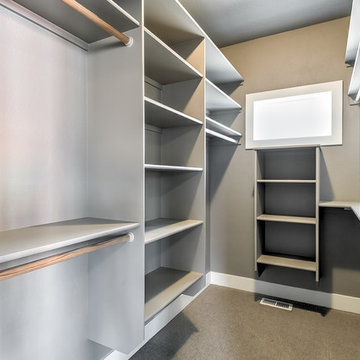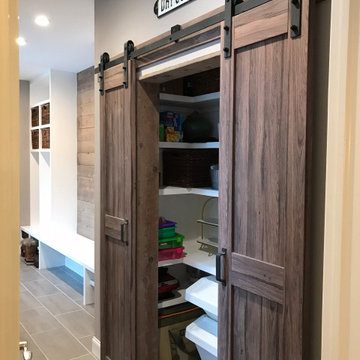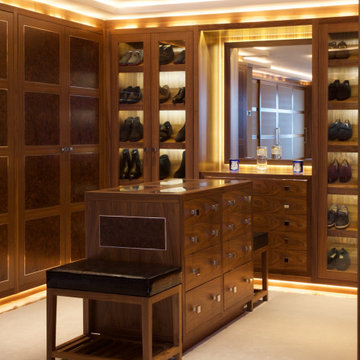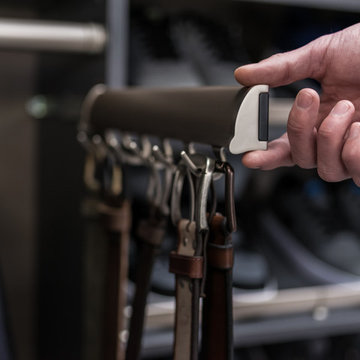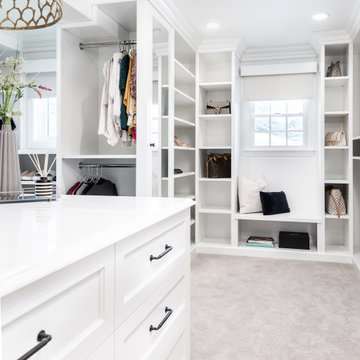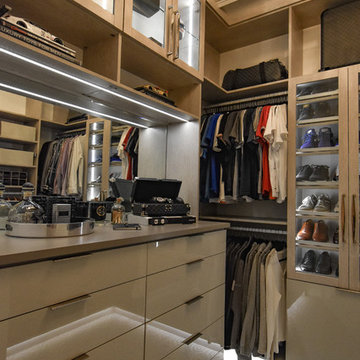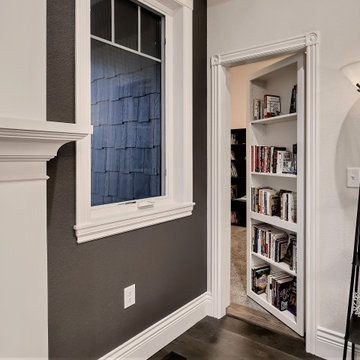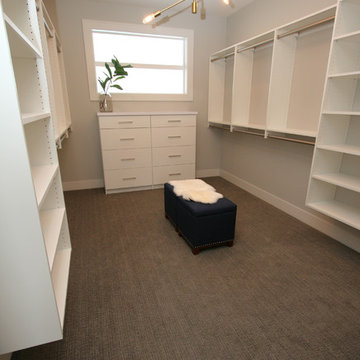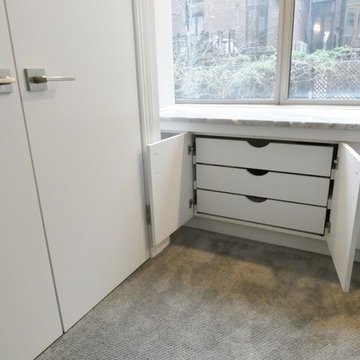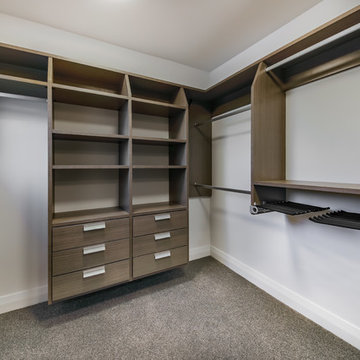1.575 Billeder af mellemstor opbevaring og garderobe med gråt gulv
Sorteret efter:
Budget
Sorter efter:Populær i dag
141 - 160 af 1.575 billeder
Item 1 ud af 3
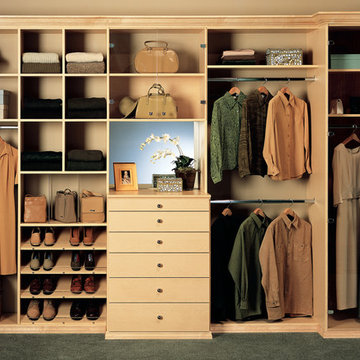
Our daily routine begins and ends in the closet, so we believe it should be a place of peace, organization and beauty. When it comes to the custom design of one of the most personal rooms in your home, we want to transform your closet and make space for everything. With an inspired closet design you are able to easily find what you need, take charge of your morning routine, and discover a feeling of harmony to carry you throughout your day.
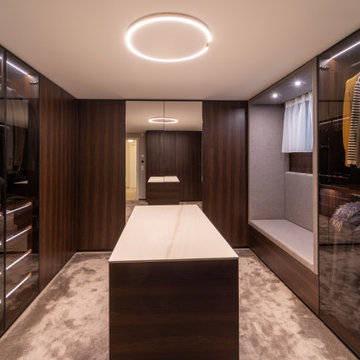
Ankleidezimmer, Oberflächen furniert Alpi
Schrank-Innenbeleuchtung mit Türkontakt
Kleiderschrank-Vitrine,
gepolsterte Sitznische
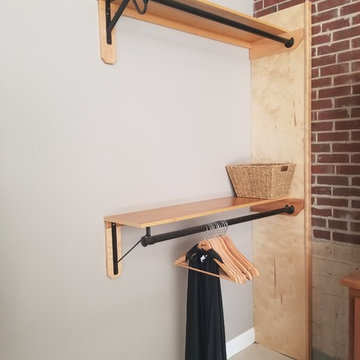
Double hang shelf and rod unit. Can stretch a long distance or be compact like this unit here. the versatility is what makes this one of our best sellers.
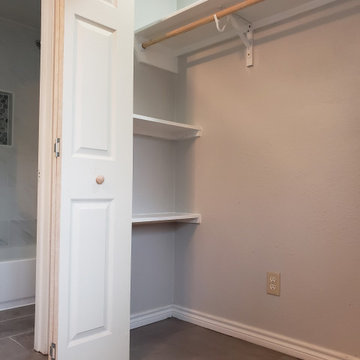
Framed closet, drywall installation, gray floor tile installation, and closet door installation.
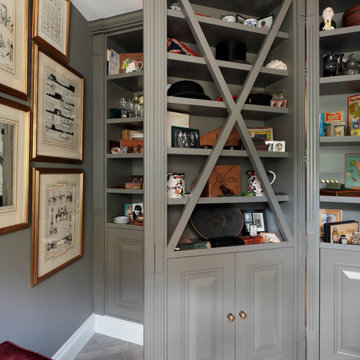
Our secret bespoke door, hidden within the bookcase in the ‘Man Den’ at our townhouse renovation in Chelsea, London. This is another example of what can be achieved with bespoke carpentry and great design ideas. The client loved it. The bookcase is filled with his collectables. Earlier in the week we showed you the velvet banquette seating in this room.
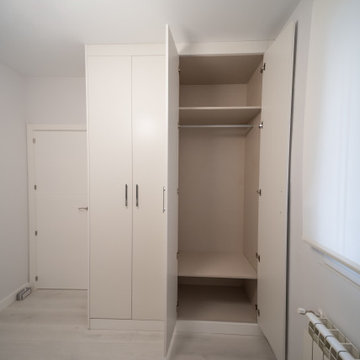
Para esta vivienda realizamos una reforma integral, creando un salón con cocina abierta, dos dormitorios y un baño. Hemos querido usar materiales y colores que aportaran mucha luminosidad, y que crearan un ambiente acogedor. Renovamos las instalaciones de fontanería, calefacción y electricidad por completo para que fuera una vivienda no solo cómoda, sino práctica y funcional.
1.575 Billeder af mellemstor opbevaring og garderobe med gråt gulv
8
