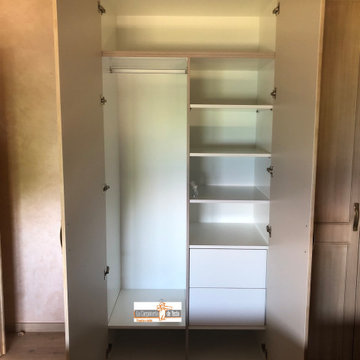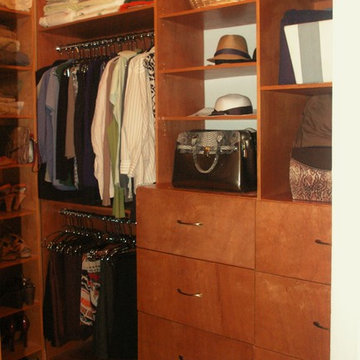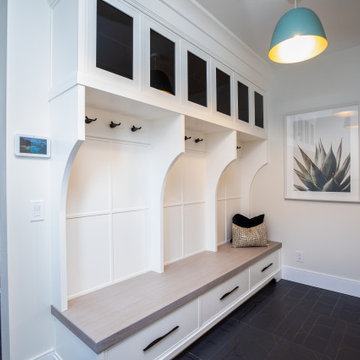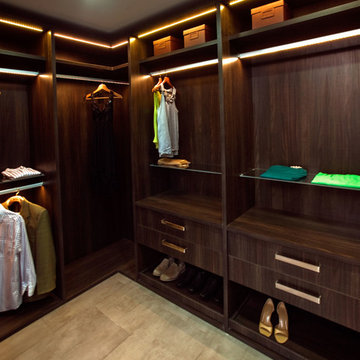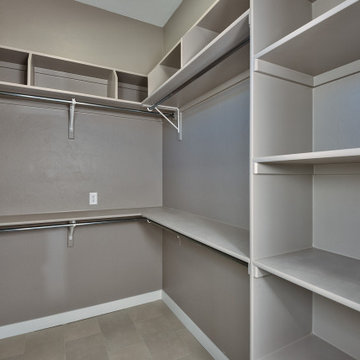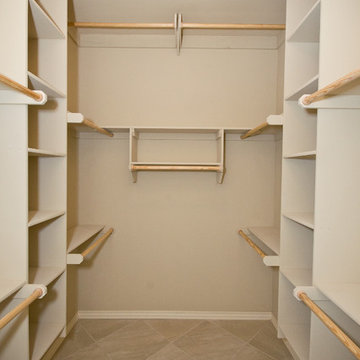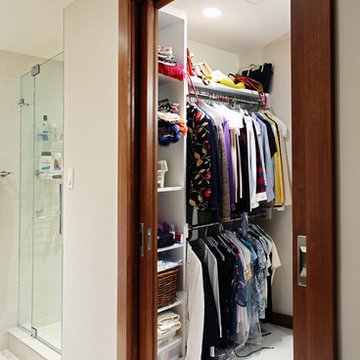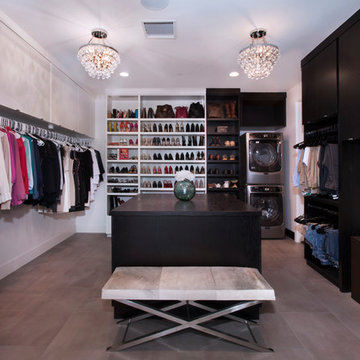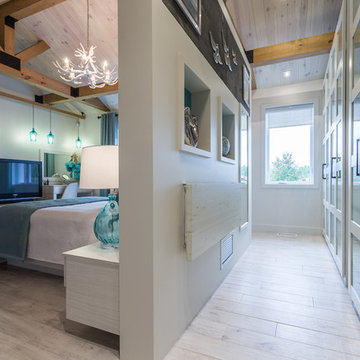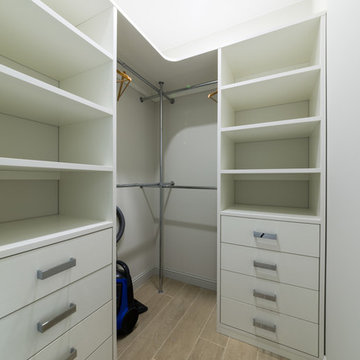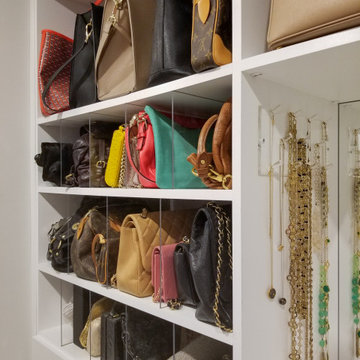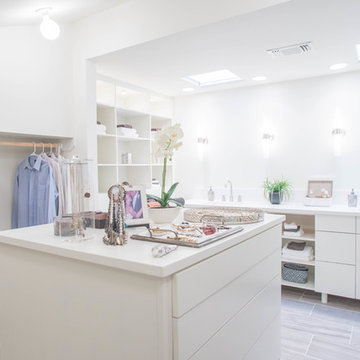506 Billeder af mellemstor opbevaring og garderobe med gulv af keramiske fliser
Sorteret efter:
Budget
Sorter efter:Populær i dag
21 - 40 af 506 billeder
Item 1 ud af 3
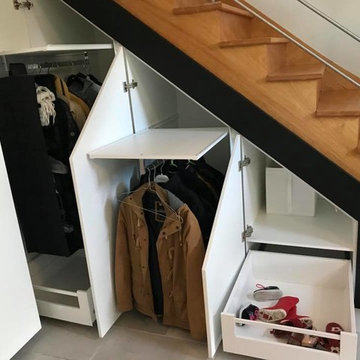
Les placards sous escalier comprennent deux tiroirs, des étagères de rangements et deux penderies
Crédits photo : Groizeau
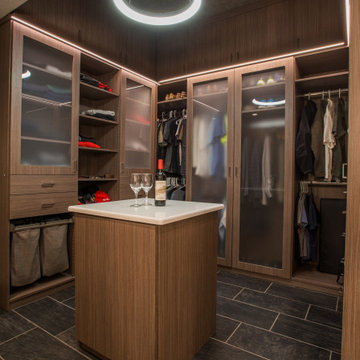
A modern and masculine walk-in closet in a downtown loft. The space became a combination of bathroom, closet, and laundry. The combination of wood tones, clean lines, and lighting creates a warm modern vibe.
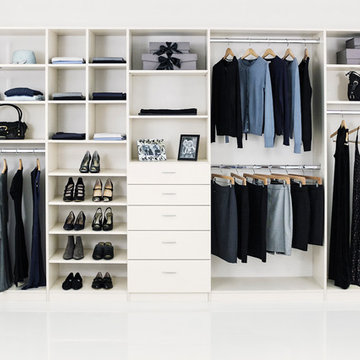
Our daily routine begins and ends in the closet, so we believe it should be a place of peace, organization and beauty. When it comes to the custom design of one of the most personal rooms in your home, we want to transform your closet and make space for everything. With an inspired closet design you are able to easily find what you need, take charge of your morning routine, and discover a feeling of harmony to carry you throughout your day.

The open shelving mud room provides access to all your seasonal accessories while keeping you organized.
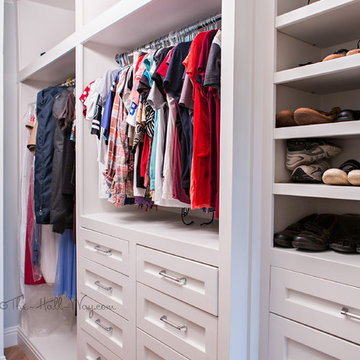
DIY Custom Closet designed and built by the homeowner with herringbone wood-look tile.
www.KatieLynnHall.com
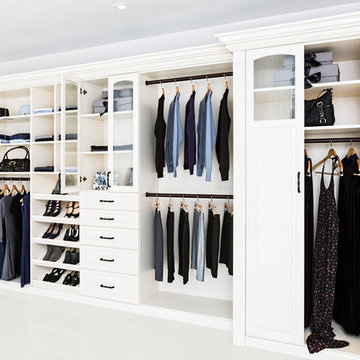
Whether your closets are walk-ins, reach-ins or dressing rooms – or if you are looking for more space, better organization or even your own boutique – we have the vision and creativity to make it happen.
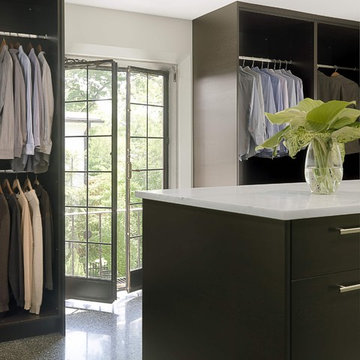
Renovation of a turn of the century Marit & Young house in the St. Louis area.
Alise O'Brien Photography
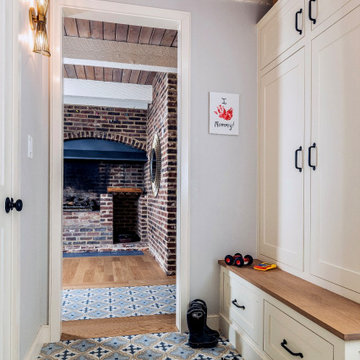
Mudroom has built in cabinetry to keep coats, shoes, toys, sports gear and back packs all out of sight. Floor is tiled and Powder Room is behind the door on the left with the same tile within. The original brick fireplace is in the background.
506 Billeder af mellemstor opbevaring og garderobe med gulv af keramiske fliser
2
