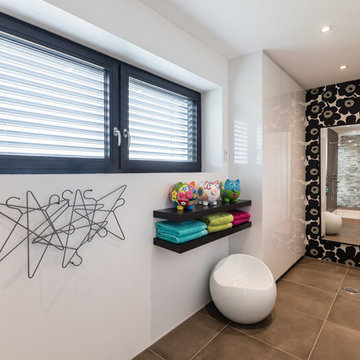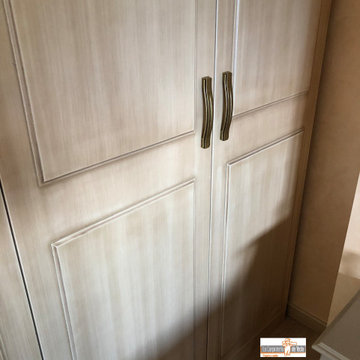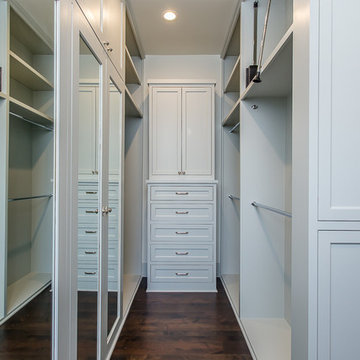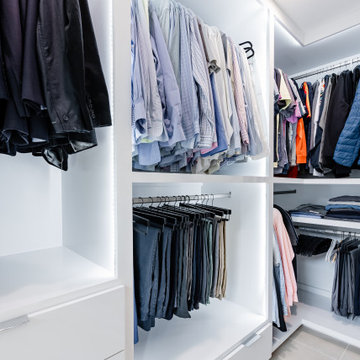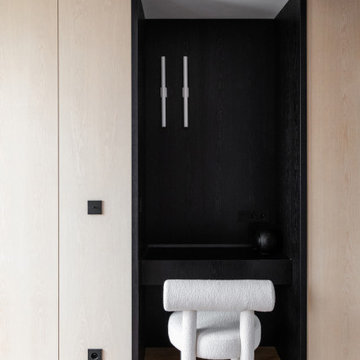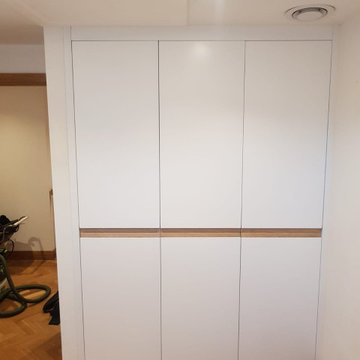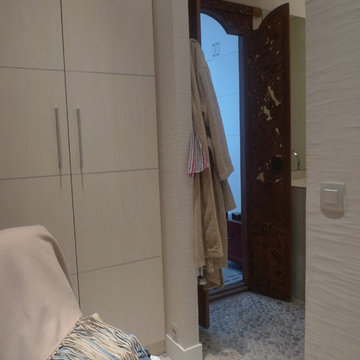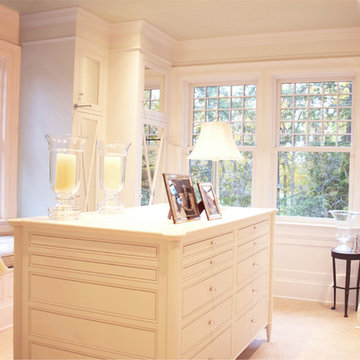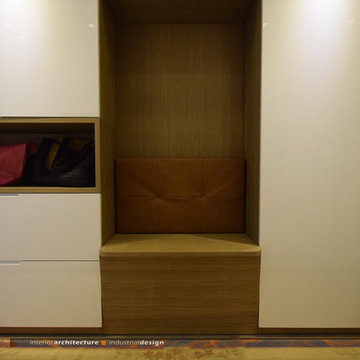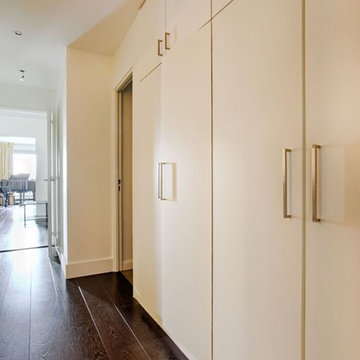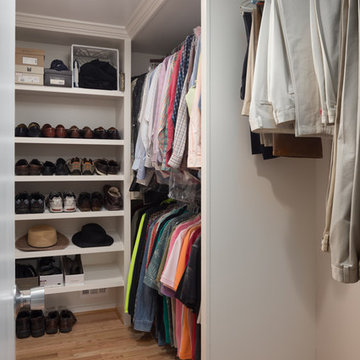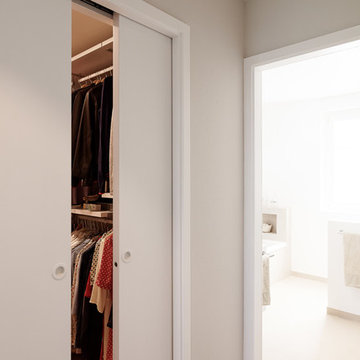485 Billeder af mellemstor opbevaring og garderobe med rillede låger
Sorteret efter:
Budget
Sorter efter:Populær i dag
81 - 100 af 485 billeder
Item 1 ud af 3
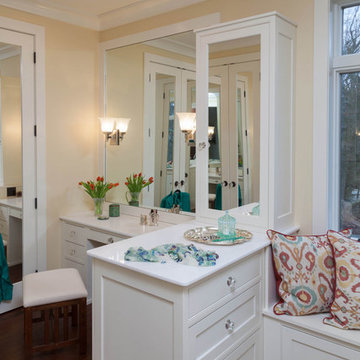
This custom built Mission style home, set high on a cliff overlooking the Long Island Sound, features beautifully designed interior spaces, to reflect it's architecture. These wonderful homeowners' turned to Lakeville Kitchen Designer, Kathleen Fredrich, to help them bring their dream home to life.
For the lady of the house, a well appointed dressing room, is the envy of all women who enter this space. White painted Santa Cruz door by Medallion's Platinum line, creates a seamless integration of semi custom cabinetry and mirrored closet doors. The homeowner wanted a well organized but beautiful space to put on makeup, get dressed, conceal clothing behind doors, and organize shoes, belts, handbags. This is truly a woman's dream hide away.
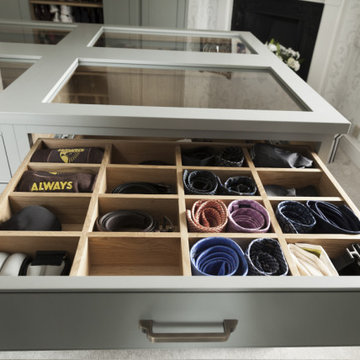
A beautiful bespoke dressing room made for a Georgian Hall in Northamptonshire. The units are made in our Period English style in solid oak. The focal point of the room is a central island displaying ties, socks and belts. There are two full-length wardrobes and a half wardrobe, there is also a large shoe closet which houses all the shoes you could wish for.
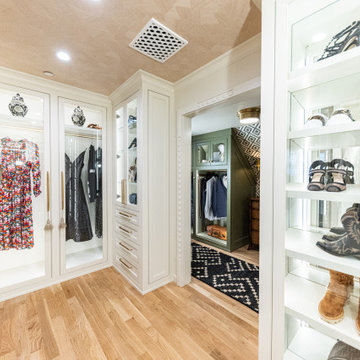
This small space packs a lot of punch with glass enclosed shoe shelving boxes, Handbag display dresser and good hanging space! Pull out valet rods, brass hardware, glass doors show off this closet. A sitting area with bar and double dressers create an intimate lounge area.
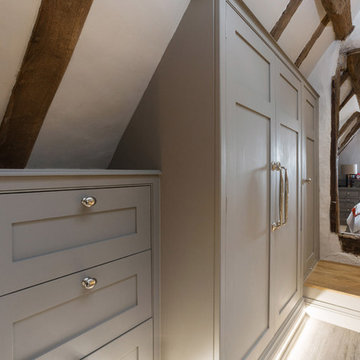
Situated amongst acres of farmland in the heart of the Hertfordshire countryside, this beautiful 16th Century family home is everything a traditional British country home should be and more! We were delighted to be commissioned to design, handmake and install bespoke furniture for the homeowner's master bedroom, dressing room, en-suite and family bathroom.
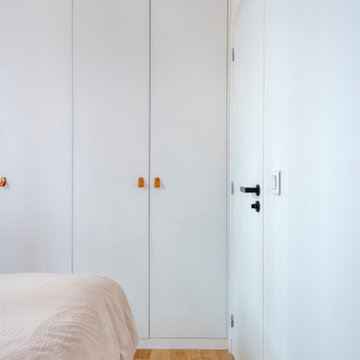
La rénovation de cet appartement familial était pleine de défis à relever ! Nous devions relier 2 appartements et nous retrouvions donc avec 2 cuisines et 2 salles de bain. Nous avons donc pu agrandir une cuisine et transformer l’autre en chambre parentale. L’esprit était de créer du rangement tout en gardant une entrée ouverte sur la grande pièce de vie. Un grand placard sur mesure prend donc place et s’associe avec un claustra en bois ouvrant sur la cuisine. Les tons clairs comme le blanc, le bois et le vert sauge de la cuisine permettent d’apporter de la lumière a cet appartement sur cour. On retrouve également cette palette de couleurs dans la salle de bain et la chambre d’enfant.
Lors de la phase de démolition, nous nous sommes retrouvés avec beaucoup de tuyauterie et vannes apparentes au milieu des pièces. Il a fallu en prendre compte lors de la conception et trouver le moyen de les dissimuler au mieux. Nous avons donc créé un coffrage au-dessus du lit de la chambre parentale, ou encore un faux-plafond dans la cuisine pour tout cacher !
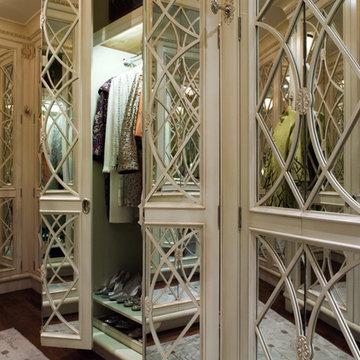
An 1950s addition to an important Neo Classic San Francisco Residence is renovated for the first time in 50 years. The goal was to create a space that would reproduce the original details of the rest of the house : a stunning neo Classic residence built in 1907 above Nob Hill. The superb Dressing room is built with folding door covered with antique venetian glass.. Photo by David LIvingston
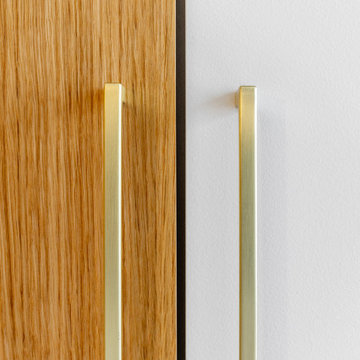
Détail du meuble sur mesure, porte laque mat et bois en contre plaqué chêne vernis mat, poignées laiton.
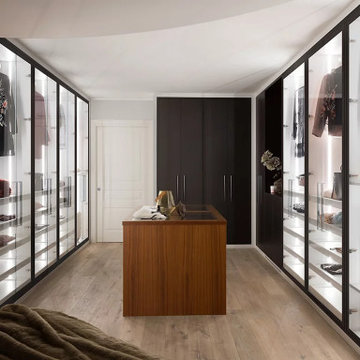
Prestige proposes Mira, a modern walk-in closet, but without forgetting the attention to detail and the choice of high-quality finishes.
485 Billeder af mellemstor opbevaring og garderobe med rillede låger
5
