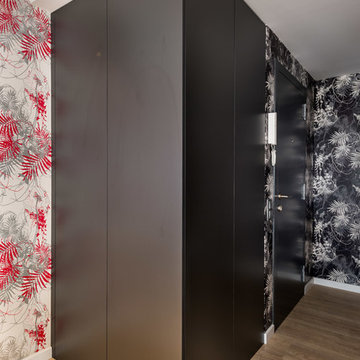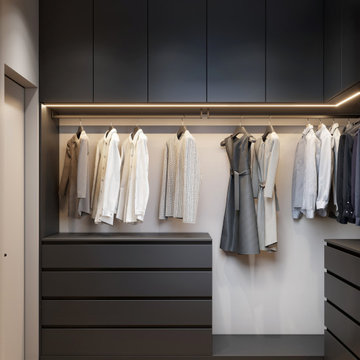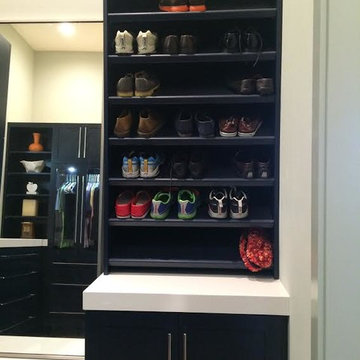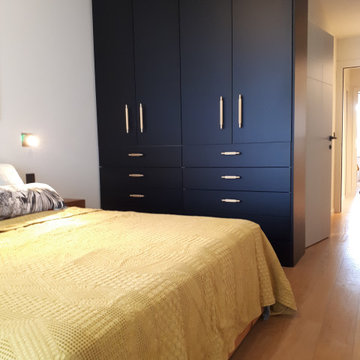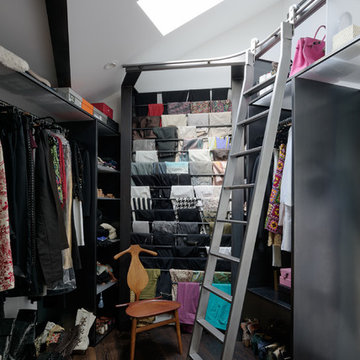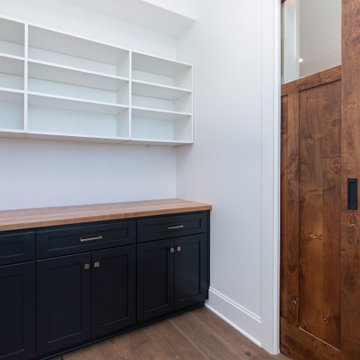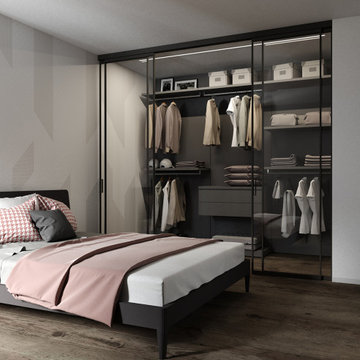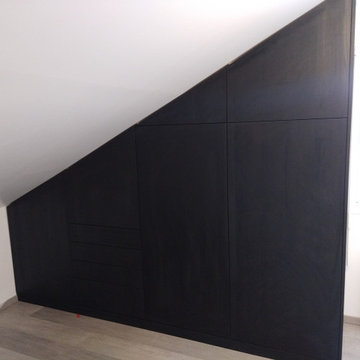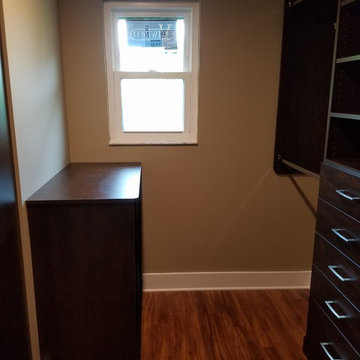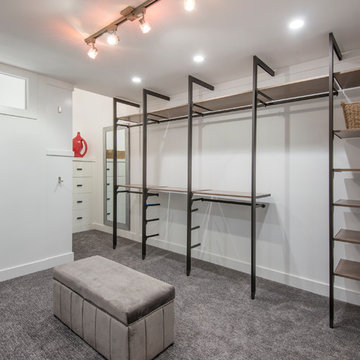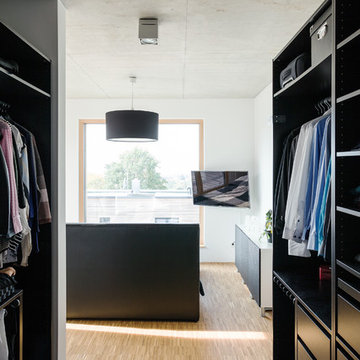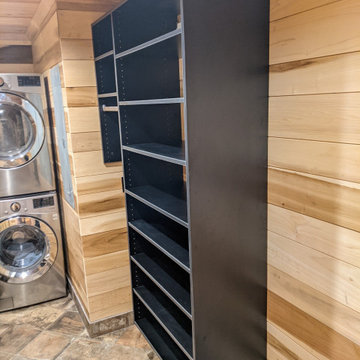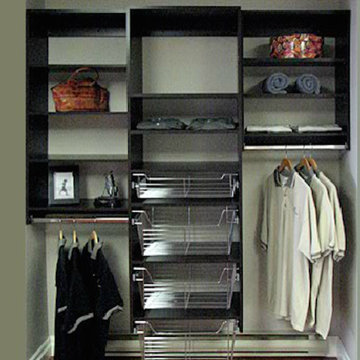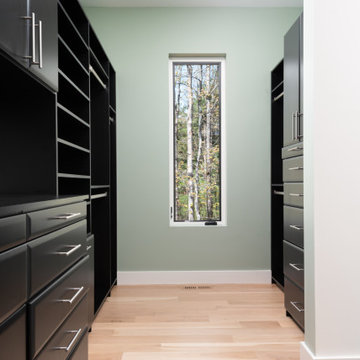214 Billeder af mellemstor opbevaring og garderobe med sorte skabe
Sorteret efter:
Budget
Sorter efter:Populær i dag
121 - 140 af 214 billeder
Item 1 ud af 3
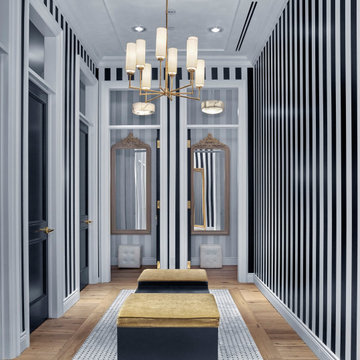
This new retail concept for a ladies clothing retailer was designed with the intention of making the retail experience more personal and luxurious. The dressing room was made to feel like a luxurious bedroom or walk in closet.
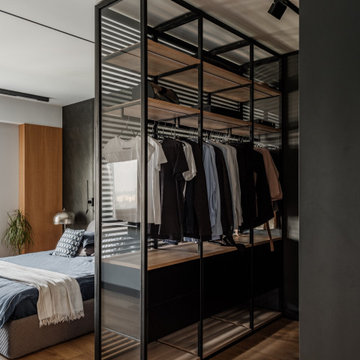
В спальне главным элементом можно назвать изголовье из каменного шпона. Мы любим использовать в отделке природные натуральные материалы, но в тоже время для этого интерьера они должны были быть максимально практичными, поэтому для этого проекта мы выбрали каменный шпон. Это сланец графитового оттенка, его плавные рельефные линии, природные, но в тоже время очень архитектурные, стали отправным элементом нашей концепции, вокруг которого начали формироваться остальные решения.
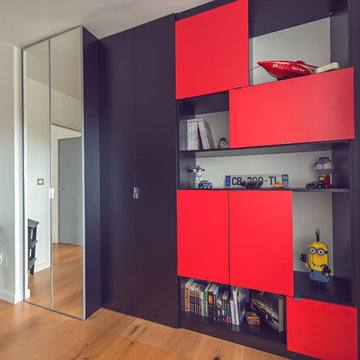
Aménagement d'une composition dressing/niches en stratifié noir et rouge. Tiroirs pousse-lâche, penderies et étagères.
Conception et réalisation : Sophie BRIAND - Des Plans sur la comète Photos : Elodie Méheust Photographe
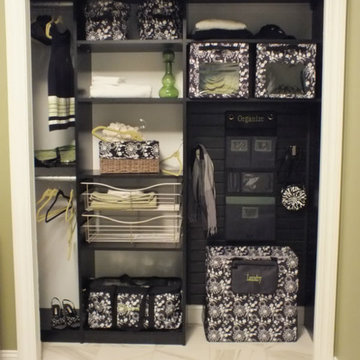
We maximized all the storage space in this laundry room reach in closet by going to the ceiling with the system and adding a shelving unit with baskets in the middle. The black shelving and HandiWall worked great with the black and white theme of the room.
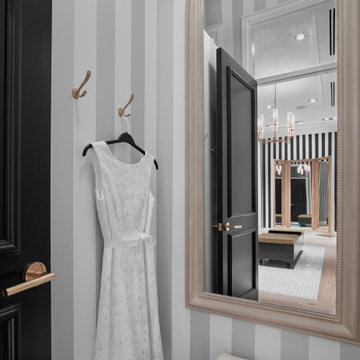
This new retail concept for a ladies clothing retailer was designed with the intention of making the retail experience more personal and luxurious. The dressing room was made to feel like a luxurious bedroom or walk in closet.
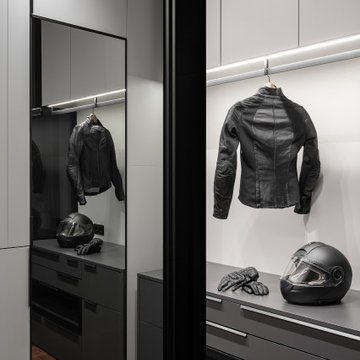
The dressing room adjoins the bedroom, but they are separated by partitions made of tinted glass. There is a multifaceted storage system: it's possible to expose the nice clothes, put accessories into the wide drawers, and keep unseasonal clothes in the closet.
We design interiors of homes and apartments worldwide. If you need well-thought and aesthetical interior, submit a request on the website.
214 Billeder af mellemstor opbevaring og garderobe med sorte skabe
7
