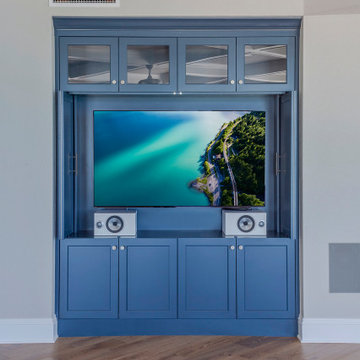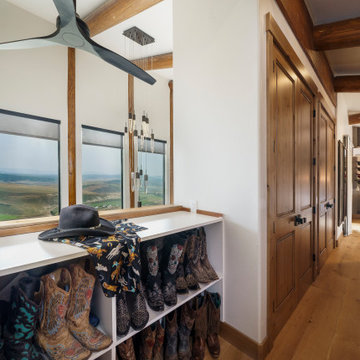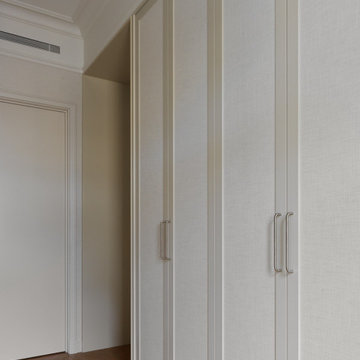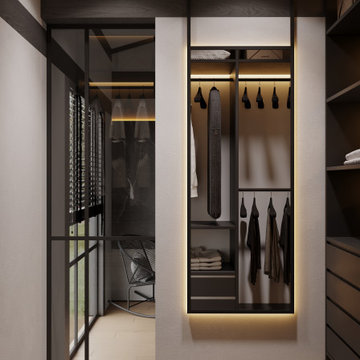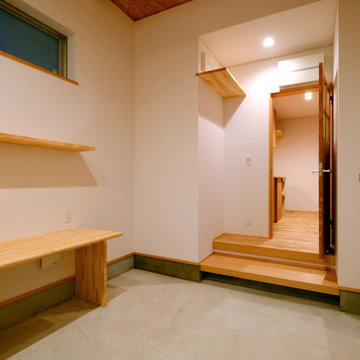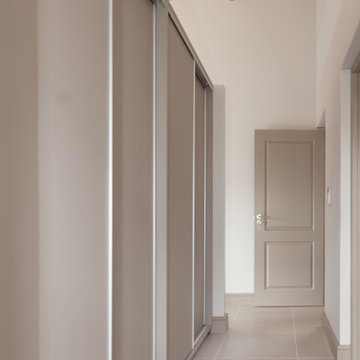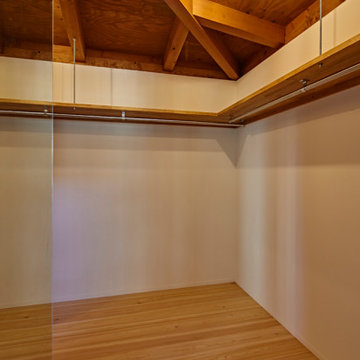81 Billeder af mellemstor opbevaring og garderobe med synligt bjælkeloft
Sorteret efter:
Budget
Sorter efter:Populær i dag
21 - 40 af 81 billeder
Item 1 ud af 3
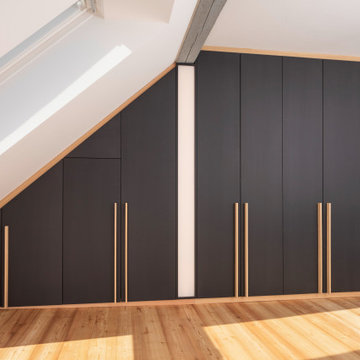
Im Zuge einer Generalrenovierung eines Dachgeschosses in einem Mehrfamilienwohnhaus aus der Jahrhundertwende, wurden die Innenräume neu strukturiert und gestaltet.
Im Ankleidezimmer wurde ein bewusster Kontrast zu den sehr hellen und freundlichen Räumen gewählt. Der Kleiderschrank ist komplett in schwarzem MDF hergestellt, die Oberfläche wurde mit einem naturmatten Lack spezialbehandelt, dadurch wirkt das MDF nahezu wie unbehandelt. Ein Akzent zur schwarzen Schrankfront setzen die gewählten Details der Passblenden und Griffleisten, die gleich zum Boden in einheimischer Lärche ausgebildet wurden. Ein weiterer Clou ist das indirekte LED-Lichtfeld, welches unterhalb des Holzbalkens angebracht wurde und den Schrank optisch in zwei Hälften trennt. Die Breite wurde konform des Deckenbalken gewählt zur optischen Fortführung, das Lichtfeld ist dimmbar mit einer gefrosteten Plexiglasblende ausgebildet. Die Schrankfronten sind mit dem Lichtfeld flächenbündig ausgebildet.
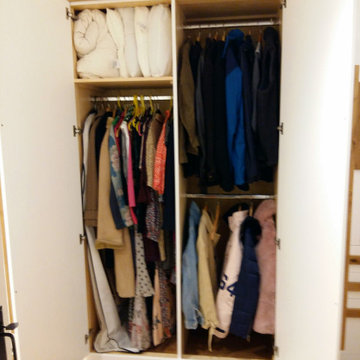
The room is used as a storage room with lots of cupboards for clothes such as jackets, spare bulky items such as duvets and pillows, shoes and boots, an extra fridge for drinks and special occasions, the grand children's toys. it also doubles up as a study with a built in desk with a cupboard for the printer and a filing cabinet.
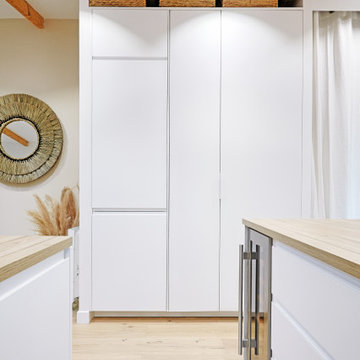
Dans cet appartement les rangements ont été optimisés de façon pratique et fonctionnelle. Le dressing placé le long du couloir, permet en effet un gain de place dans la chambre. On y trouve des placards ainsi qu’une partie penderie.
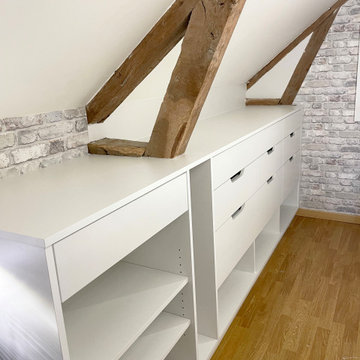
Tiroirs et étagères sur-mesure pour ce dressing dans une chambre parentale.
Couleurs neutres et froides pour atténuer l'effet bois très présent.
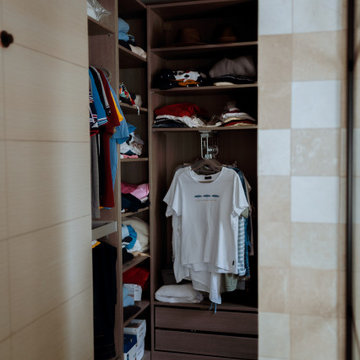
L'ancienne salle de bain de la suite parentale a laissé place au nouveau dressing. Une ouverture dans le mur attenant à une seconde chambre, de très grande taille a été créé. De ce fait la chambre attenante (amis) a été scindé en deux afin de pouvoir créer une belle salle d'eau avec WC indépendant. En enfilade avec le dressing cet espace est réservé uniquement à la suite parentale.
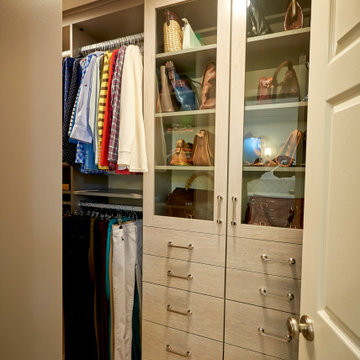
Carlsbad Home
The designer put together a retreat for the whole family. The master bath was completed gutted and reconfigured maximizing the space to be a more functional room. Details added throughout with shiplap, beams and sophistication tile. The kids baths are full of fun details and personality. We also updated the main staircase to give it a fresh new look.
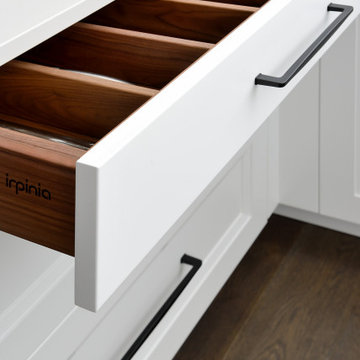
White kitchen with quartz waterfall countertop and black accents. Custom hood with metal accents.
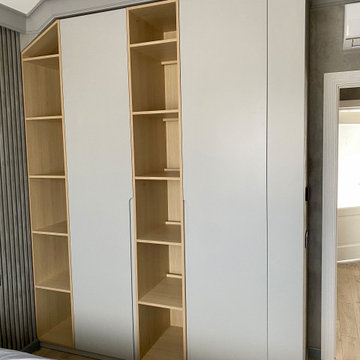
This handless, spray painting, matte finish minimalist wardrobe is the heart of the bedroom. It combines both functionality and elegance. Made of high-quality materials this wardrobe matches almost any bedroom.
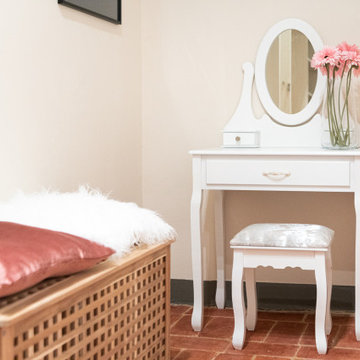
restyling armadio in camera da letto in casa in campagana con travi a vista e pavimenti in cotto vecchio
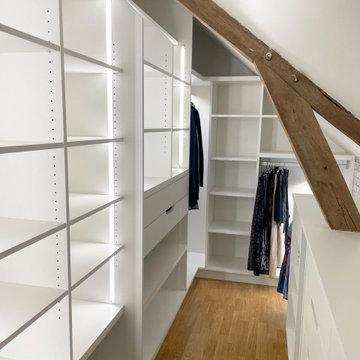
Tiroirs et étagères sur-mesure pour ce dressing dans une chambre parentale.
Couleurs neutres et froides pour atténuer l'effet bois très présent.
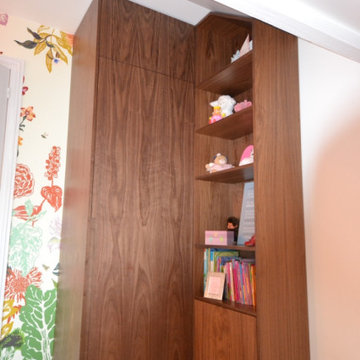
Réalisation sur mesure d'un dressing et d'une bibliothèque en plaquage noyer sur mesure.
Les poutre et la porte porte sont peintes en Farrow and ball "Blackened"
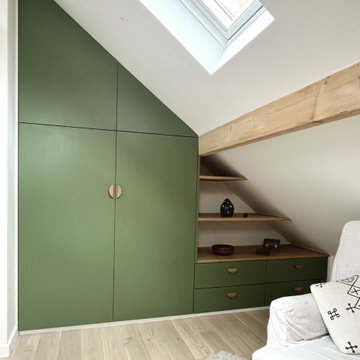
Aménagement et décoration d'une chambre parentale avec la création de placards, dressings, commodes, bibliothèques et meubles sur-mesure sous les combles
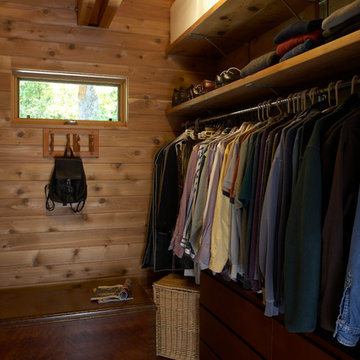
Custom stainless shelf brackets make the most of the available space with extra deep shelves.
©Rachel Olsson
81 Billeder af mellemstor opbevaring og garderobe med synligt bjælkeloft
2
