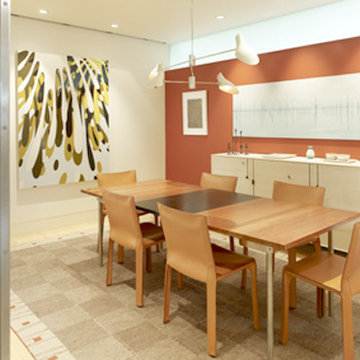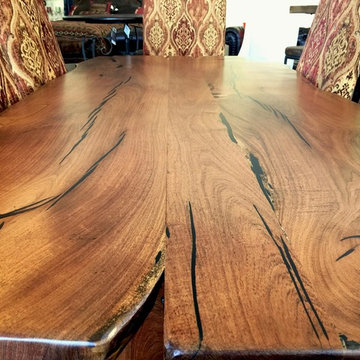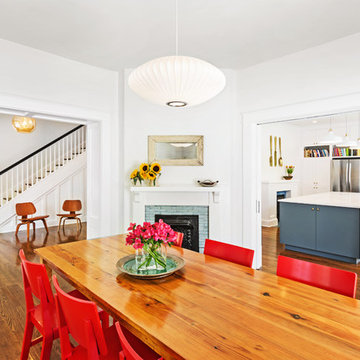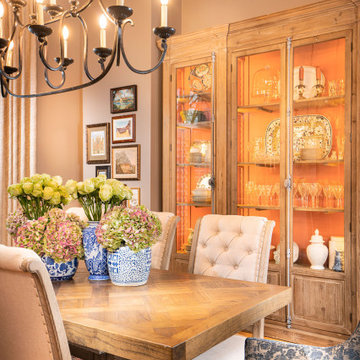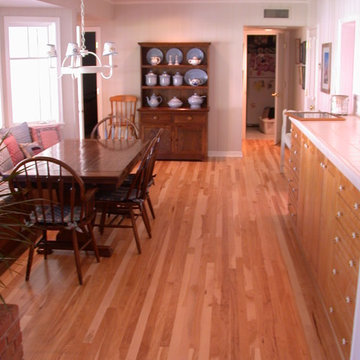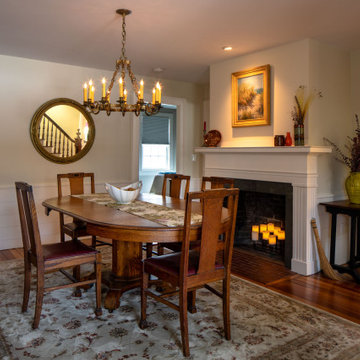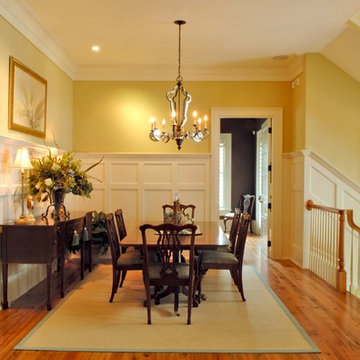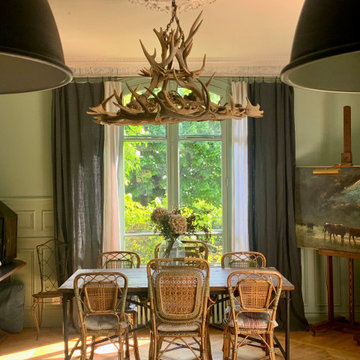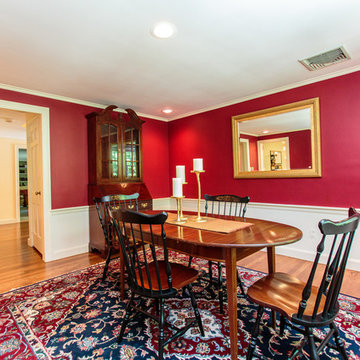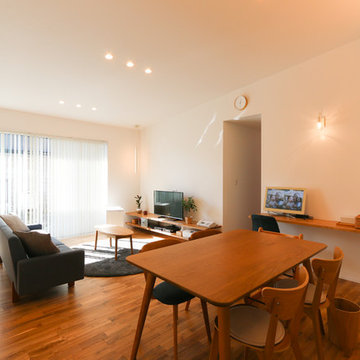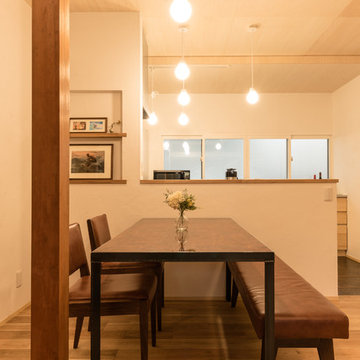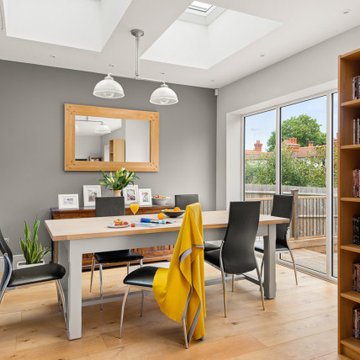1.146 Billeder af mellemstor orange spisestue
Sorter efter:Populær i dag
161 - 180 af 1.146 billeder
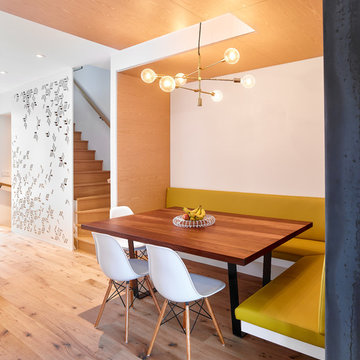
Only the chicest of modern touches for this detached home in Tornto’s Roncesvalles neighbourhood. Textures like exposed beams and geometric wild tiles give this home cool-kid elevation. The front of the house is reimagined with a fresh, new facade with a reimagined front porch and entrance. Inside, the tiled entry foyer cuts a stylish swath down the hall and up into the back of the powder room. The ground floor opens onto a cozy built-in banquette with a wood ceiling that wraps down one wall, adding warmth and richness to a clean interior. A clean white kitchen with a subtle geometric backsplash is located in the heart of the home, with large windows in the side wall that inject light deep into the middle of the house. Another standout is the custom lasercut screen features a pattern inspired by the kitchen backsplash tile. Through the upstairs corridor, a selection of the original ceiling joists are retained and exposed. A custom made barn door that repurposes scraps of reclaimed wood makes a bold statement on the 2nd floor, enclosing a small den space off the multi-use corridor, and in the basement, a custom built in shelving unit uses rough, reclaimed wood. The rear yard provides a more secluded outdoor space for family gatherings, and the new porch provides a generous urban room for sitting outdoors. A cedar slatted wall provides privacy and a backrest.
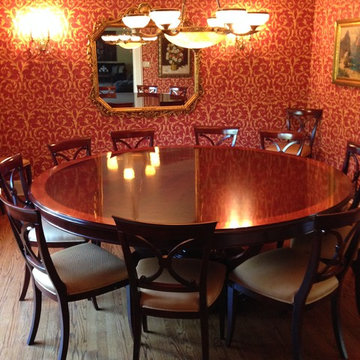
Client was looking for traditional Italian dining table, and matching Italian dining chairs.
Photo courtesy of client.
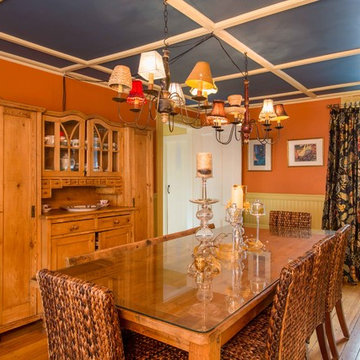
This dining room, original to the 1850's farmhouse, is at the center of the home. It made sense to incorporate several of the colors that you would see throughout the rest of the house. In keeping with the character of the home, we chose not install overhead lighting and instead opted to upcycle two old wooden chandeliers and then outfit them with a dozen different lampshades. They turned out to be a great conversation starter as everyone at the table has a favorite, and usually a story to go with it!
Photo~ Jared Saulnier
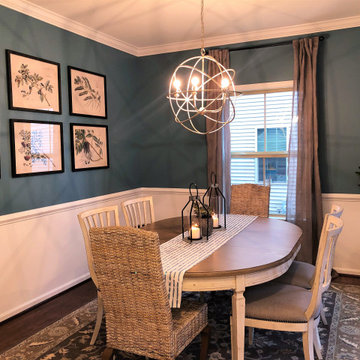
The moment I walked into my clients home I instantly thought accent wall! The long hallway- foyer was in desperate need of attention. My recommendation of adding molding from floor to the builders crown molding adds such a huge impact for this home. I love the transformation of this foyer into the Dining room. Walking down this stunning hall into the new modern farmhouse dining room is perfect. The new dark teal walls adds a beautiful back drop for the stunning botanical artwork. New rattan dining chairs to the homeowners dining table draws your eye to the space. I am sure my clients will love their new spaces for years to come.
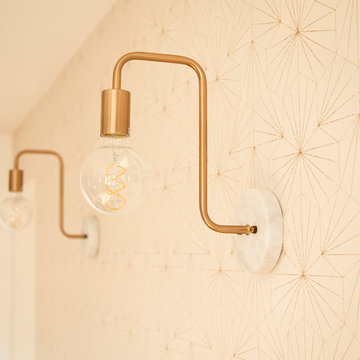
Le sur-mesure et le vert à l'honneur. Nous avons rénové cet appartement pour un couple sans enfant. Ce chantier a demandé 8 menuiseries, toutes sur-mesure (SDB, cuisine, verrière).
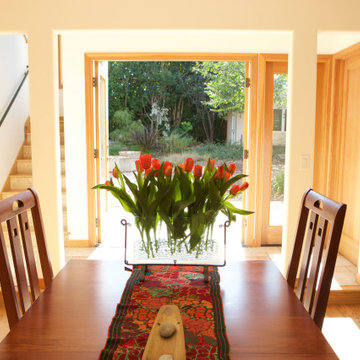
Dining room opens up to the rear yards
Photography: Nadine Priestley Photography
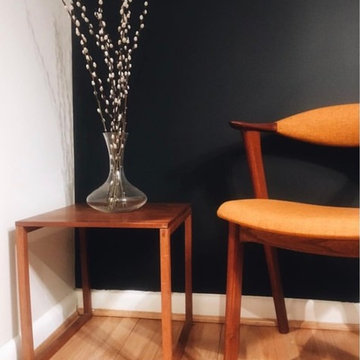
This client was inspired by mid-century design and wanted to incorporate a dramatic setting. We sourced all the furnishings, lighting and went with a bold, black accent wall.
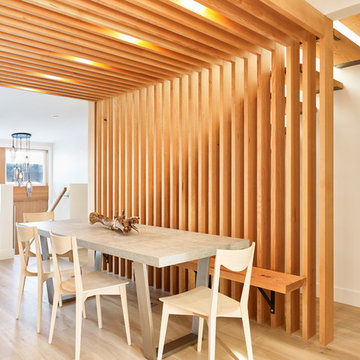
Architecture: One SEED Architecture + Interiors (www.oneseed.ca)
Photo: Martin Knowles Photo Media
Builder: Vertical Grain Projects
Multigenerational Vancouver Special Reno
#MGvancouverspecial
Vancouver, BC
Previous Project Next Project
2 780 SF
Interior and Exterior Renovation
We are very excited about the conversion of this Vancouver Special in East Van’s Renfrew-Collingwood area, zoned RS-1, into a contemporary multigenerational home. It will incorporate two generations immediately, with separate suites for the home owners and their parents, and will be flexible enough to accommodate the next generation as well, when the owners have children of their own. During the design process we addressed the needs of each group and took special care that each suite was designed with lots of light, high ceilings, and large rooms.
1.146 Billeder af mellemstor orange spisestue
9
