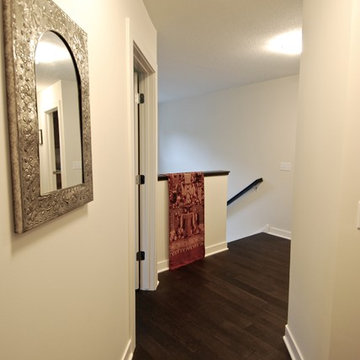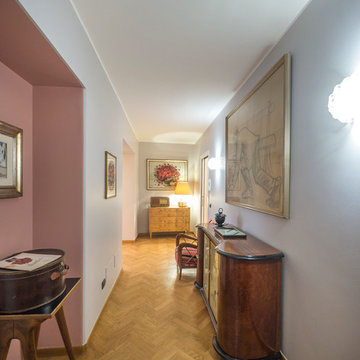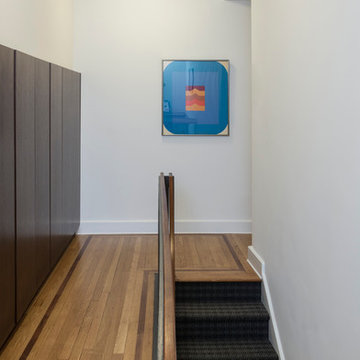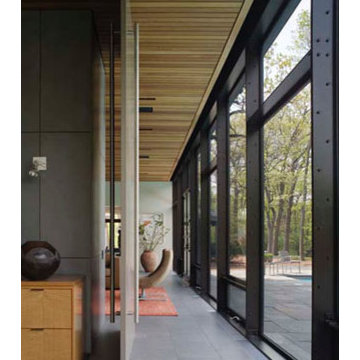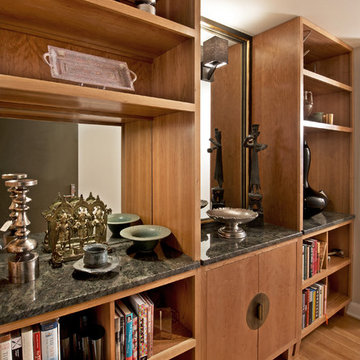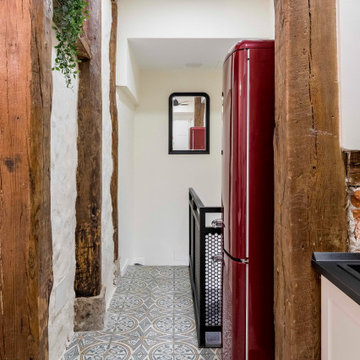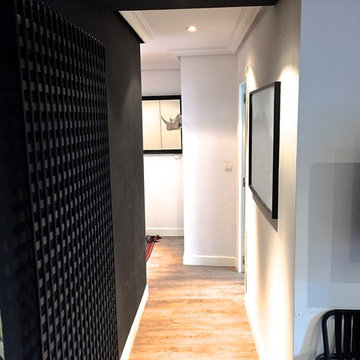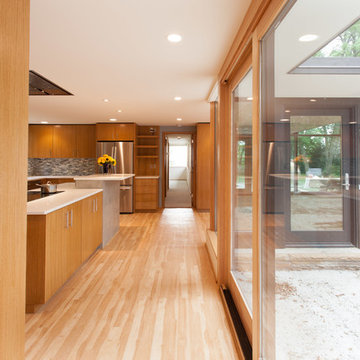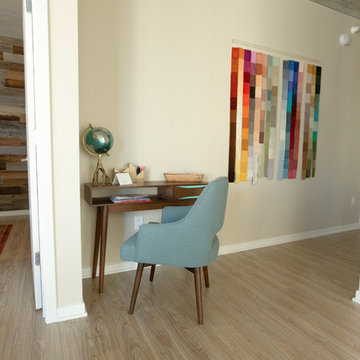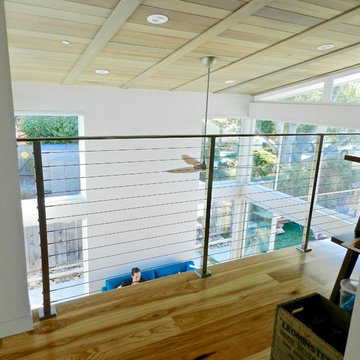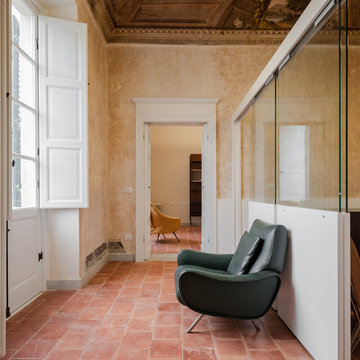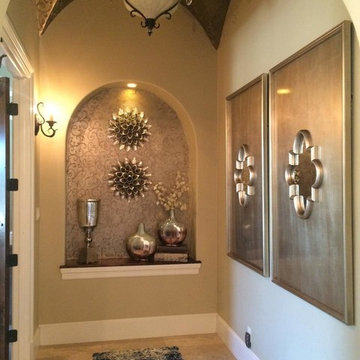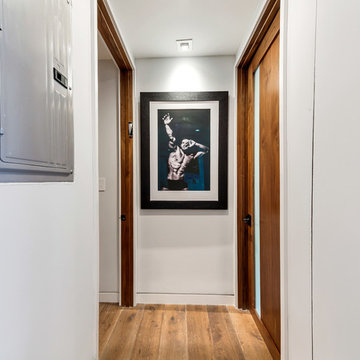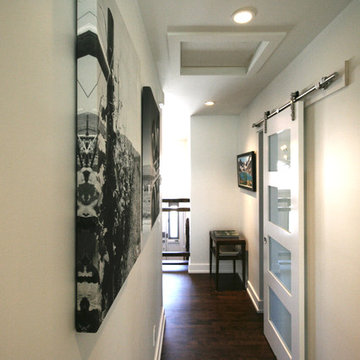503 Billeder af mellemstor retro gang
Sorteret efter:
Budget
Sorter efter:Populær i dag
181 - 200 af 503 billeder
Item 1 ud af 3
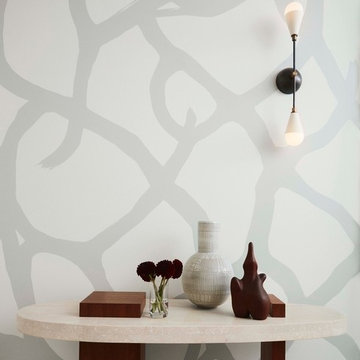
Custom Hand painted "wallpaper" in foyer of residential midcentury high rise condo in Century City, CA
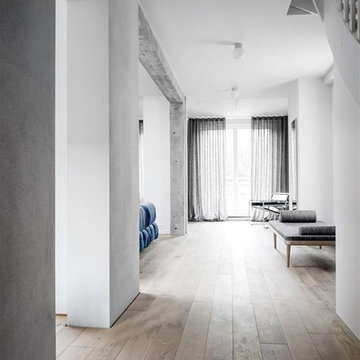
Das Projekt beinhaltete die Auffrischung eines Hauses in Stettin aus den 30er-Jahren, sowie das Innendesign und teilweise auch das Entwerfen von Möbeln.
Zur Einrichtung des Hauses wurden Möbel von Loft Kolasiński verwendet : Ein Küchentisch, eine Kommode, ein Set bestehend aus drei Café-Stühlen, einer Chaiselounge, einem Badschrank und einem Schrank (Garderobe). Darüber hinaus wurden einige einzigartige Vintage-Möbelstücke, Lampen und Teppiche aus Polen, Tschechien, Dänemark und Italien verwendet, die zuvor restauriert worden waren. Zur Dekoration wurden Filmposter von Ewa Bajek zu Krzysztof Kieslowski's Filmen 'Decalog 3' and 'Dekalog 6' verwendet. Die größte Freude bei diesem Projekt bereitete uns die Verwendung von zwei Armsesseln aus dem Jahre 1972, die vom tschechischen Architekten Jan Bocan designt worden waren. Die Armsessel standen ursprünglich in der tschechischen Botschaft in Stockholm und wurden nie in Serie gefertigt. Das Botschaftsgebäude wurde ebenfalls durch Jan Bocan entworfen.
Karolina Bąk www.karolinabak.com
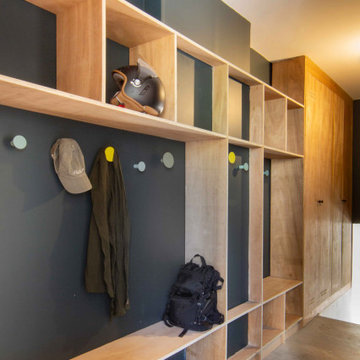
Le couloir d'accès à la cuisine à gauche de l'entrée intègre du mobilier spécialement dessiné et fabriqué en OSB pour ranger les casques, les chaussures, les manteaux .., et intégrant également des prises pour recharger les recharges des vélos électriques.
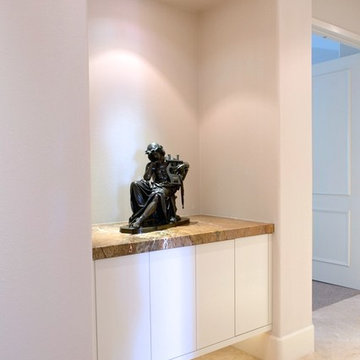
Raychelle Devilla Photography -
MOVIE COLONY
When we met these wonderful Palm Springs clients, they were overwhelmed with the task of downsizing their vast collection of fine art, antiques, and sculptures. The problem was it was an amazing collection so the task was not easy. What do we keep? What do we let go? Design Vision Studio to the rescue! We realized that to really showcase these beautiful pieces, we needed to pick and choose the right ones and ensure they were showcased properly.
Lighting was improved throughout the home. We installed and updated recessed lights and cabinet lighting. Outdated ceiling fans and chandeliers were replaced. The walls were painted with a warm, soft ivory color and the moldings, door and windows also were given a complimentary fresh coat of paint. The overall impact was a clean bright room.
We replaced the outdated oak front doors with modern glass doors. The fireplace received a facelift with new tile, a custom mantle and crushed glass to replace the old fake logs. Custom draperies frame the views. The dining room was brought to life with recycled magazine grass cloth wallpaper on the ceiling, new red leather upholstery on the chairs, and a custom red paint treatment on the new chandelier to tie it all together. (The chandelier was actually powder-coated at an auto paint shop!)
Once crammed with too much, too little and no style, the Asian Modern Bedroom Suite is now a DREAM COME TRUE. We even incorporated their much loved (yet horribly out-of-date) small sofa by recovering it with teal velvet to give it new life.
Underutilized hall coat closets were removed and transformed with custom cabinetry to create art niches. We also designed a custom built-in media cabinet with "breathing room" to display more of their treasures. The new furniture was intentionally selected with modern lines to give the rooms layers and texture.
When we suggested a crystal ship chandelier to our clients, they wanted US to walk the plank. Luckily, after months of consideration, the tides turned and they gained the confidence to follow our suggestion. Now their powder room is one of their favorite spaces in their home.
Our clients (and all of their friends) are amazed at the total transformation of this home and with how well it "fits" them. We love the results too. This home now tells a story through their beautiful life-long collections. The design may have a gallery look but the feeling is all comfort and style.
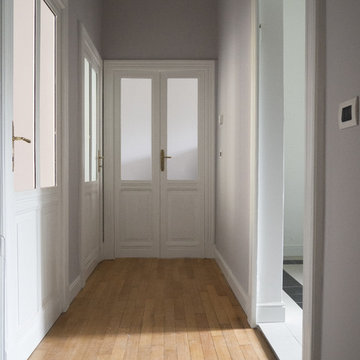
Il corridoio che distribuisce, come da tipologia tradizionale, tutti gli ambienti della casa.
Il parquet in rovere esistente è stato mantenuto per necessità di budget, ma si abbina perfettamente con le nuove tonalità morbide di grigio chiaro, dal carattere parigino, e con il recupero di tutti gli elementi originali e le modanature, rigorosamente in bianco.
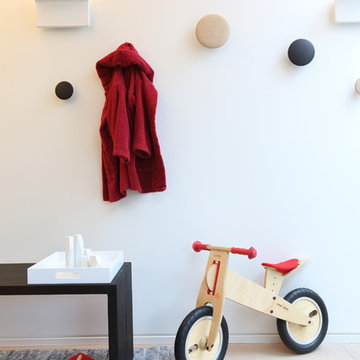
PROJECT TYPE
- Renovation | Single Detached
- Complete Gut down to studs
- Replace All Windows and Doors
- New Kitchen & 2 Bathrooms
- New Envelope Facade and Deck
DESIGN TEAM
Interiors & Creative Director | Gaile Guevara
Design Team | Kristin Swanepoel, Foojan Kasvari, Laura Melling
BUILDER
Alair Homes | David Babikaiff
Site Manager | Jason Zavitz
LANDSCAPE
Cyan Horticulture
GENERAL
Area: Burnaby North
Location: Capitol Hill BN
City: Burnaby
Property Type: Residential Detached
Bedrooms: 2
Bathrooms: 2
Year Built: 1964 | 50 Years Old
Floor Area: 2,721 sq. ft.
SOURCE GUIDE
New Glazing system by Keller Windows
Appliances | Miele Package provided by Midland Appliances
Millwork Package by Minimal provided by Tidal Living
Plumbing Fixtures
Hardwood Flooring | by Kentwood Couture - Avalon installed by Frontier Flooring
Tile | Mutina Italy provided by Stonetile
503 Billeder af mellemstor retro gang
10
