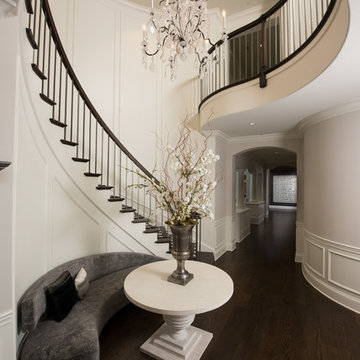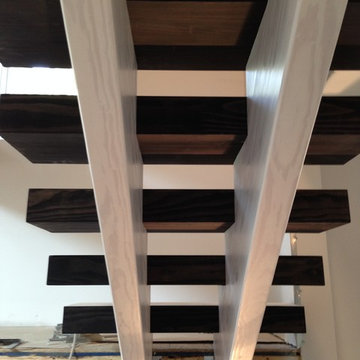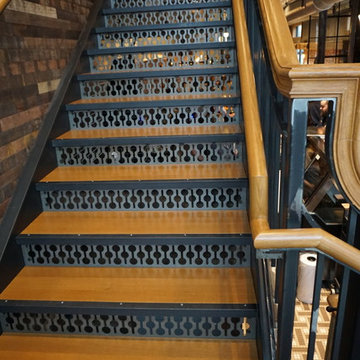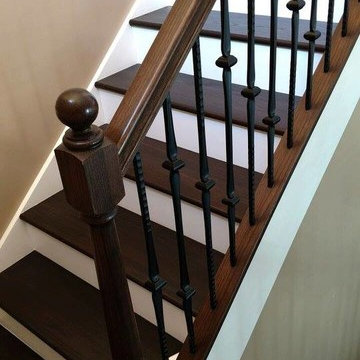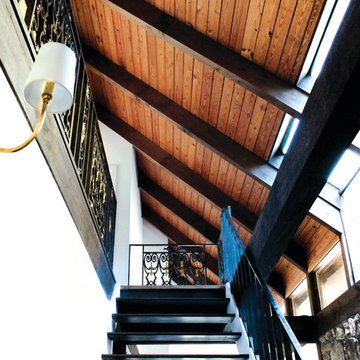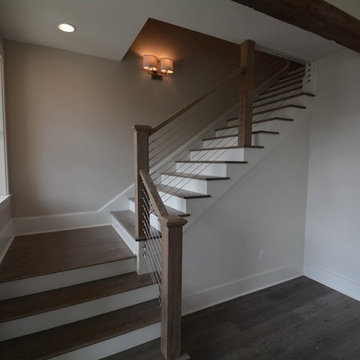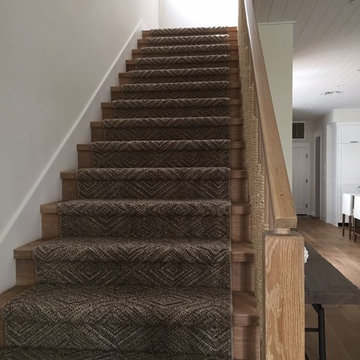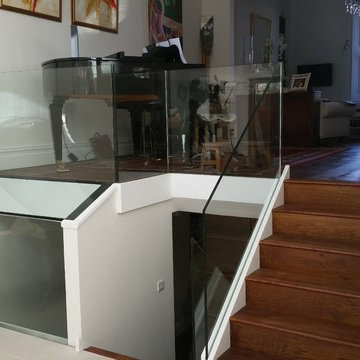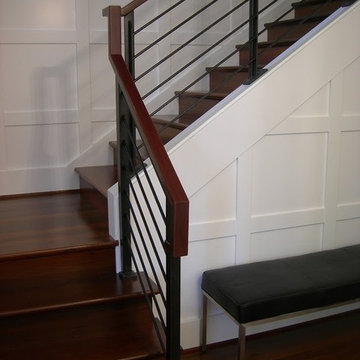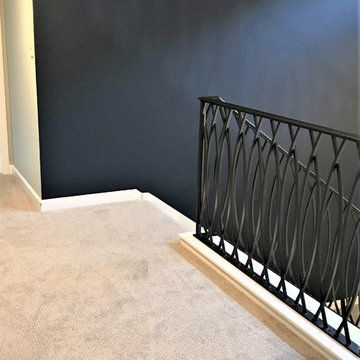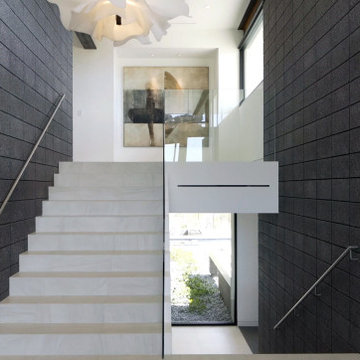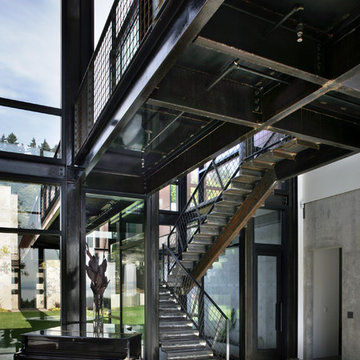2.316 Billeder af mellemstor sort trappe
Sorteret efter:
Budget
Sorter efter:Populær i dag
161 - 180 af 2.316 billeder
Item 1 ud af 3
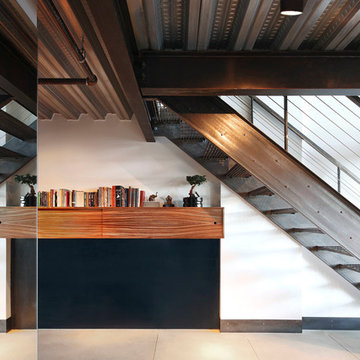
Under the stairs, the base board was raised and updated with steel plate to create a camouflage storage space for bikes, while the sleek cabinet above was added to display mementos and store other belongings that originally had no home.
Photo Credit: Mark Woods
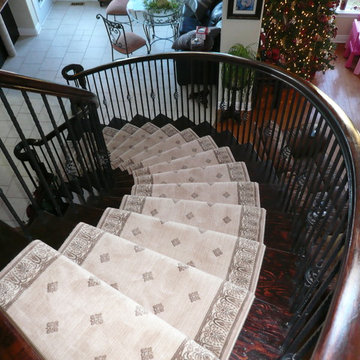
Patterned wool stair runner with brass stair rods. The staircase is the focal point for this open concept house. By adding a traditional runner in modern colours helps to tie the different spaces together. The solid brass stair rods are custom made in the UK.
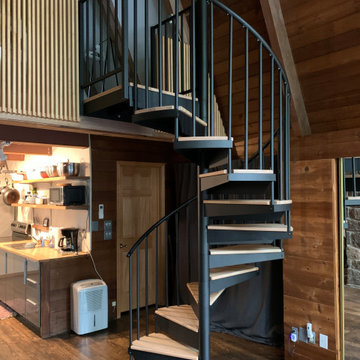
Spiral staircase. We replaced the old one because it did not meet current stair codes. Salter Spiral staircase kit.
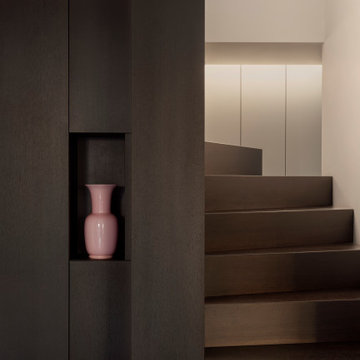
scala di collegamento tra i due piani,
scala su disegno in legno, rovere verniciato scuro.
Al suo interno contiene cassettoni, armadio vestiti e un ripostiglio. Luci led sottili di viabizzuno e aerazione per l'aria condizionata canalizzata.
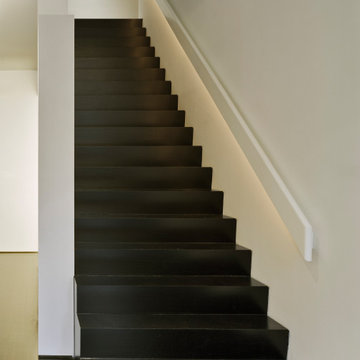
This three bedroom duplex apartment is uniquely located at the corner of Gramercy Park. The project involved the renovation of one apartment and expansion into the unit above. The one bedroom apartment upstairs was converted into a Master Suite, while the original Master Bedroom was absorbed into the living room, creating a larger entertainment space to accommodate a piano and a custom bar with a cantilevered counter.
A new staircase connecting the existing apartment with the Master Suite is tucked away to maximize open social area. The dark wood floors were continued through the stair to suggest that this had always been part of the original design.
Upstairs, the new Master Bedroom faces south overlooking the park with integrated millwork on either side of the fireplace. A built-in bed floats off the floor and adjacent wall. Her closet used space flanking the fireplace for built-in shoe storage, providing a functional yet colorful display when lit. Cove lighting, stretched fabric and frosted glass were employed to provide a warm glow for the spaces when not illuminated by the abundant daylight on both levels.
Project by Richard Meier & Partners, Architects LLP
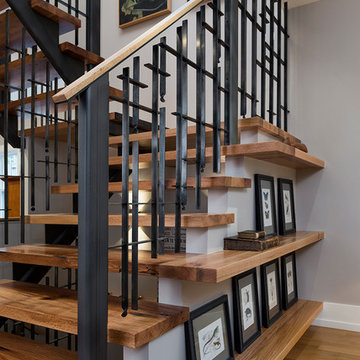
This staircase was designed and built with a collaboration of metal work and metal design by John Walters of Metal Off Main and Meadowlark Design + Build. The treads were reclaimed from a beam from a local barn. The staircase was built on-site and then carefully installed.
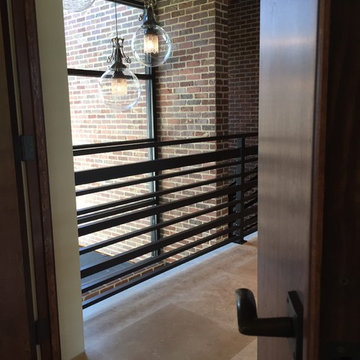
This is the landing for the staircase leading into the Master Suite of this home. This truly showcases the mixture of many elements; brick, metal, stone and wood. In the background are lighting fixtures from Designer, Nick Alain (formerly Luna Bella) which gives this space a soft glow and sparkle from the globe design.
Door Hardware provided by Ashley Norton, Urban Suite, Centaur Lever with Square Rosette, Dark Bronze Finish (Living Finish.)
Lighting provided by Nick Alain (formerly Luna Bella,) L. Welk Pendants, 14inch Globes with Crystal Bobeches.
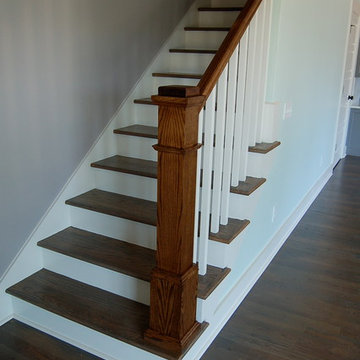
This craftsman beauty is decked out in an array of color. This homes boasts character with the mixture of greys, with the very punchy front door, and a hint of pale blue just under the porch ceilings. This home has a side porch instead of a rear porch. The interior offers open floor plan that is great for entertaining guests. Beautiful custom built cabinetry with a farmhouse style sink.
Connie McCoy
2.316 Billeder af mellemstor sort trappe
9
