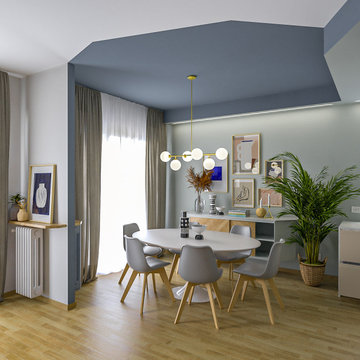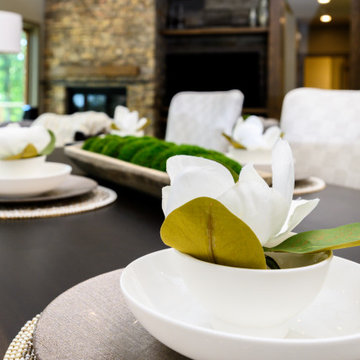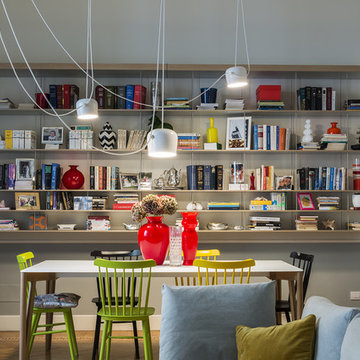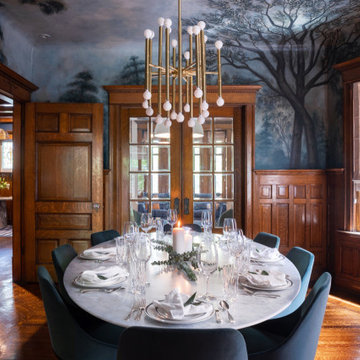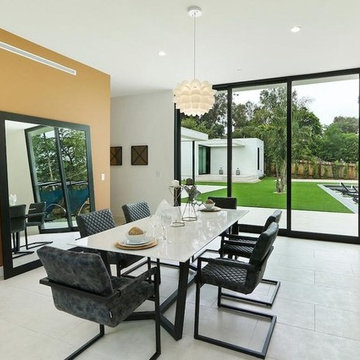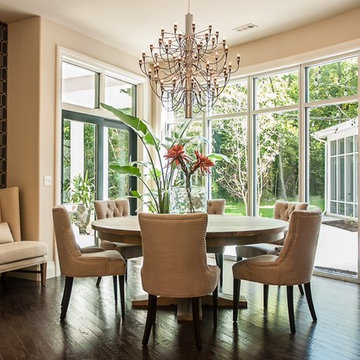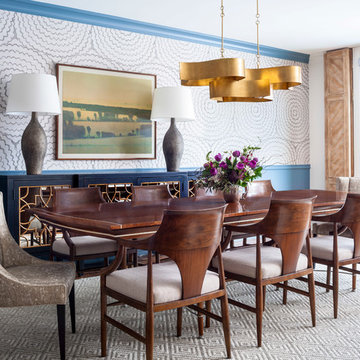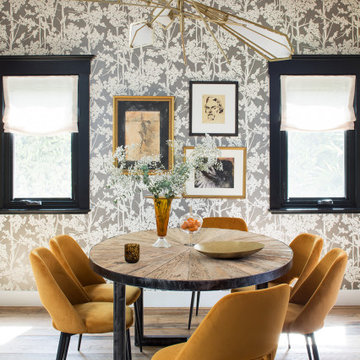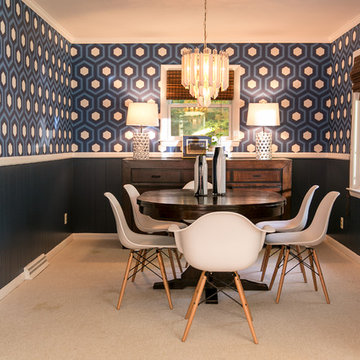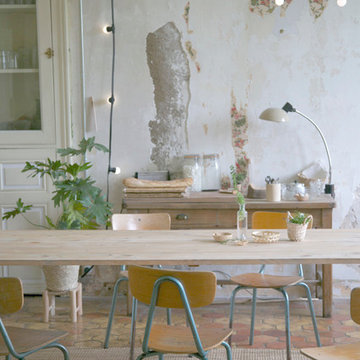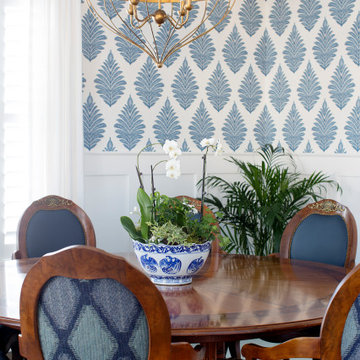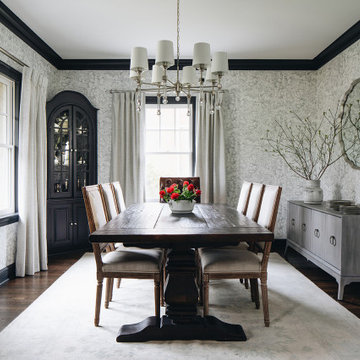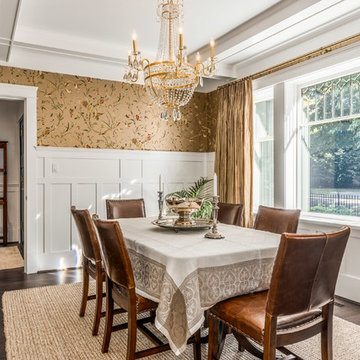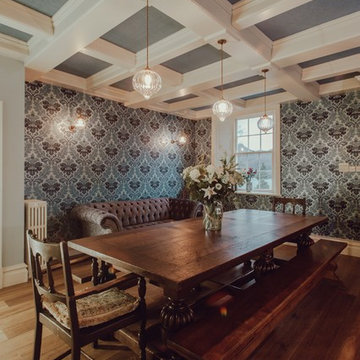2.257 Billeder af mellemstor spisestue med farverige vægge
Sorteret efter:
Budget
Sorter efter:Populær i dag
121 - 140 af 2.257 billeder
Item 1 ud af 3
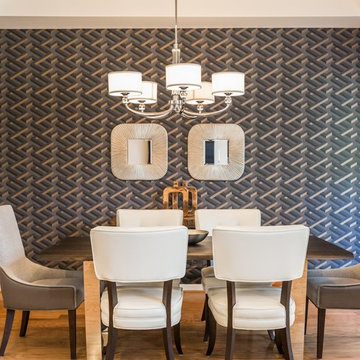
Our overall concept was to blend neutral tones to create a fresh, light feeling. We contrasted those light neutrals with dramatic black elements like wallpaper, legs on the counter stools, and rugs (of Turkish inspiration) throughout the home design. An occasional soft gray was introduced to keep the home feeling current. Woven natural elements like wood, metal, marble, and granite visually link together to make a cohesive whole. To create a harmonious palette with a prominent theme is always our objective. In short, the point of our design for this home at The Arbours at Eagle Pointe was to create a traditional design while remaining relevant in today’s modern world.
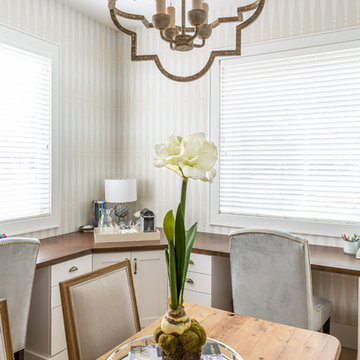
I did some minor updates in my office this year. New rug by Loloi, side chairs by Gabby, desk chairs by Bernhardt, and pendant by Gabby.
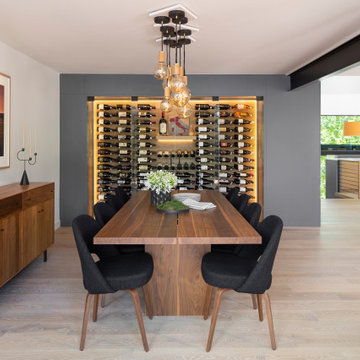
The dining room is one of the crowning jewels of this entire design. The wood furnishings are accented by the hand-blown lights suspended above, along with the backdrop of wine racks on one side and nature to the other.
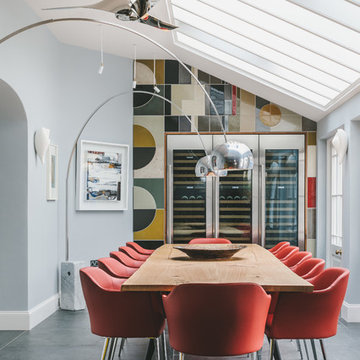
This lovely Regency building is in a magnificent setting with fabulous sea views. The Regents were influenced by Classical Greece as well as cultures from further afield including China, India and Egypt. Our brief was to preserve and cherish the original elements of the building, while making a feature of our client’s impressive art collection. Where items are fixed (such as the kitchen and bathrooms) we used traditional styles that are sympathetic to the Regency era. Where items are freestanding or easy to move, then we used contemporary furniture & fittings that complemented the artwork. The colours from the artwork inspired us to create a flow from one room to the next and each room was carefully considered for its’ use and it’s aspect. We commissioned some incredibly talented artisans to create bespoke mosaics, furniture and ceramic features which all made an amazing contribution to the building’s narrative.
Brett Charles Photography
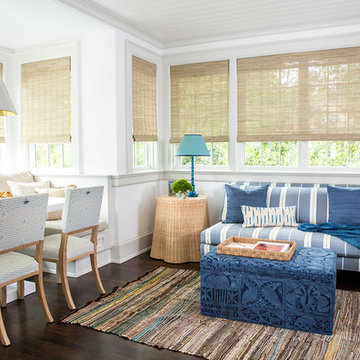
Full-scale interior design, architectural consultation, kitchen design, bath design, furnishings selection and project management for a home located in the historic district of Chapel Hill, North Carolina. The home features a fresh take on traditional southern decorating, and was included in the March 2018 issue of Southern Living magazine.
Read the full article here: https://www.southernliving.com/home/remodel/1930s-colonial-house-remodel
Photo by: Anna Routh
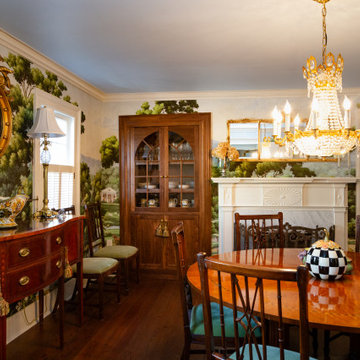
The dining room is located at the front of the house, just off of the formal entry hall. The integrated mahogany china cabinet is recessed into the wall and can be removed: it was planned like this in case of flooding, there is an access panel below the custom cabinet.
2.257 Billeder af mellemstor spisestue med farverige vægge
7
