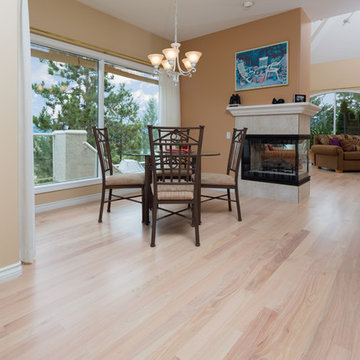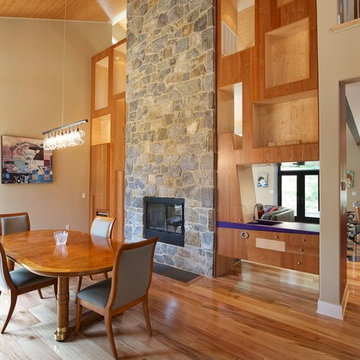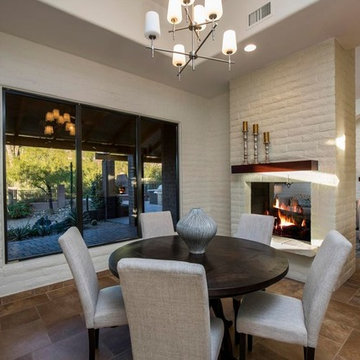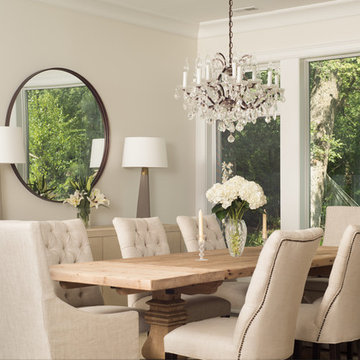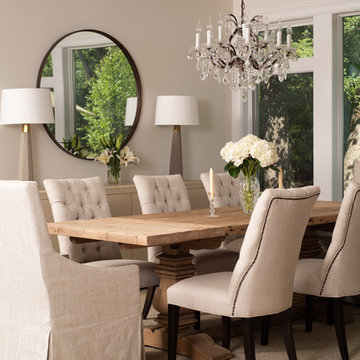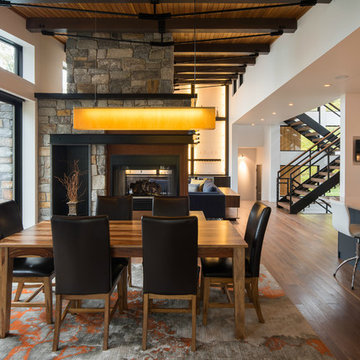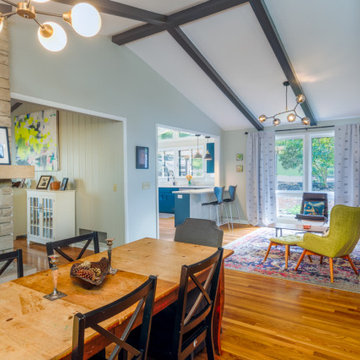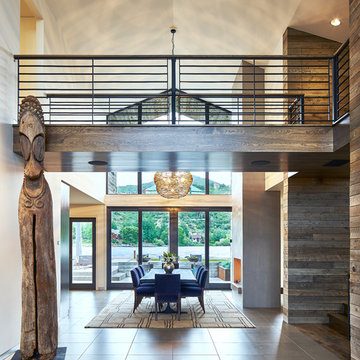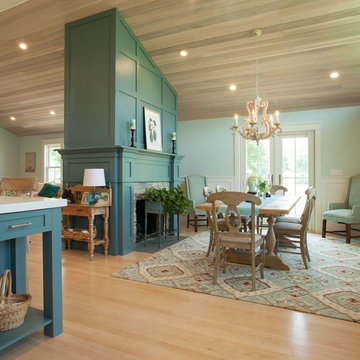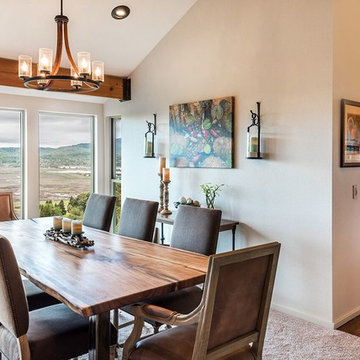1.345 Billeder af mellemstor spisestue med fritstående pejs
Sorteret efter:
Budget
Sorter efter:Populær i dag
81 - 100 af 1.345 billeder
Item 1 ud af 3
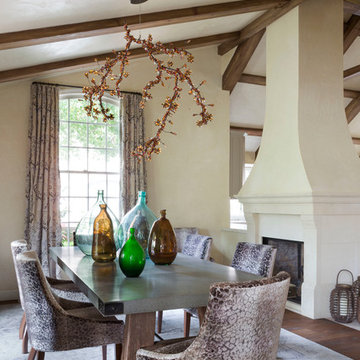
An elegant country estate of large scale rooms blending into one another enlivens this family home. Custom wood paneling, and custom designed lighting features create dramatic effects which enhance the layers of luminous fabrics and luxurious silk rugs on rustic oak floors.
Exposed beams and trusses in the gourmet chefs kitchen and family room create height,scale and balance. A custom designed hood over the range mirrors the custom designed plastered fireplace in the kitchen adding to the sense of scale and balance in this wonderful home.
Photography by: David Duncan Livingston

Layers of texture and high contrast in this mid-century modern dining room. Inhabit living recycled wall flats painted in a high gloss charcoal paint as the feature wall. Three-sided flare fireplace adds warmth and visual interest to the dividing wall between dining room and den.
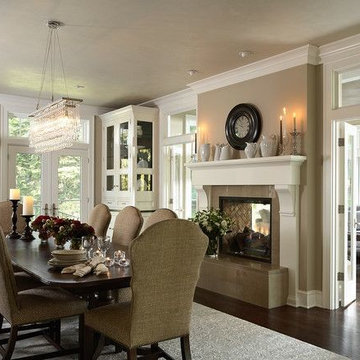
This new construction home has a 2 sided fireplace that separates the sunporch from the dining room. We added a custom built in china cabinet and dining room furniture that will go with the neutral wall palette.

Our mission was to completely update and transform their huge house into a cozy, welcoming and warm home of their own.
“When we moved in, it was such a novelty to live in a proper house. But it still felt like the in-law’s home,” our clients told us. “Our dream was to make it feel like our home.”
Our transformation skills were put to the test when we created the host-worthy kitchen space (complete with a barista bar!) that would double as the heart of their home and a place to make memories with their friends and family.
We upgraded and updated their dark and uninviting family room with fresh furnishings, flooring and lighting and turned those beautiful exposed beams into a feature point of the space.
The end result was a flow of modern, welcoming and authentic spaces that finally felt like home. And, yep … the invite was officially sent out!
Our clients had an eclectic style rich in history, culture and a lifetime of adventures. We wanted to highlight these stories in their home and give their memorabilia places to be seen and appreciated.
The at-home office was crafted to blend subtle elegance with a calming, casual atmosphere that would make it easy for our clients to enjoy spending time in the space (without it feeling like they were working!)
We carefully selected a pop of color as the feature wall in the primary suite and installed a gorgeous shiplap ledge wall for our clients to display their meaningful art and memorabilia.
Then, we carried the theme all the way into the ensuite to create a retreat that felt complete.
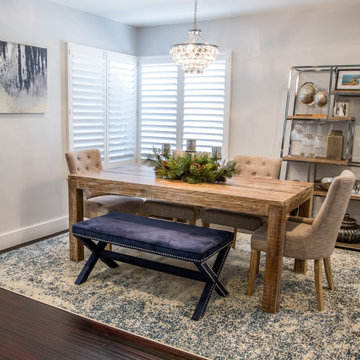
This cozy/contemporary space was designed for a small family that needed space to be able to see their young child while cooking, or lounging by the fire. In this space you will see the dining room, kitchen, living room, & formal sitting room. The dining table includes natural color upholstered dining chairs & a blue velvet bench to offer extra seating that's also kid friendly.
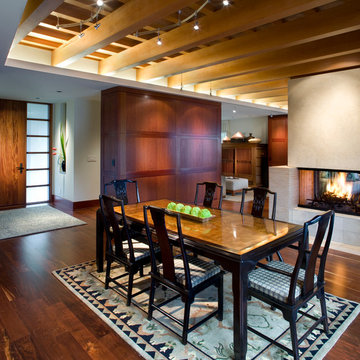
Our client’s modest, three-bedroom house occupies a beautiful, small site having views down the length of Lake Oswego. The design responded to their appreciation of Hawaiian Island/Pacific Rim architecture and to the strict limitation to construction imposed by local zoning. We worked with Forsgren Design Studio on the selection of materials and finishes.
Michael Mathers Photography

Vaulted living room with wood ceiling looks toward entry porch deck - Bridge House - Fenneville, Michigan - Lake Michigan - HAUS | Architecture For Modern Lifestyles, Christopher Short, Indianapolis Architect, Marika Designs, Marika Klemm, Interior Designer - Tom Rigney, TR Builders
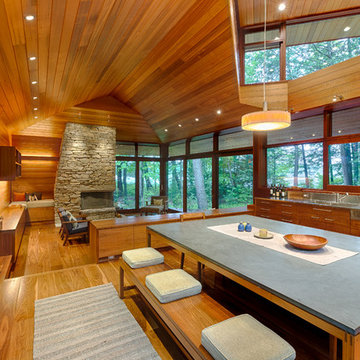
The open floor plan is anchored on one end by a fieldstone fireplace with an inglenook. The stainless steel backsplash and counter set off walnut kitchen cabinets. The tabletop is Pietra Bedonia; the Vibia ‘Duplo’ pendant is from Chimera. Photo © Chibi Moku
1.345 Billeder af mellemstor spisestue med fritstående pejs
5
