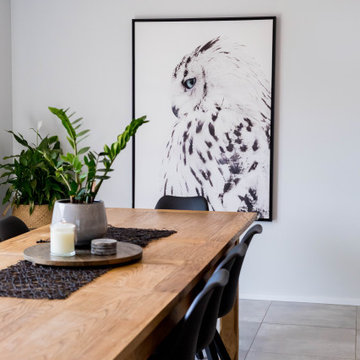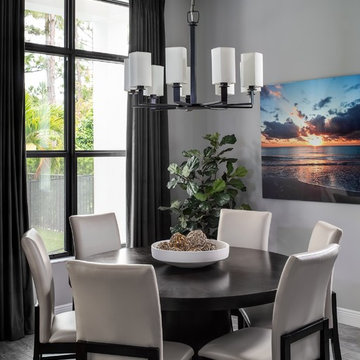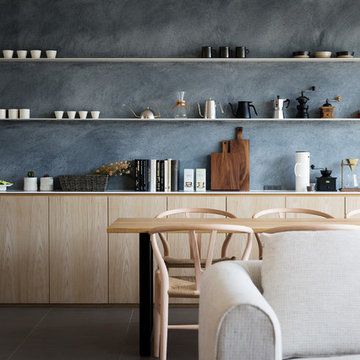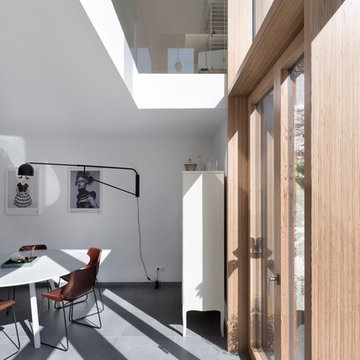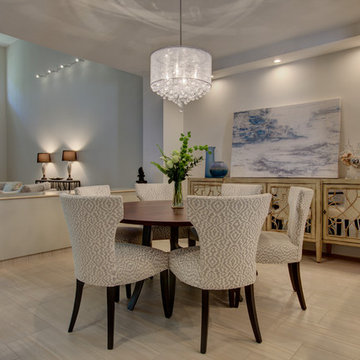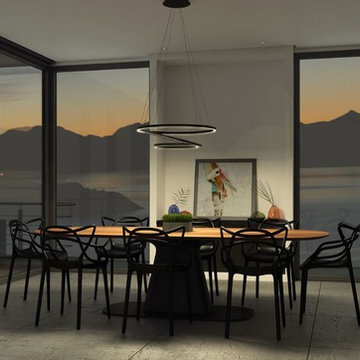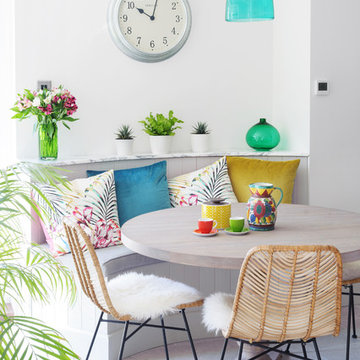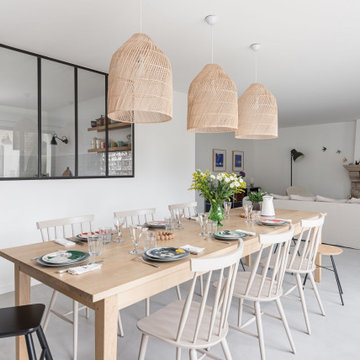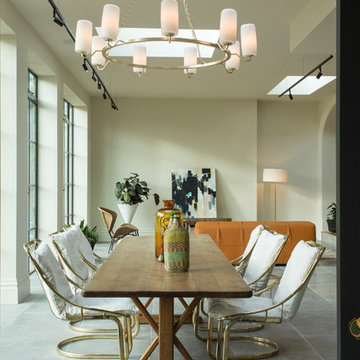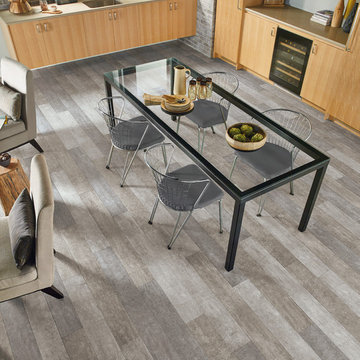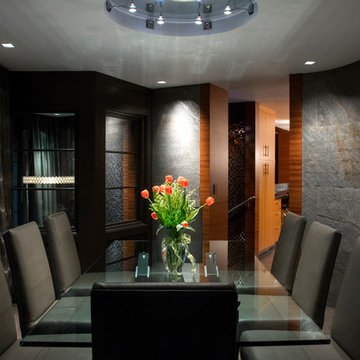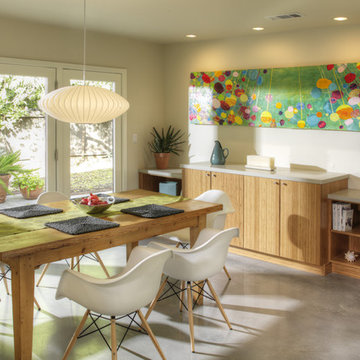6.386 Billeder af mellemstor spisestue med gråt gulv
Sorteret efter:
Budget
Sorter efter:Populær i dag
161 - 180 af 6.386 billeder
Item 1 ud af 3
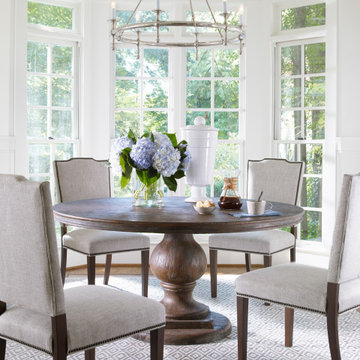
Bring comfort with Fairfield’s Josephine upholstered traditional dining chair featuring nailhead trim that outlines the back and seat. Start customizing now and make this yours!
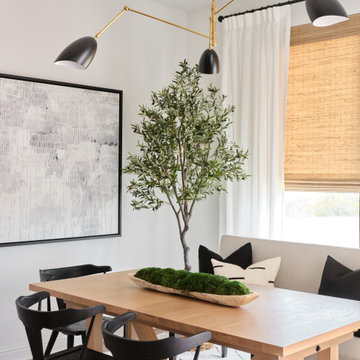
In the breakfast area, a light wood breakfast table contrasts with the black side chairs and dramatic artwork. A modern light fixture adds an unexpected touch, while long drapes and a woven window shade complete the space.
Creating good flow between indoor and outdoor spaces can make your home feel more expansive. Encouraging extra flow between indoor and outdoor rooms during times you are entertaining, not only adds extra space but adds wow factor. We've done that by installing two large bifold accordion doors on either side of our dining room.
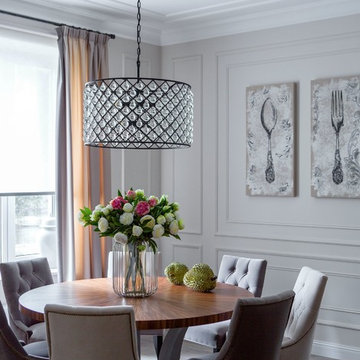
Автор проекта - архитектор Олейник Оксана
Автор фото - Сергей Моргунов
Дизайнер по текстилю - Вера Кузина
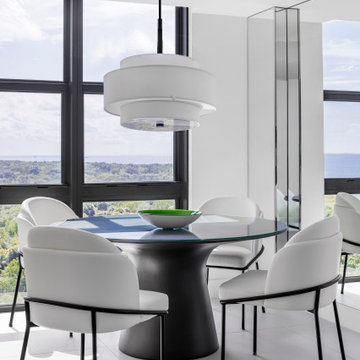
Next to the open concept kitchen, the dining area has a stunning view of Key Biscayne's green and blue ocean. With the Artefacto black round dining table and the Rove Concept Angelo dining chair, we were able to achieve the harmony of black and white.
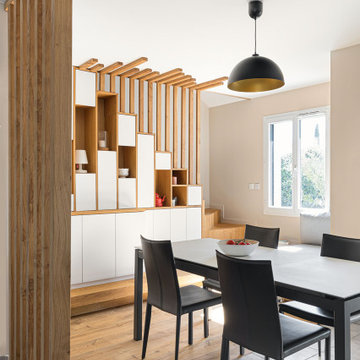
Lorsque Amelie et Anthony ont eu le projet de surélever leur maison pour créer un espace nuit qui sera destiné à leurs deux filles , ils ont fait immédiatement appel à l’agence afin de leur créer un véritable aménagement fonctionnel répondant à leurs personnalités et à leurs exigences de rangements.
Mais avant tout il fallait créer un escalier qui desservirait l’étage.
J’ai voulu que cet escalier soit le point central, qu’il soit à la fois esthétique et remplisse plusieurs fonctions.
L’escalier dessiné par mes soins a été spécialement conçu sur mesure : le contraste du bois naturel et la couleur claire de cet aménagement sur mesure restructure l’ensemble de la pièce et apporte beaucoup de chaleur.
L’aménagement créé sous l’escalier est composé de plusieurs modules de rangements sur lesquels reposent des niches ouvertes et fermées permettant ainsi de créer un rythme moderne et simple.
Ces long tasseaux en chêne naturel servent aussi de garde corps.
Quant à la plateforme, je l’ai conçue pour qu’elle devienne un espace détente :
Rien de mieux que de concilier esthétique et fonctionnalité !

Tall ceilings, walls of glass open onto the 5 acre property. This Breakfast Room and Wet Bar transition the new and existing homes, made up of a series of cubes.
6.386 Billeder af mellemstor spisestue med gråt gulv
9
