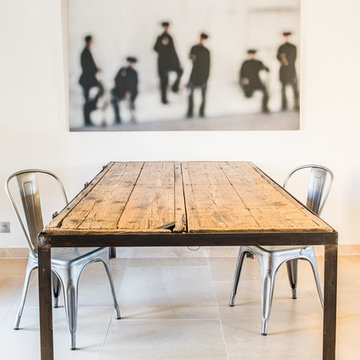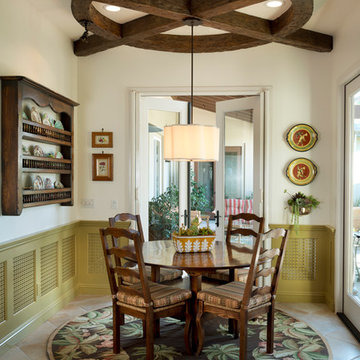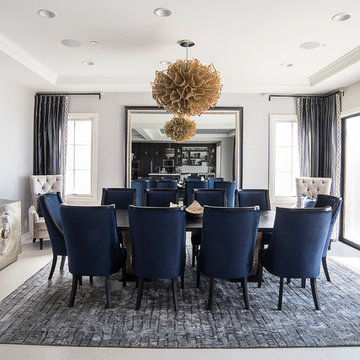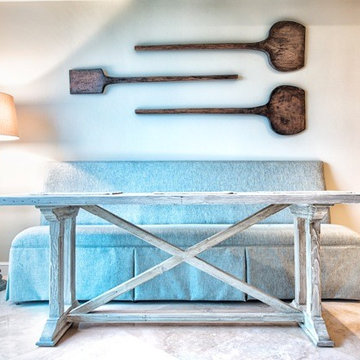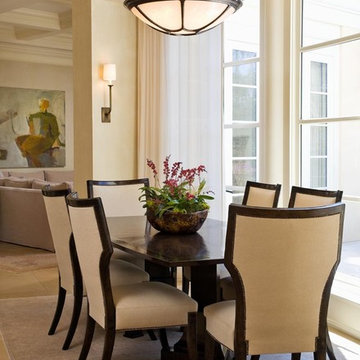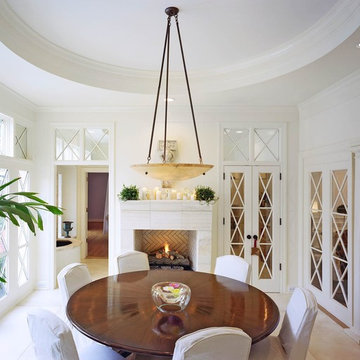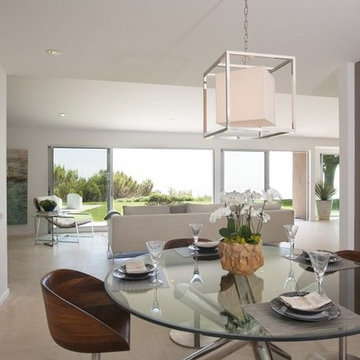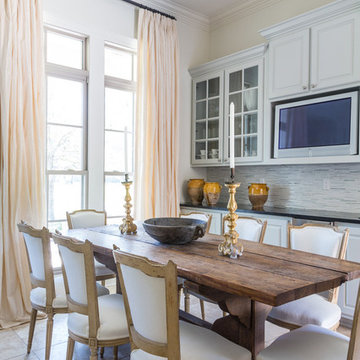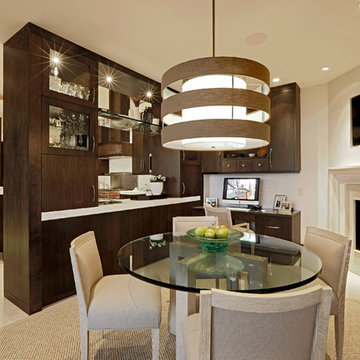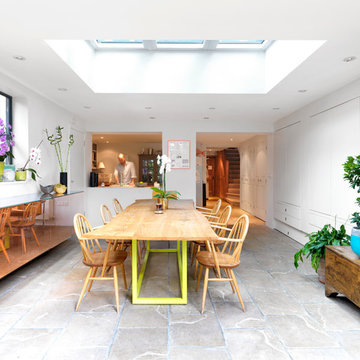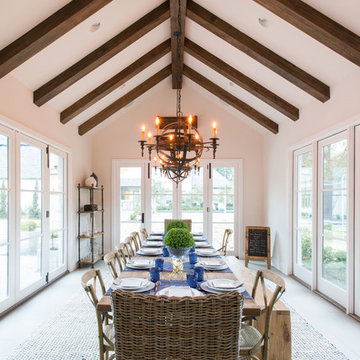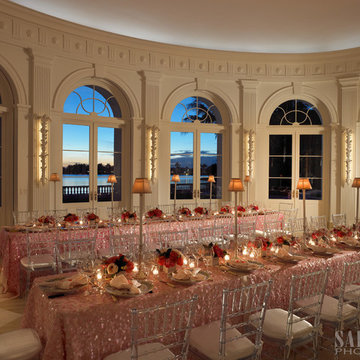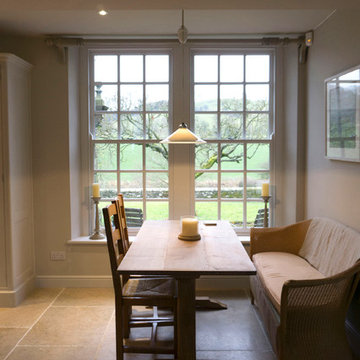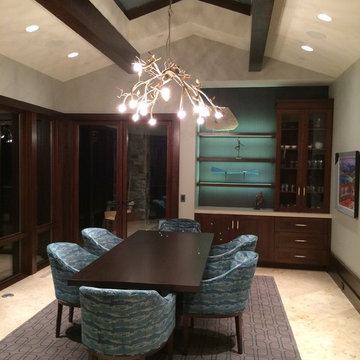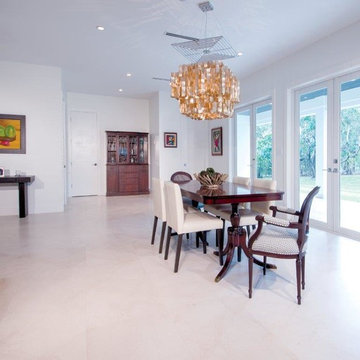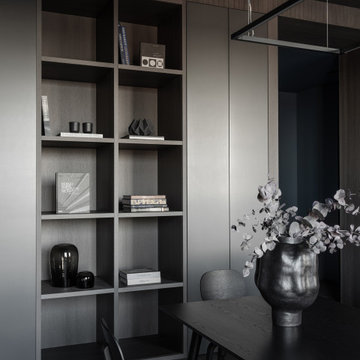650 Billeder af mellemstor spisestue med kalkstensgulv
Sorteret efter:
Budget
Sorter efter:Populær i dag
121 - 140 af 650 billeder
Item 1 ud af 3
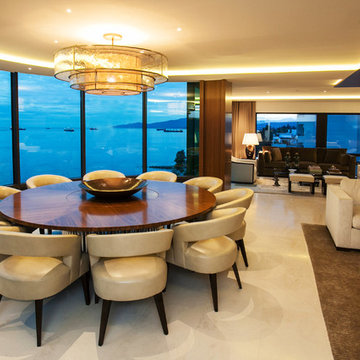
Designer: David Phoenix Interior Design
Blending Sea and Sky, large floor to ceiling windows showcase this stunning 3,000 sq.ft. California – Modern designed condominium. This condo is a true jewel that shines over Vancouver’s West End. The heart of the project was forming a large entertaining suite which created a feeling of transparency through the home to enhance the views that leaves guests in awe.
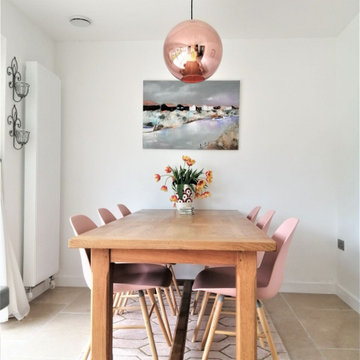
This beautiful, fresh and spacious dining area is part of a larger kitchen / diner, accessed via full width bi-folding doors, which open out to the garden, providing a seemless connection with the outside.
The walls and ceiling have been painted white throughout to give a light, bright and airy feel and to connect the two spaces without any interference.
Touches of pink add a feeling of warmth and tie in beautifully with the bespoke wall art print and rose gold metallic effect statement pendant globe light.
The chunky wooden table was bespoke made for this room and sits perfectly withi its space, complementing the colours in the scheme and the natural wooden legs of the Scandinavian seating.
The limestone flagstone flooring runs throughout the ground floor of this property, giving a natural flow and connectivity between spaces.
Freshly cut tulips add even more freshness in to the room.
A comfortable space to dine & socialise.
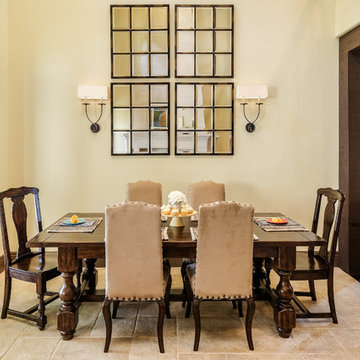
The dining area opposite the living room uses a quartet of iron framed mirrors to reflect the drama of the mantle and color of the original art.
Shutter Avenue Photography
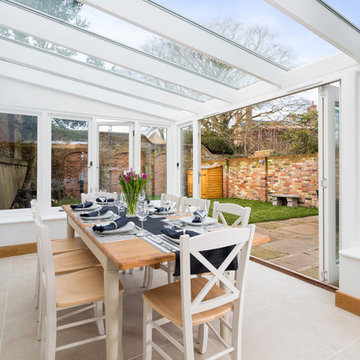
Open plan garden room used as a dining room - extension to the cottage. Bespoke timber bi-folding doors lead out on to the patio.
Photograph: Chris Kemp
650 Billeder af mellemstor spisestue med kalkstensgulv
7
