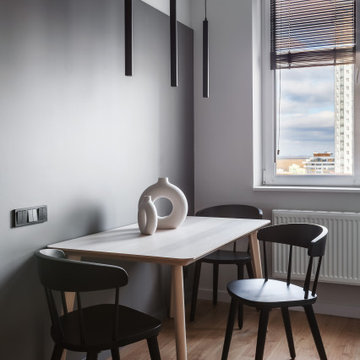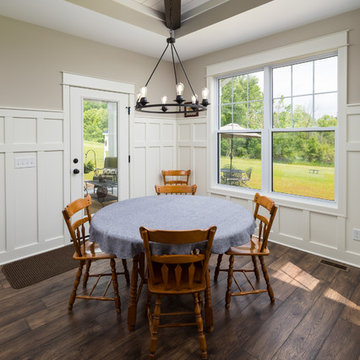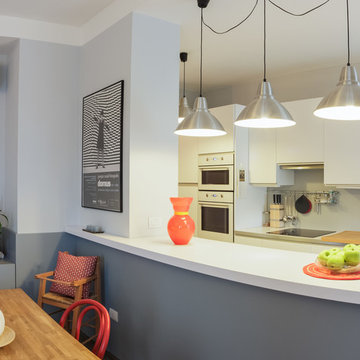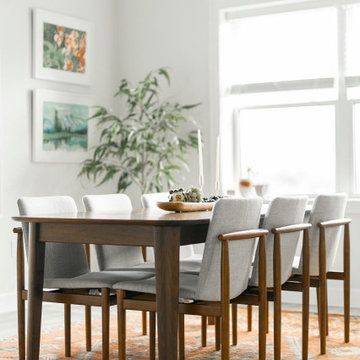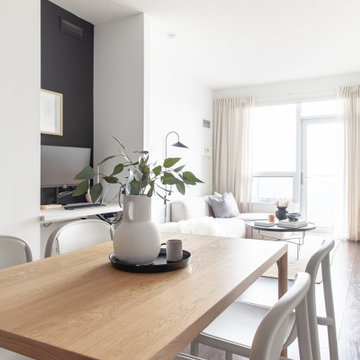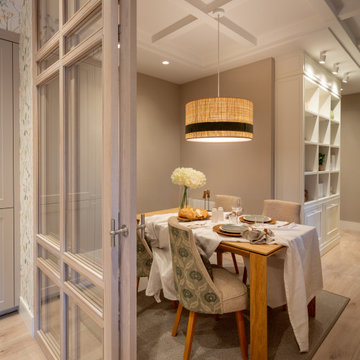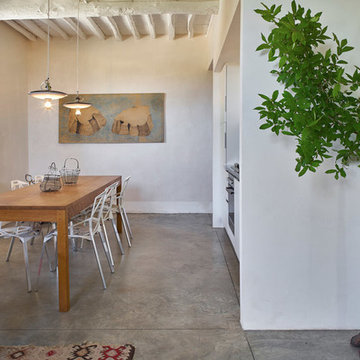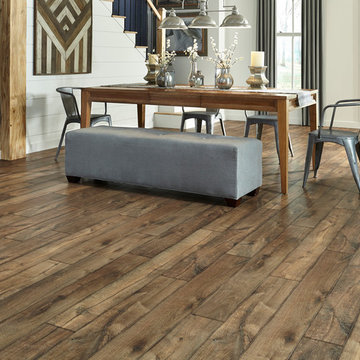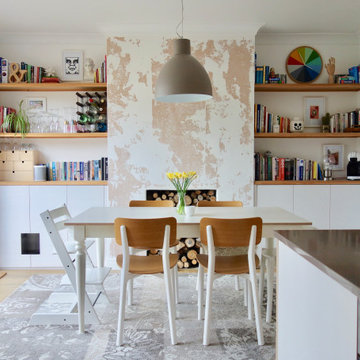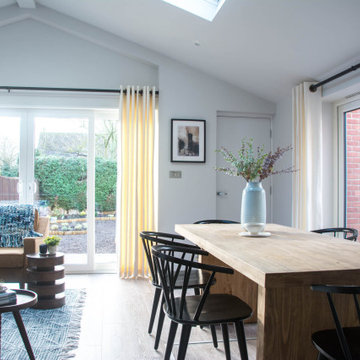2.111 Billeder af mellemstor spisestue med laminatgulv
Sorteret efter:
Budget
Sorter efter:Populær i dag
121 - 140 af 2.111 billeder
Item 1 ud af 3
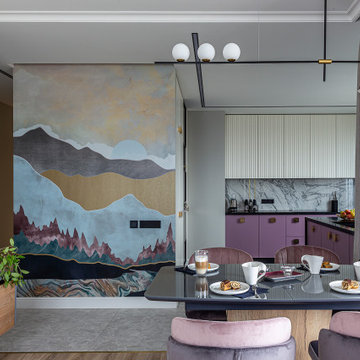
Для создания акцента решили выклеить на стену панно с ярким интересным рисунком, который гармонично объединил весь объем, но так как интерьер не монохромный в принте должны были присутствовать основные цвета помещения, но готового решения, которое удовлетворяло бы всем нашим требованиям не было ?
Поэтому мы отрисовали принт на основе референса, который был выбран еще в самом начале работы над проектом, и напечатали его на золотой подоснове.
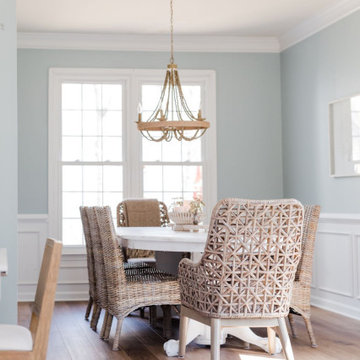
“Calming, coastal, kid-friendly… basically what you did at the Abundant Life Partners office,” was the direction that we received when starting out on the design of the Stoney Creek Project. Excited by this, we quickly began dreaming up ways in which we could transform their space. Like a lot of Americans, this sweet family of six had lived in their current space for several years but between work, kids and soccer practice, hadn’t gotten around to really turning their house into a home. The result was that their current space felt dated, uncomfortable and uninspiring. Coming to us, they were ready to make a change, wanting to create something that could be enjoyed by family and friends for years to come.
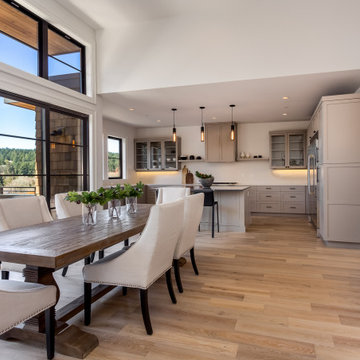
Dinging room looking out to Lynwood Center, Bainbridge Island WA.
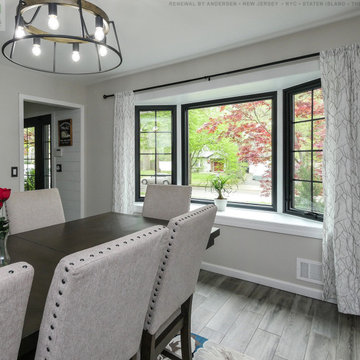
Terrific dining room with new Bay Window that includes two black casement windows and a larger black picture window. This sharp and stylish space with gorgeous grey wood floors and dark wood table looks amazing this this large new bay window including black windows and farmhouse styling. Replacing your windows is easy with Renewal by Andersen of New Jersey, New York City, The Bronx and Staten Island.
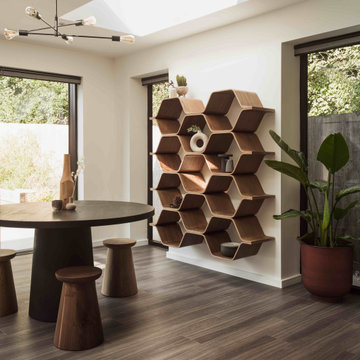
Extending and seamlessly incorporating the existing living space was at the heart of this renovation commissioned in 2019. With a new arrival on the way the downstairs needed to be versatile - in principal an open plan space with an option to be ‘zoned.' An Artful Life studio handled the required planning permissions for the considered reconfiguration of the space starting with a simple modern flat boxed extension downstairs. Floor to ceiling glass doors give great connection to the outside, whilst oversized skylights and full picture windows allow the entire space to savour morning and evening sunlight. A much coveted Scandi palette is tethered by the warm grey wooden floor that sweeps throughout, unifying the space. The soothing monochromatic calm palette is warmed by dramatic rich wood wood furniture that excites.
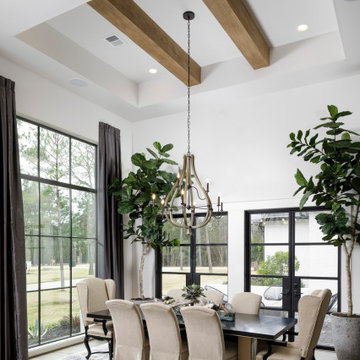
Dining room, opens to courtyard, box beams, hanging light fixture, dark frame windows
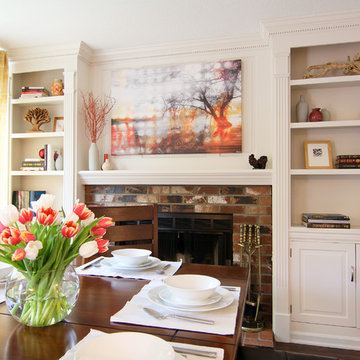
This project is a great example of how small changes can have a huge impact on a space.
Our clients wanted to have a more functional dining and living areas while combining his modern and hers more traditional style. The goal was to bring the space into the 21st century aesthetically without breaking the bank.
We first tackled the massive oak built-in fireplace surround in the dining area, by painting it a lighter color. We added built-in LED lights, hidden behind each shelf ledge, to provide soft accent lighting. By changing the color of the trim and walls, we lightened the whole space up. We turned a once unused space, adjacent to the living room into a much-needed library, accommodating an area for the electric piano. We added light modern sectional, an elegant coffee table, and a contemporary TV media unit in the living room.
New dark wood floors, stylish accessories and yellow drapery add warmth to the space and complete the look.
The home is now ready for a grand party with champagne and live entertainment.
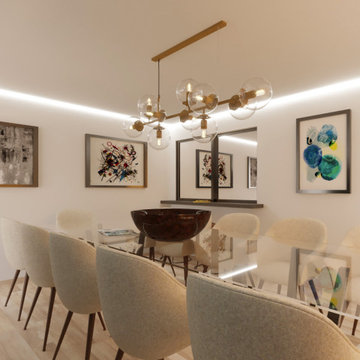
These images belong to a contest (Bhauss) made at the end of April 2022 for a house in Santiago, Chile. The client asked for the remodel of the dining room only and they had the specs and the style very clear in this project. These renders and design won third place in the contest.
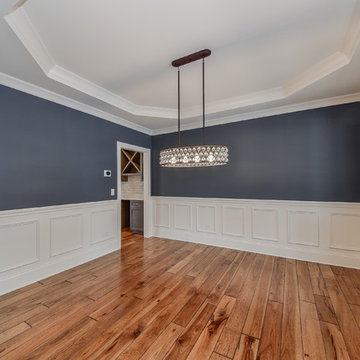
Trim details include tray ceiling with double crown moldings, chair rail and our applied moldings.
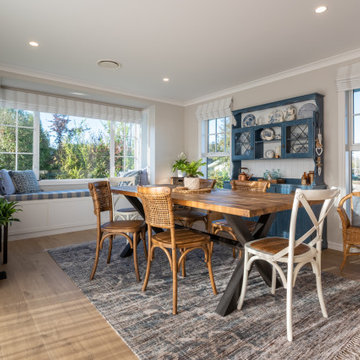
Dining end of open plan kitchen dining area in blue and white colour scheme where old meets new.
2.111 Billeder af mellemstor spisestue med laminatgulv
7
