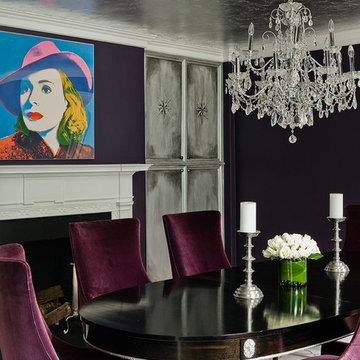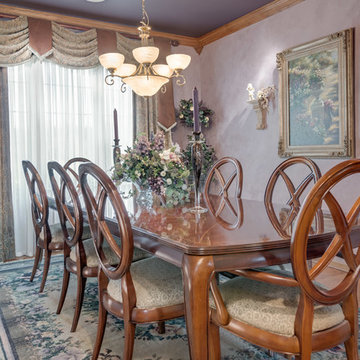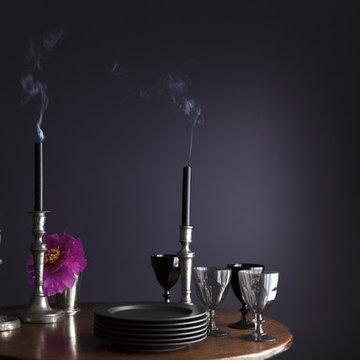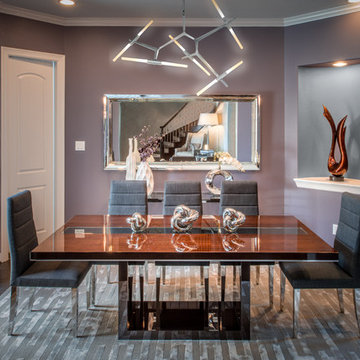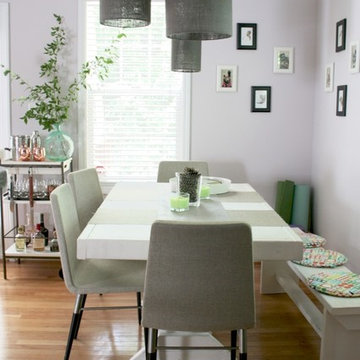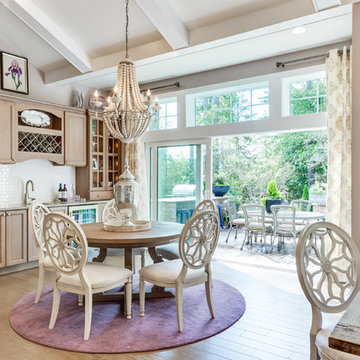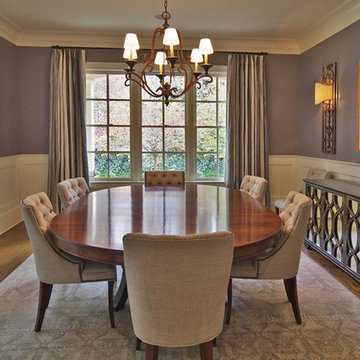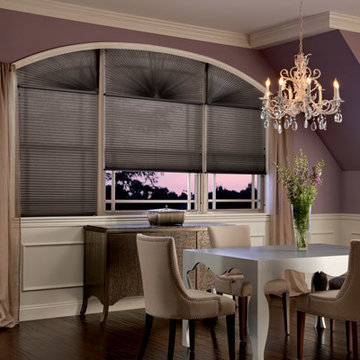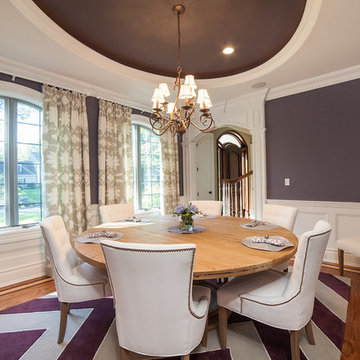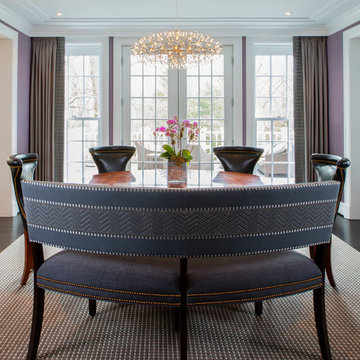354 Billeder af mellemstor spisestue med lilla vægge
Sorteret efter:
Budget
Sorter efter:Populær i dag
21 - 40 af 354 billeder
Item 1 ud af 3
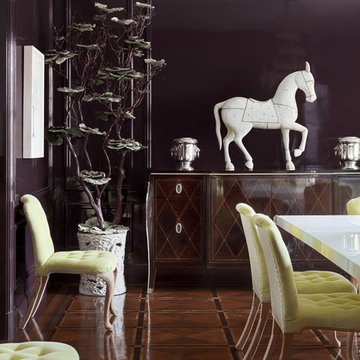
Purple lacquer paneled walls and a stenciled wood floor compliment the art deco side-board. Interior design by Markham Roberts.
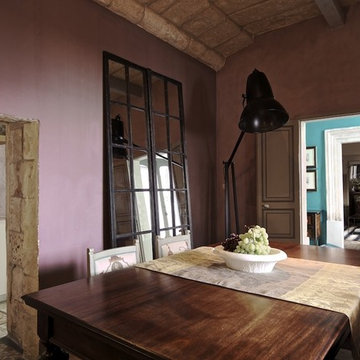
the camilleriparismode project and design studio were entrusted to convert and redesign a 200 year old townhouse situated in the heart of naxxar. the clients wished a large kitchen married to different entertainment spaces as a holistic concept on the ground floor. the first floor would have three bedrooms, thus upstairs and downstairs retaining a ‘family’ home feel which was the owners’ primary preconception. camilleriparismode design studio – careful to respect the structure’s characteristics - remodeled the house to give it a volume and ease of movement between rooms. the staircase turns 180 degrees with each bedroom having individual access and in turn connected through a new concrete bridge. a lightweight glass structure, allowing natural light to flow unhindered throughout the entire house, has replaced an entire wall in the central courtyard. architect ruben lautier undertook the challenge to oversee all structural changes.
the authentic and original patterned cement tiles were kept, the stone ceilings cleaned and pointed and its timber beams painted in soft subtle matt paints form our zuber collection. bolder tones of colours were applied to the walls. roman blinds of large floral patterned fabric, plush sofas and eclectic one-off pieces of furniture as well as artworks make up the decoration of the ground floor.
the master bedroom upstairs and its intricately designed tiles houses an 18th century bed dressed in fine linens form camilleriparismode’s fabric department. the rather grand décor of this room is juxtaposed against the sleek modern ensuite bathroom and a walk-in shower made up of large slab brushed travertine.
photography © brian grech
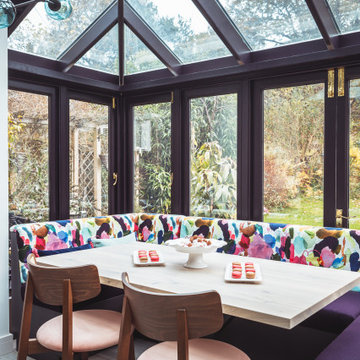
Bespoke banquette seating creates a bright and unique dining area practically within the garden. The table and benches can be reconfigured to cater for larger numbers.
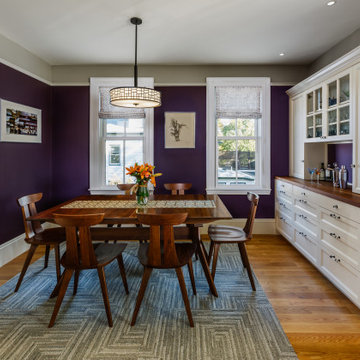
This elegant dining room in a historic Victorian home is beautifully detailed, including new windows, a plate rail, and a custom built in buffet and hutch. It's hard to believe this space used to be a dark bathroom. Despite entrenched advice to the contrary, sometimes moving the bathroom is the right call.
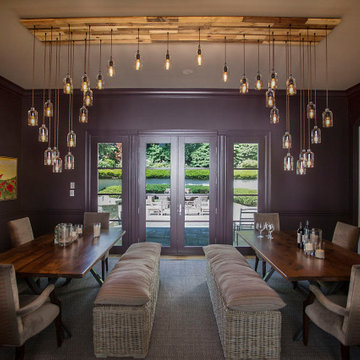
This modern home designed by our Long Island studio is all about artistic, one-of-a-kind decor with unique lighting, warm wood furniture, and family-friendly design.
---
Project designed by Long Island interior design studio Annette Jaffe Interiors. They serve Long Island including the Hamptons, as well as NYC, the tri-state area, and Boca Raton, FL.
---
For more about Annette Jaffe Interiors, click here:
https://annettejaffeinteriors.com/
To learn more about this project, click here:
https://annettejaffeinteriors.com/residential-portfolio/harriman-estates
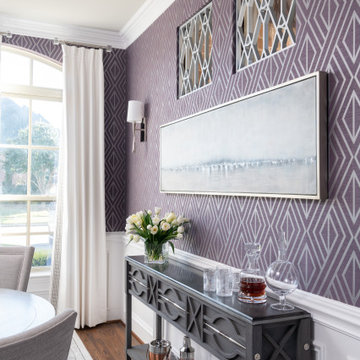
This transitional violet and grey dining room is sophisticated, bright, and airy! The room features a geometric, violet wallpaper paired with neutral, transitional furnishings. A round heather grey dining table and neutral, upholstered armchairs provide the perfect intimate setting. An unexpected modern chandelier is the finishing touch to this space.
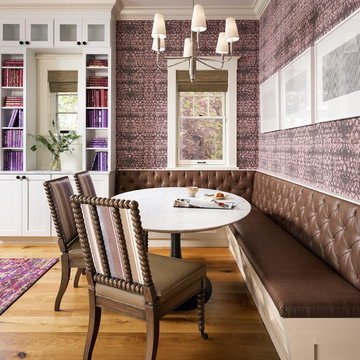
Transitional Breakfast Area with Purple and Mauve Accents, Photo by Eric Lucero Photo
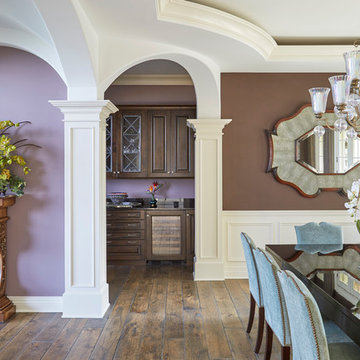
Eclectic dining room with high-gloss table, blue velvet dining chair, purple accent wall, and arched opening to butler's pantry. Photo by Mike Kaskel.
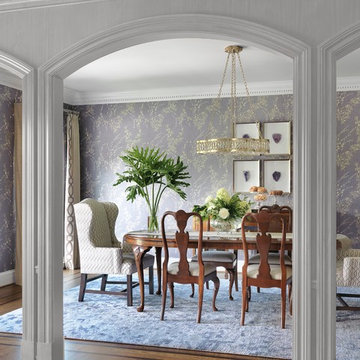
Using our client's inherited dining room furniture, we added large upholstered chairs and modern lighting to give this room a more modern aesthetic. Framed agates in the project signature purple add whimsy. The couture lamps were handmade and silverleafed.
alise o'brien photography
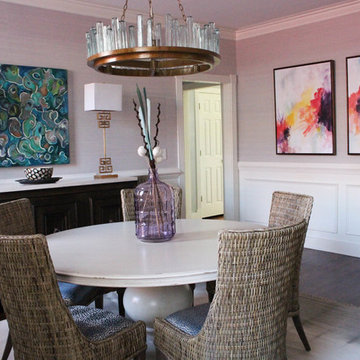
Eclectic and elegant dining room in historic Downtown Charleston. The space mixes natural materials of wicker and grass cloth with modern art and lighting to create a layered and timeless design.
354 Billeder af mellemstor spisestue med lilla vægge
2
