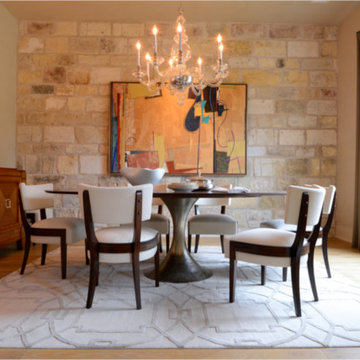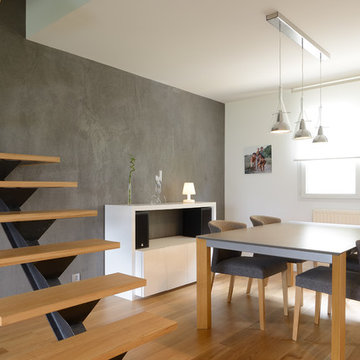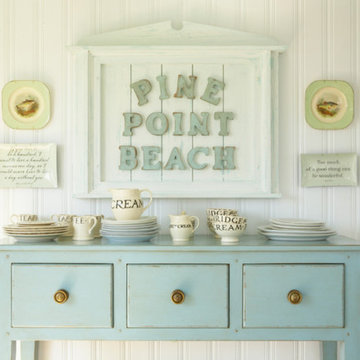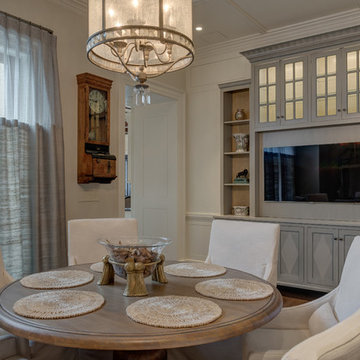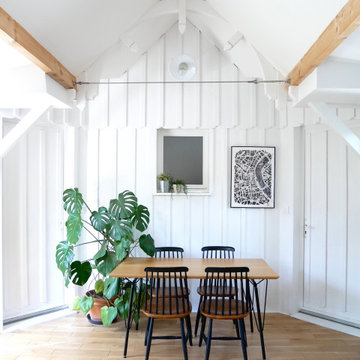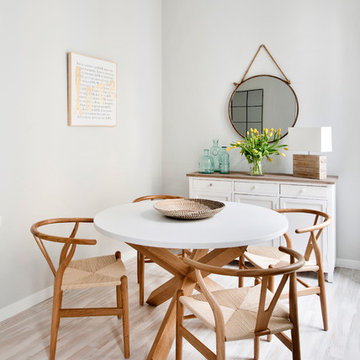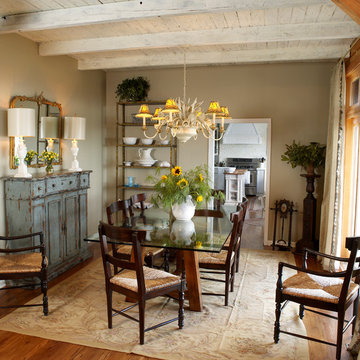21.853 Billeder af mellemstor spisestue med lyst trægulv
Sorteret efter:
Budget
Sorter efter:Populær i dag
121 - 140 af 21.853 billeder
Item 1 ud af 3
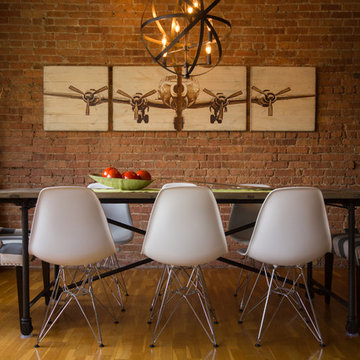
A large dining room with rustic wood top and metal legs surrounded by bold upholstered head chairs and sleek white side chairs.
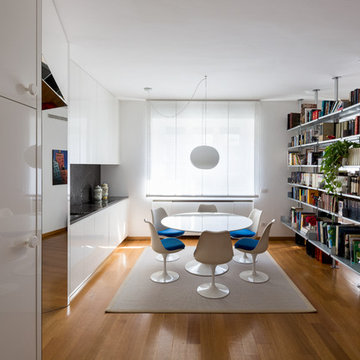
vista della zona pranzo, cucina e libreria free-standing che separa il soggiorno Photo by Luca Casonato photographer
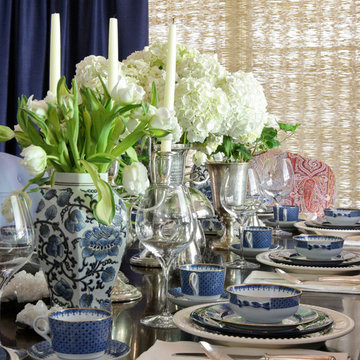
Periwinkle walls offset the traditional picture frame moulding in this formal dining room, creating a graphic effect. The armchairs are upholstered in a colorful pattern that pulls from the over-dyed rug. Ginger jars and periwinkle side chairs pull the blues from the living room tying the two spaces together.
by Summer Thornton Design Inc - Chicago, IL
This sitting room adjoins the dining and breakfast room, creating an open space with access to a garden terrace, overlooking the beautiful Suffolk countryside. The oak flooring and oak furniture are softened with dark chocolate leather sofas and linen style curtain fabrics with accents of cool reds and Emily Bond fabric. Photos by Tony Pick

With four bedrooms, three and a half bathrooms, and a revamped family room, this gut renovation of this three-story Westchester home is all about thoughtful design and meticulous attention to detail.
The dining area, with its refined wooden table and comfortable chairs, is perfect for gatherings and entertaining in style.
---
Our interior design service area is all of New York City including the Upper East Side and Upper West Side, as well as the Hamptons, Scarsdale, Mamaroneck, Rye, Rye City, Edgemont, Harrison, Bronxville, and Greenwich CT.
For more about Darci Hether, see here: https://darcihether.com/
To learn more about this project, see here: https://darcihether.com/portfolio/hudson-river-view-home-renovation-westchester
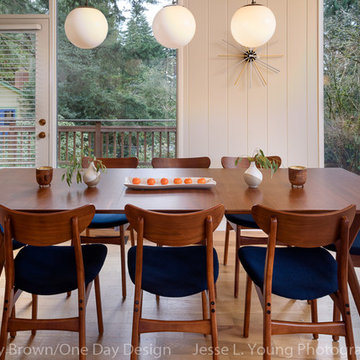
Spacious Mid-Century Modern dining room with a wooded view. Navy upholstered chairs accent wood table with angled legs.
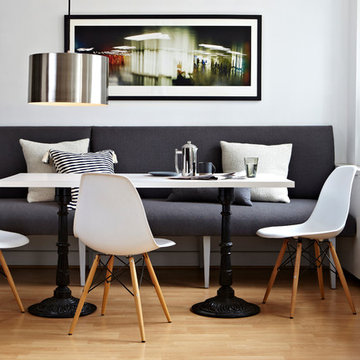
Our client hosts frequent dinner parties and was looking for cozy seating for multiple guests. We created a custom wall-to-wall banquette and paired it with a stylish custom made dining table.
Photo by Jacob Snavely
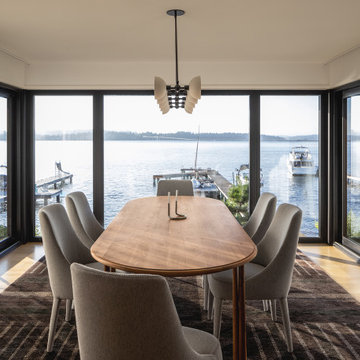
Wide sweeping windows up to 13’ and full-lite doors were installed throughout the home preserving the unobstructed views from the home. Additionally, four 12’ wide Lift and Slide doors were installed in the living room and dining room. Increased natural light, fewer framing members, and the ability to open the door wide for indoor/outdoor living are just a few of the benefits of such large sliding doors. The rear of the home takes full advantage of the expansive marine landscape with full height windows and doors.
Glo A5h and A5s Series were selected with concealed hinges. The Glo A5h, hidden sash, ensures that operational windows share the same profile thickness as fixed units. A uniform and cohesive look adds simplicity to the overall aesthetic, supporting the minimalist design. The A5s is Glo’s slimmest profile, allowing for more glass, less frame, and wider sight lines. The concealed hinge creates a clean interior look while also providing a more energy efficient air-tight window. The increased performance is also seen in the triple pane glazing used in both series. The windows and doors alike provide a larger continuous thermal break, multiple air seals, high performance spacers, low-e glass, and argon filled glazing, with U-values as low as 0.20. Energy efficiency and effortless minimalism creates a breathtaking Scandinavian-style remodel.

Contemporary/ Modern Formal Dining room, slat round dining table, green modern chairs, abstract rug, reflective ceiling, vintage mirror, slat wainscotting
21.853 Billeder af mellemstor spisestue med lyst trægulv
7
