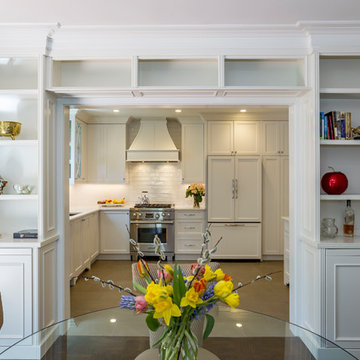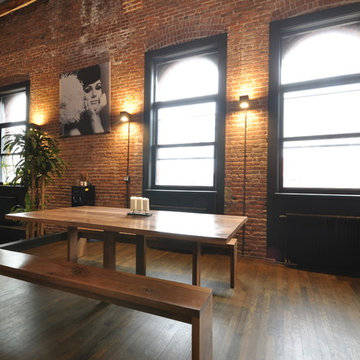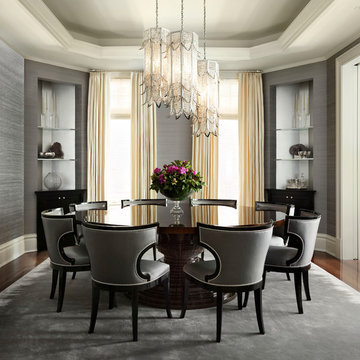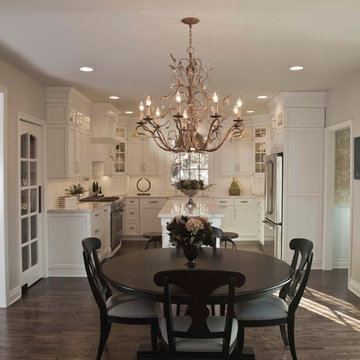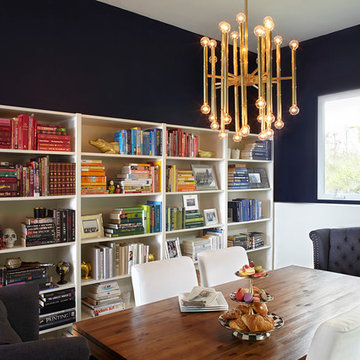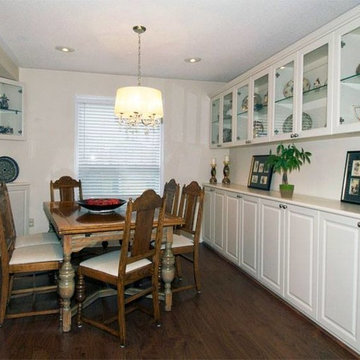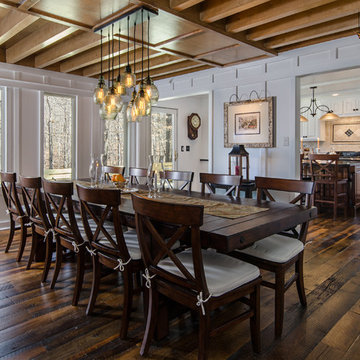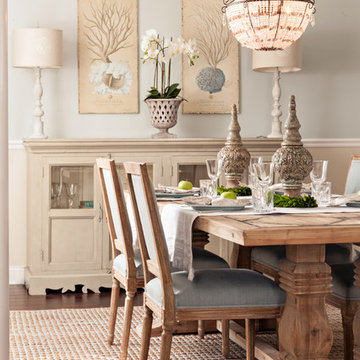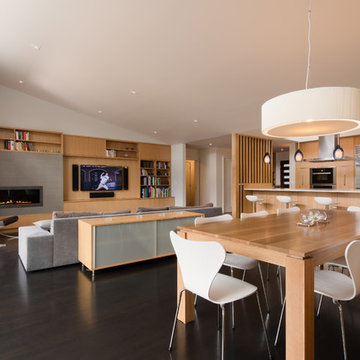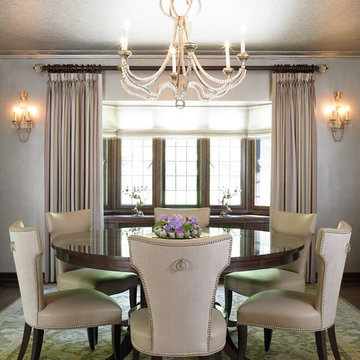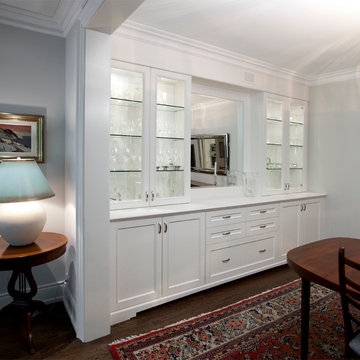20.315 Billeder af mellemstor spisestue med mørkt parketgulv
Sorteret efter:
Budget
Sorter efter:Populær i dag
141 - 160 af 20.315 billeder
Item 1 ud af 3
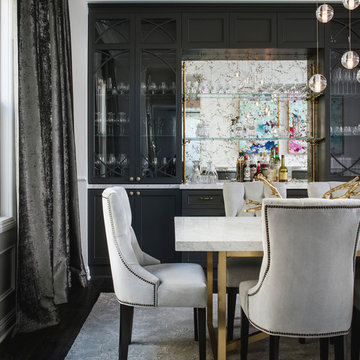
This builder-house was purchased by a young couple with high taste and style. In order to personalize and elevate it, each room was given special attention down to the smallest details. Inspiration was gathered from multiple European influences, especially French style. The outcome was a home that makes you never want to leave.
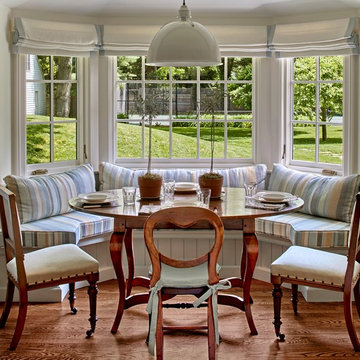
Charles Hilton Architects, Robert Benson Photography
From grand estates, to exquisite country homes, to whole house renovations, the quality and attention to detail of a "Significant Homes" custom home is immediately apparent. Full time on-site supervision, a dedicated office staff and hand picked professional craftsmen are the team that take you from groundbreaking to occupancy. Every "Significant Homes" project represents 45 years of luxury homebuilding experience, and a commitment to quality widely recognized by architects, the press and, most of all....thoroughly satisfied homeowners. Our projects have been published in Architectural Digest 6 times along with many other publications and books. Though the lion share of our work has been in Fairfield and Westchester counties, we have built homes in Palm Beach, Aspen, Maine, Nantucket and Long Island.

Mid-Century Remodel on Tabor Hill
This sensitively sited house was designed by Robert Coolidge, a renowned architect and grandson of President Calvin Coolidge. The house features a symmetrical gable roof and beautiful floor to ceiling glass facing due south, smartly oriented for passive solar heating. Situated on a steep lot, the house is primarily a single story that steps down to a family room. This lower level opens to a New England exterior. Our goals for this project were to maintain the integrity of the original design while creating more modern spaces. Our design team worked to envision what Coolidge himself might have designed if he'd had access to modern materials and fixtures.
With the aim of creating a signature space that ties together the living, dining, and kitchen areas, we designed a variation on the 1950's "floating kitchen." In this inviting assembly, the kitchen is located away from exterior walls, which allows views from the floor-to-ceiling glass to remain uninterrupted by cabinetry.
We updated rooms throughout the house; installing modern features that pay homage to the fine, sleek lines of the original design. Finally, we opened the family room to a terrace featuring a fire pit. Since a hallmark of our design is the diminishment of the hard line between interior and exterior, we were especially pleased for the opportunity to update this classic work.
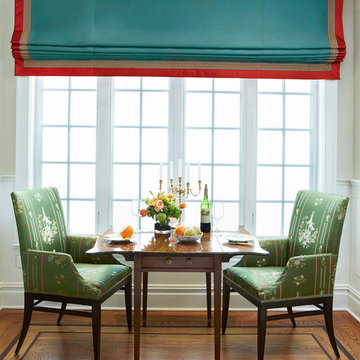
A small side niche in the dining room allowed The creation of a more personal dining experience. The iridescent turquoise Roman shade with intricate trimming frames the antique dropleaf table and elegant dining chairs.
Sheri Manson, photographer sheri@sherimanson.com
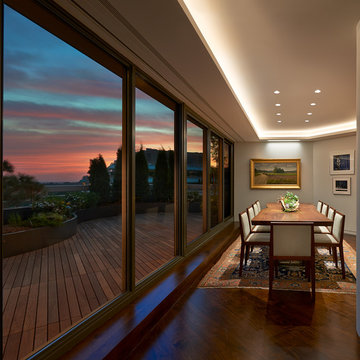
Dining space with custom table and sweeping horizon views. Living and dining space feed out to large terrace with IPE decking and a serpentine planting bed.
Anice Hoachlander, Hoachlander Davis Photography, LLC
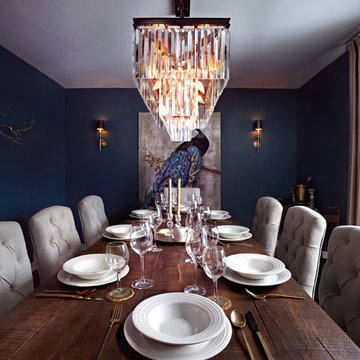
This dining room was designed to create a moody and cozy atmosphere. The dark blue wall colour ads an element of drama, contrasted by a gold branch sculpture on the wall and two sconces on the farther end. A heritage rustic dining table is softened by tufted cream coloured linen dining chairs and accented with gold cutlery.
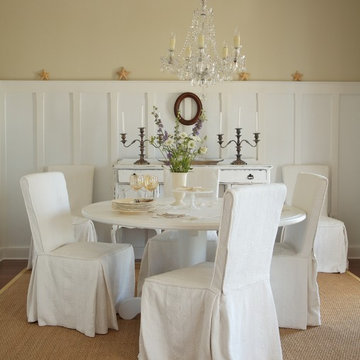
Keeping with the coastal feel of the rest of the home, we painted this room a nice wheat color and installed tall, crisp, white wainscoting with a shelf for the homeowners to keep sea shells. Then we took their existing dining table, painted it white, and slipcovered their chairs with white linen fabric. Above the table we hung an antique crystal chandelier and painted the homeowners' sideboard white to complete the look.
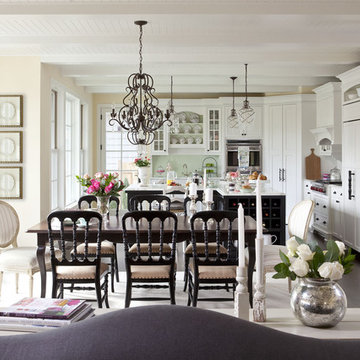
Martha O'Hara Interiors, Interior Design | REFINED LLC, Builder | Troy Thies Photography | Shannon Gale, Photo Styling
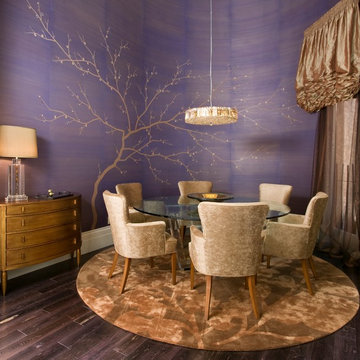
Please visit my website directly by copying and pasting this link directly into your browser: http://www.berensinteriors.com/ to learn more about this project and how we may work together!
This glamorous dining room with spectacular hand painted silk wallpaper and silk draperies is a perfect example of Hollywood Regency glamour. Robert Naik Photography.
20.315 Billeder af mellemstor spisestue med mørkt parketgulv
8
