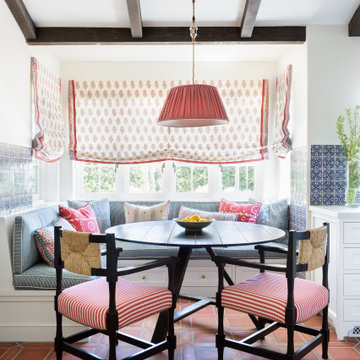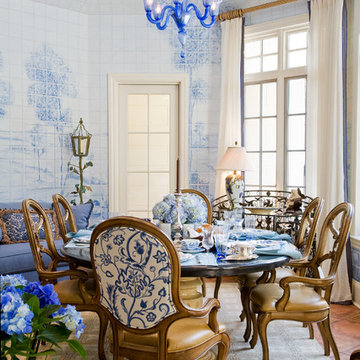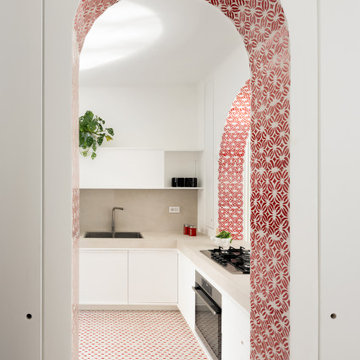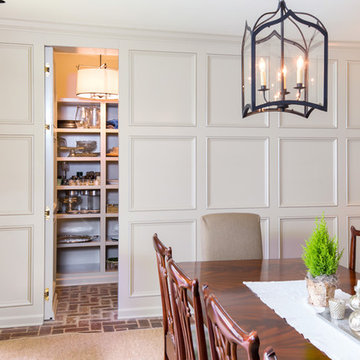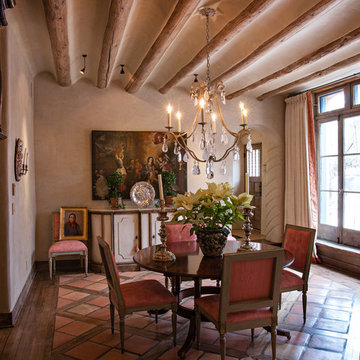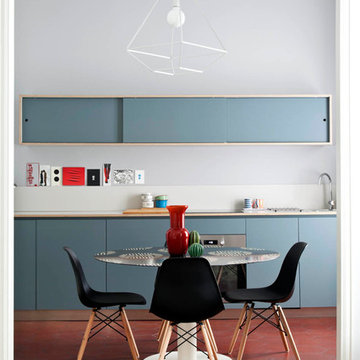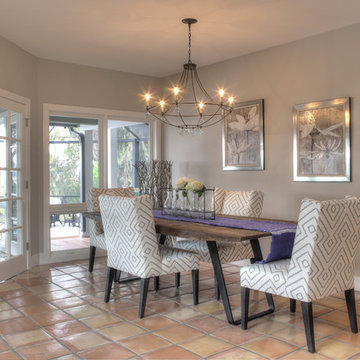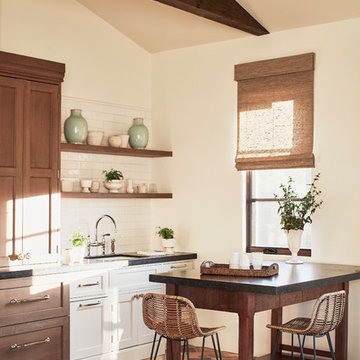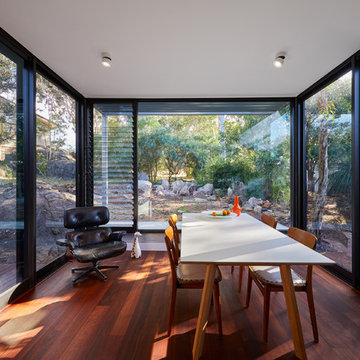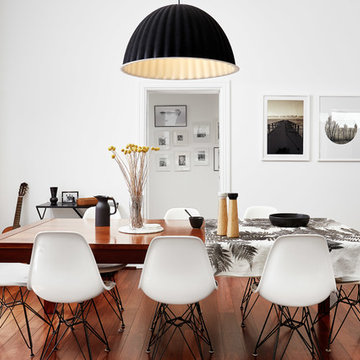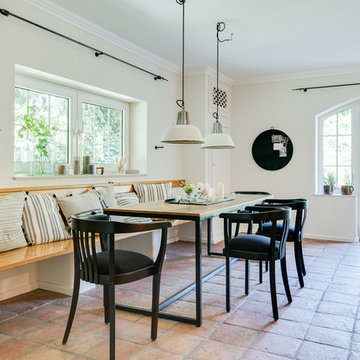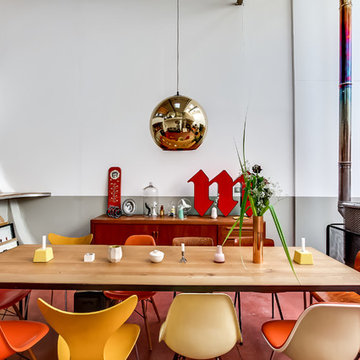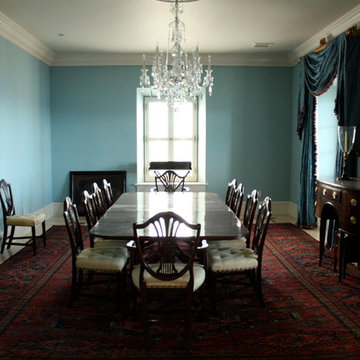205 Billeder af mellemstor spisestue med rødt gulv
Sorteret efter:
Budget
Sorter efter:Populær i dag
1 - 20 af 205 billeder
Item 1 ud af 3
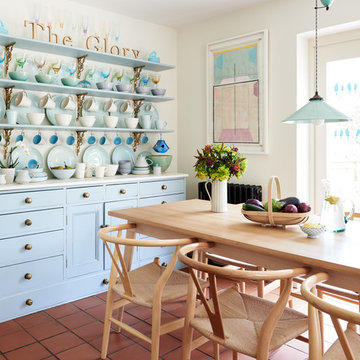
Restored kitchen dresser in renovated kitchen/dining area.
A mixture of antique and contemporary ceramics and glassware. Ceramic rise and fall lamp from The French House.
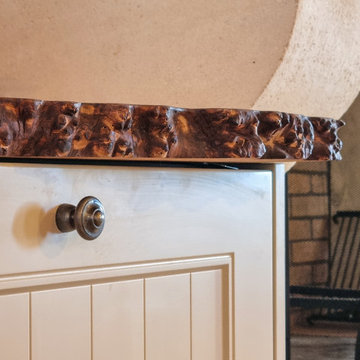
Détail du plan de travail en ormeau galeux massif. La rive du plateau n'a pas été rectifiée révélant ainsi tout le relief de l'aubier.
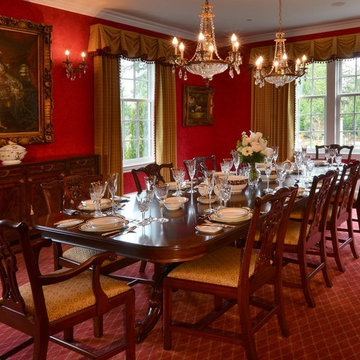
A dining area fit for a King and Queen. In the past, royals were known for dressing their homes in dramatic coloring, red being a popular choice. We had a lot of fun creating this style, as we used fiery crimsons, refined patterns, and bold accents of gold and crystal, which was perfect for this large dining room that sits ten!
Project designed by Michelle Yorke Interior Design Firm in Bellevue. Serving Redmond, Sammamish, Issaquah, Mercer Island, Kirkland, Medina, Clyde Hill, and Seattle.
For more about Michelle Yorke, click here: https://michelleyorkedesign.com/
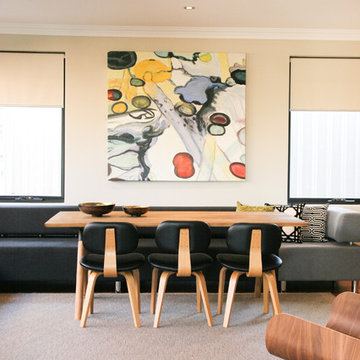
Interior and furniture design by despina design
Photography by Pearlin Design and Photography
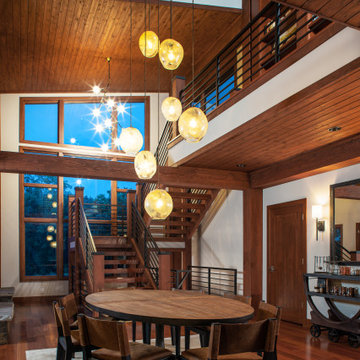
Open dining room with large glass light fixture. Wood ceilings and floor with stairs in the distance.
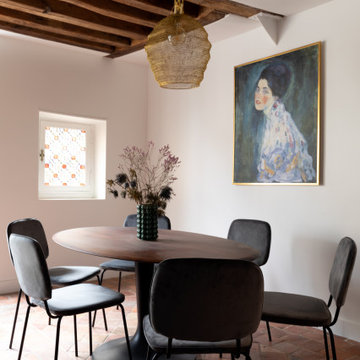
Rénovation d'un appartement de 60m2 sur l'île Saint-Louis à Paris. 2019
Photos Laura Jacques
Design Charlotte Féquet
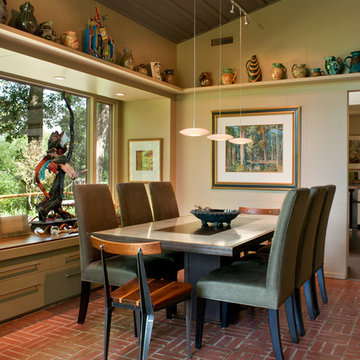
This mid-century mountain modern home was originally designed in the early 1950s. The house has ample windows that provide dramatic views of the adjacent lake and surrounding woods. The current owners wanted to only enhance the home subtly, not alter its original character. The majority of exterior and interior materials were preserved, while the plan was updated with an enhanced kitchen and master suite. Added daylight to the kitchen was provided by the installation of a new operable skylight. New large format porcelain tile and walnut cabinets in the master suite provided a counterpoint to the primarily painted interior with brick floors.
205 Billeder af mellemstor spisestue med rødt gulv
1
