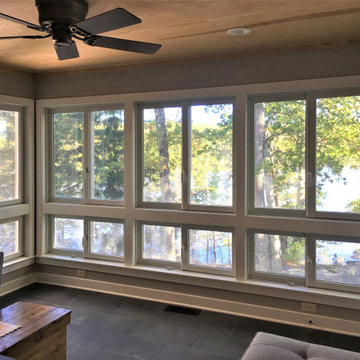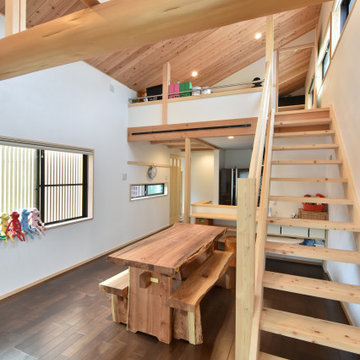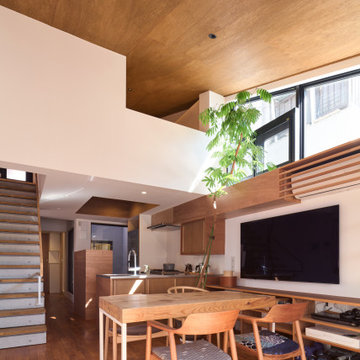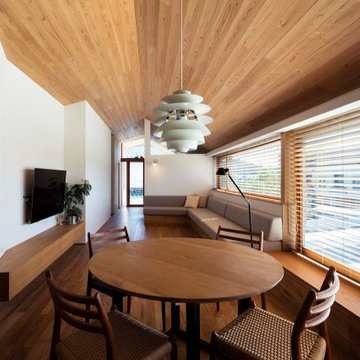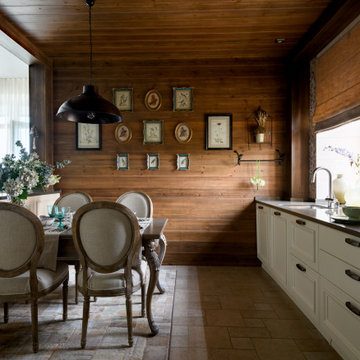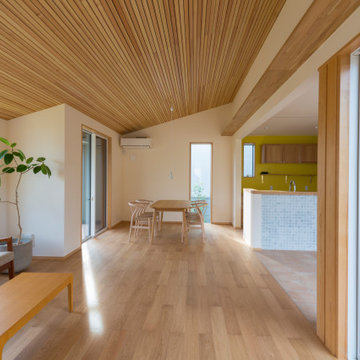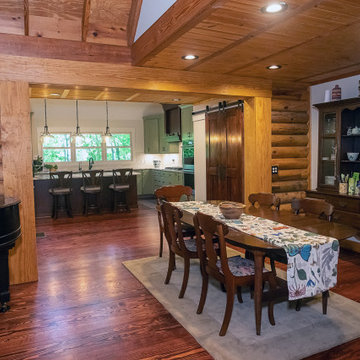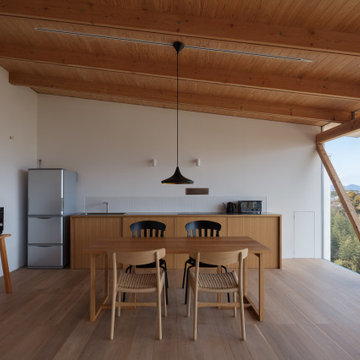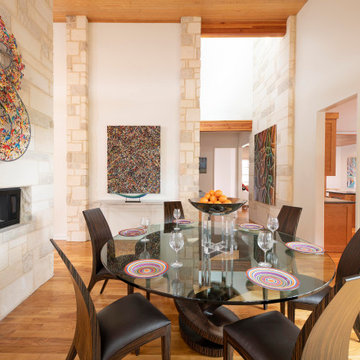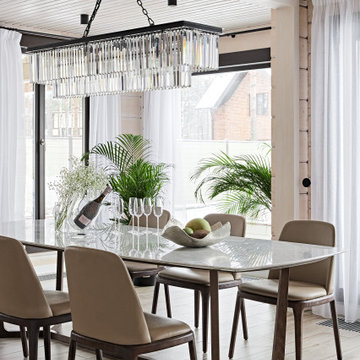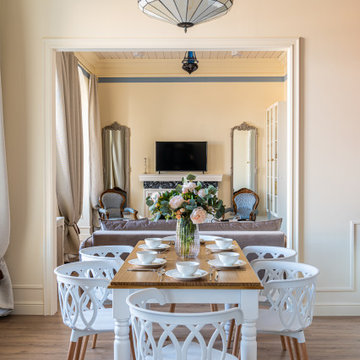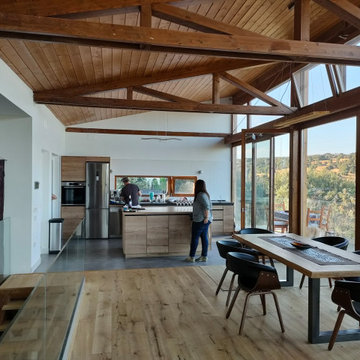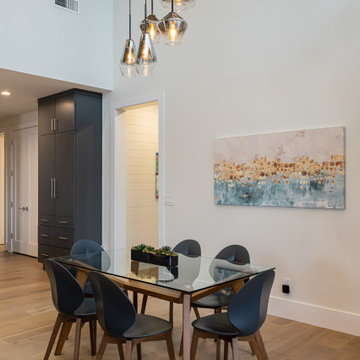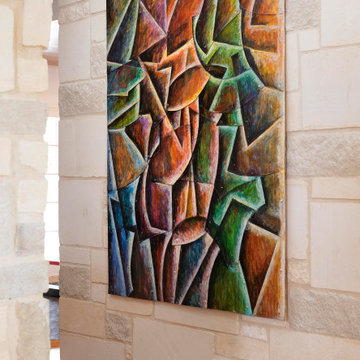458 Billeder af mellemstor spisestue med træloft
Sorteret efter:
Budget
Sorter efter:Populær i dag
81 - 100 af 458 billeder
Item 1 ud af 3
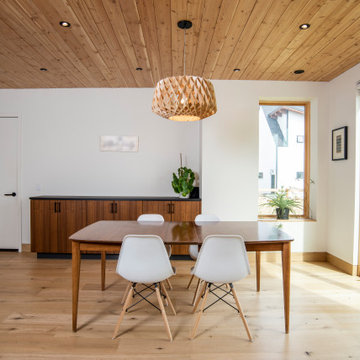
This gem of a home was designed by homeowner/architect Eric Vollmer. It is nestled in a traditional neighborhood with a deep yard and views to the east and west. Strategic window placement captures light and frames views while providing privacy from the next door neighbors. The second floor maximizes the volumes created by the roofline in vaulted spaces and loft areas. Four skylights illuminate the ‘Nordic Modern’ finishes and bring daylight deep into the house and the stairwell with interior openings that frame connections between the spaces. The skylights are also operable with remote controls and blinds to control heat, light and air supply.
Unique details abound! Metal details in the railings and door jambs, a paneled door flush in a paneled wall, flared openings. Floating shelves and flush transitions. The main bathroom has a ‘wet room’ with the tub tucked under a skylight enclosed with the shower.
This is a Structural Insulated Panel home with closed cell foam insulation in the roof cavity. The on-demand water heater does double duty providing hot water as well as heat to the home via a high velocity duct and HRV system.

A classic select grade natural oak. Timeless and versatile. Available in Base. he Modin Rigid luxury vinyl plank flooring collection is the new standard in resilient flooring. Modin Rigid offers true embossed-in-register texture, creating a surface that is convincing to the eye and to the touch; a low sheen level to ensure a natural look that wears well over time; four-sided enhanced bevels to more accurately emulate the look of real wood floors; wider and longer waterproof planks; an industry-leading wear layer; and a pre-attached underlayment.
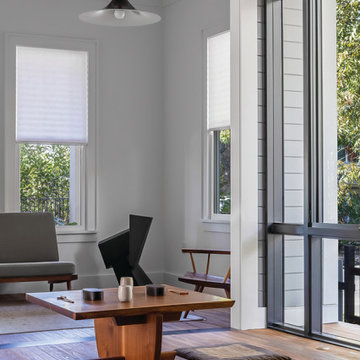
Dining occupies the "trot" between Kitchen and Living Room. Twelve foot ceilings with expansive glazing lend an open and light-filled quality to the space.
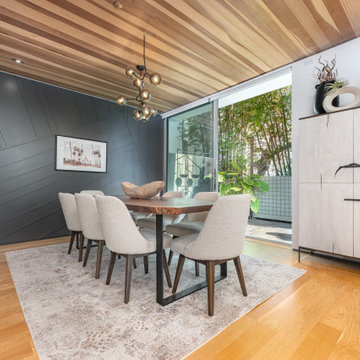
Details everywhere you look! The beautiful dining room wall will have your guest speechless, something to talk about during dinner. A setting that can be formal or informal which ever you prefer. Modern/contemporary yet cozy at the same time.
JL Interiors is a LA-based creative/diverse firm that specializes in residential interiors. JL Interiors empowers homeowners to design their dream home that they can be proud of! The design isn’t just about making things beautiful; it’s also about making things work beautifully. Contact us for a free consultation Hello@JLinteriors.design _ 310.390.6849_ www.JLinteriors.design
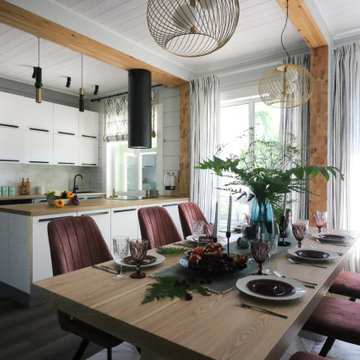
Кухня-столовая. Благодаря планированию пространства, на кухне удалось размесить многофункциональный остров: в нем встроена духовка и варочная панель, много места для готовки и хранения, с противоположной стороны (у стола) - в шкафчиках спрятана красивая посуда и декор для сервировки.
Очень удобное решение этого помещения - кладовая рядом с кухней, в которую убирается вся техника и заготовки семьи - это позволяет сохранить порядок на кухне и убрать весь визуальный шум.
458 Billeder af mellemstor spisestue med træloft
5
