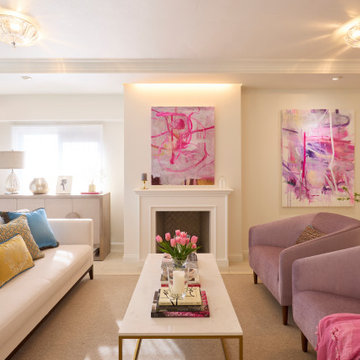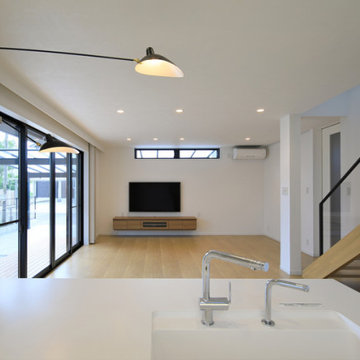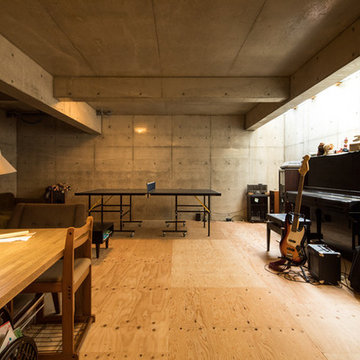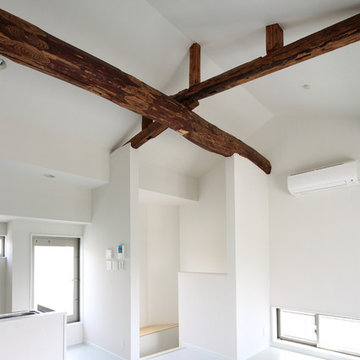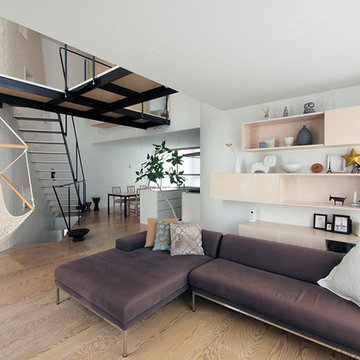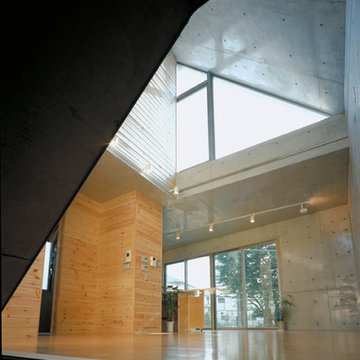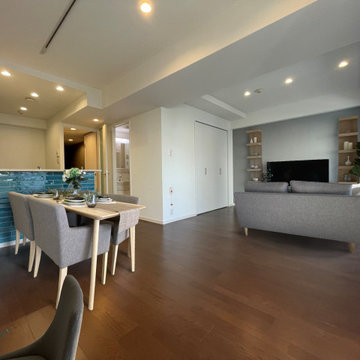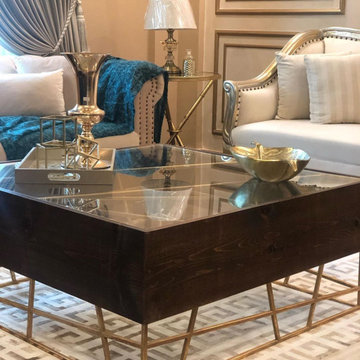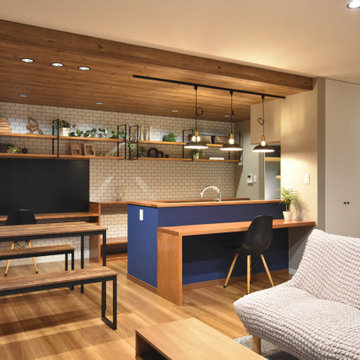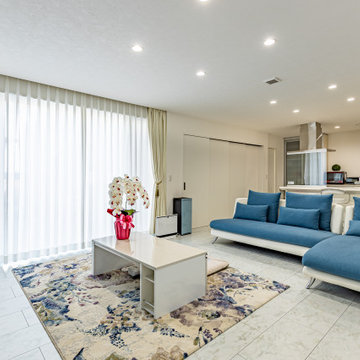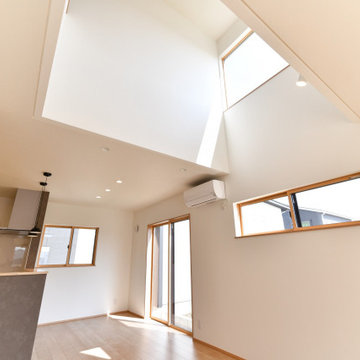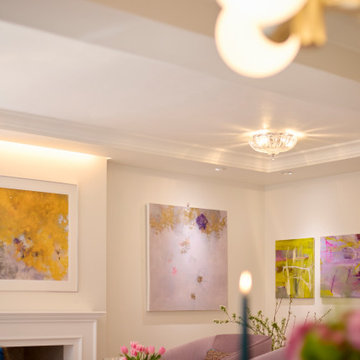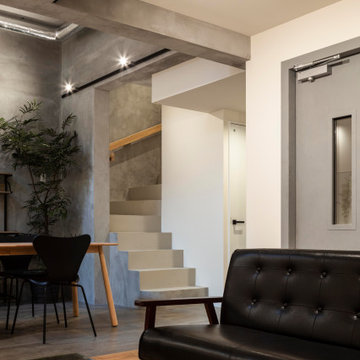976 Billeder af mellemstor stue med krydsfinér gulv
Sorter efter:Populær i dag
141 - 160 af 976 billeder
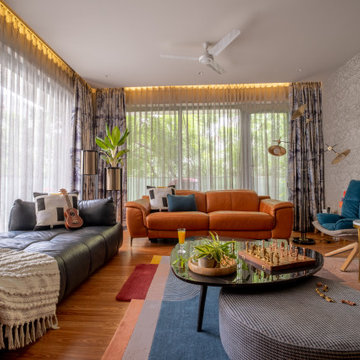
The perfectly designed lounge for that fun evening with friends or family movie time. With glass windows/doors on two walls, this lounge is perfect for that brunch get-together as well. Ample sunlight makes the room even more vibrant. The upholstery is a mix of grey, tan and blue to add that fun element to the room
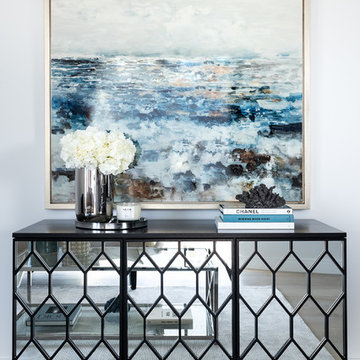
A luxury two bedroom apartment in a high-end development in Chelsea in need of a tailored furniture package to bring it to the market. The angular layout of the open plan reception meant we had to carefully consider the furniture size and placement to make the best use of the space - creating a welcoming home for a buyer to envisage living in. We enhanced the potential of this newly renovated apartment by using neutral colours and used splashes of colour to give a contemporary feel.
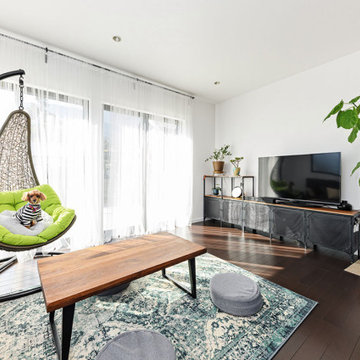
ご主人のご希望は大きな窓のある広々としたリビング。奥様のご希望はパントリーに冷蔵庫などの家電もすべて収納できる、スッキリとしたレンガ壁付けキッチン。そして、LDKにもたっぷり収納を。M様ご夫妻とMORO設計と田口建設の工事部とで試行錯誤の末…M様ご夫婦の「これがいい!」の一言がいただけました。ご主人がお仕事の間、愛犬のトウマ君とゆったり過ごすLDK。お料理上手な奥様の手料理を景色を眺めながら舌鼓を打つ…それがまたご主人の癒やしとなることでしょう。
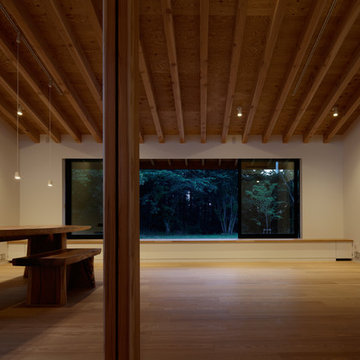
佐倉の別荘|リビングダイニング
ロフト部分に設けられた高窓から東側の間接光を導入するとともに、自然換気を効果的に行うことができます。キッチンとダイニングの間には開閉可能な目隠し窓が用意されており、必要に応じてキッチンを区画する事ができるようになっています。奥には屋根のある半屋外空間「エクステリアダイニング」があります。バーベキューや食事に利用できます。
撮影:石井雅義
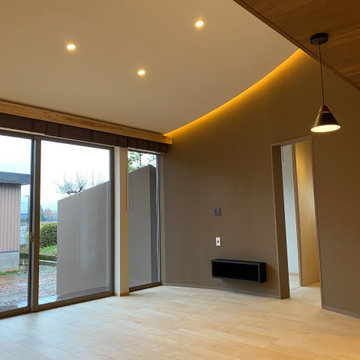
リビングを眺めた写真です。
家族が集まるリビングは勾配天井として開放的な空間としています。
テレビボード側の壁を曲面にして間接照明を仕込むことで優しく家族を包み込むアクセントウォールとしています。
曲面の壁はそのまま屋外へとつながり、その壁はリビングの奥にあるサンルームの物干しスペースを隔てる仕切りとなり、パブリックとプライベートの領域を分ける役割を担っています。
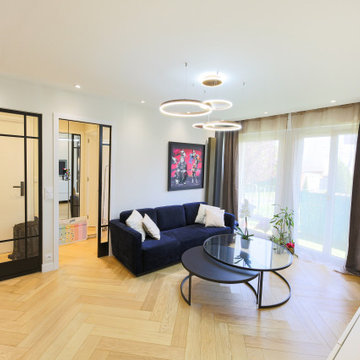
Dans le séjour, nous avons refait le sol, séparé celui-ci des chambres et de la salle de bain en créant des verrières entre les deux pour laisser circuler la lumière et donner une impression de grandeur.
Les radiateurs tout en longueur sont design de manière a donné donner cette illusion d'optique qu'ils ne sont qu'un élément de décor
976 Billeder af mellemstor stue med krydsfinér gulv
8
