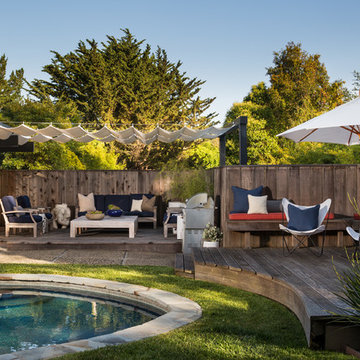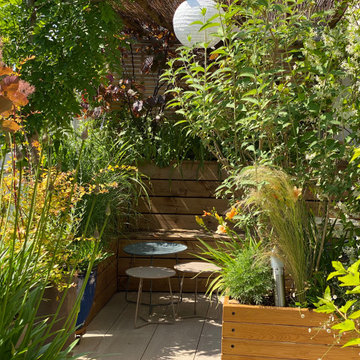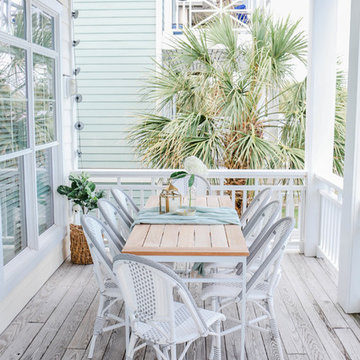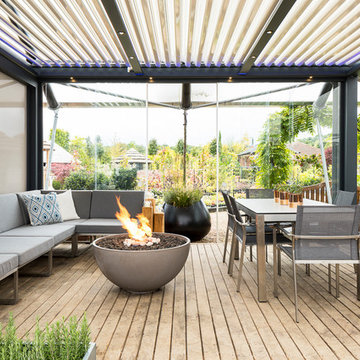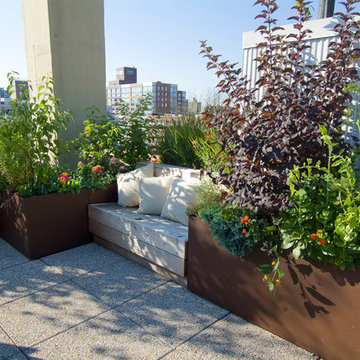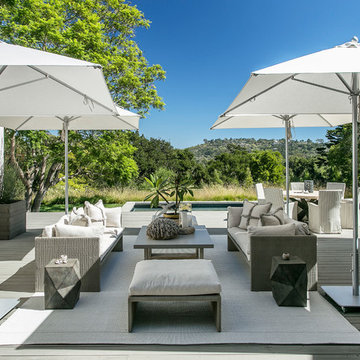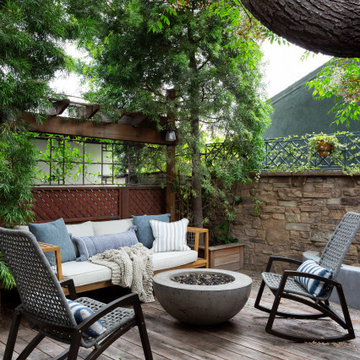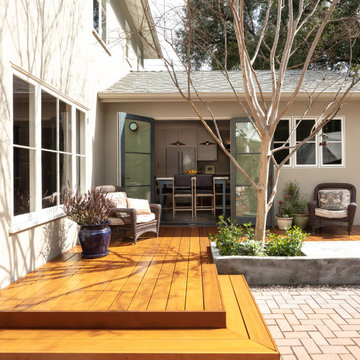33.160 Billeder af mellemstor terrasse
Sorteret efter:
Budget
Sorter efter:Populær i dag
1 - 20 af 33.160 billeder
Item 1 ud af 2
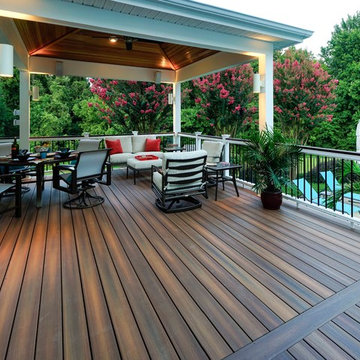
photo courtesy of Clemens Jellema, Fine Decks, Inc. This covered outdoor living space is a true extension of the home. Not only is it wired for music, but the outdoor lighting allows you to entertain even after the sun goes down. The Fiberon composite deck overlooks a pool and landscaped grounds as well.
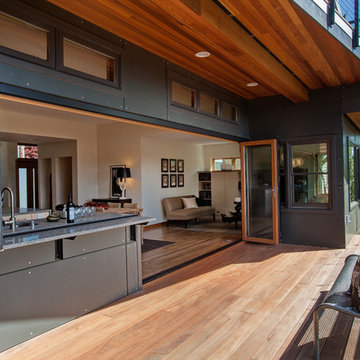
Sustainable home design by H2D Architects. Featured on the Northwest Eco Building Guild Tour, this sustainably-built modern four bedroom home features decks on all levels, seamlessly extending the living space to the outdoors. The green roof adds visual interest, while increasing the insulating value, and help achieve the site’s storm water retention requirements. Sean Balko Photography
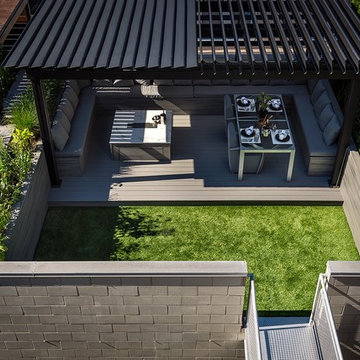
Top of garage deck with built-in seating, custom fire table outfitted with Dekton stone, custom Sunbrella cushions.

TREX Pergolas can look just like wood but perform much better for a maintenance free experience for years. Although there are standard kits like 12' x 16' (etc), we can also custom design something totally unique to you!
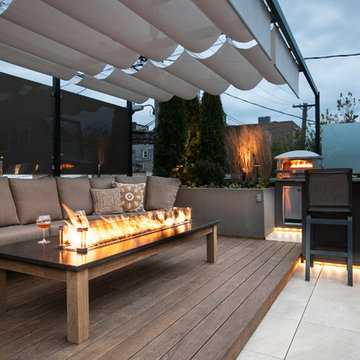
Custom everything on this one. A pergola with raised Ipe deck plank and 3 adjustable roof panels. Privacy panels at the rear to act as a wind blocker and gives you plenty of privacy.
Does it get any better than this?
Tyrone Mitchell Photography
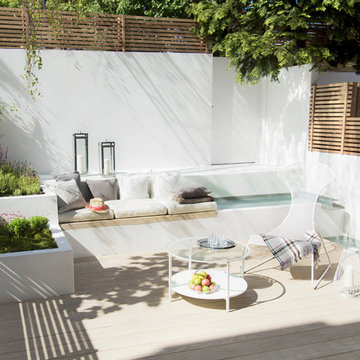
Cedar batten fencing tops paint and render blockwork walls to the perimeter of the Central London garden oasis. A perimeter rill and cascading water feature circles the composite timber deck whilst a compact english country garden adds a splash of colour to the foot of a mature silver birch tree.
Photography By Pawel Regdosz
© SigmaLondon
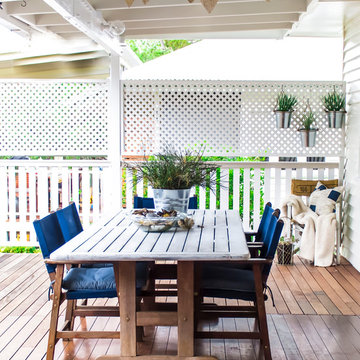
Our deck / My hubby is quite the handyman, he completed our deck extension all by himself. It's not quite finished just yet as we have some painting left to do but so proud of him!
Photography and Styling Rachael Honner
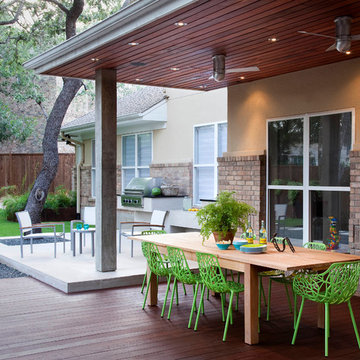
casual dining under a tigerwood ceiling on an ipe deck adjacent to a light limestone patio with an outdoor kitchen for a chef
designed & built by austin outdoor design
photo by ryann ford
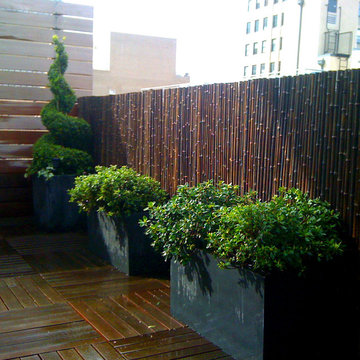
This TriBeCa, NYC contemporary roof garden terrace design features dark grey fiberglass planters holding azaleas and spiral topiary evergreens and contrast nicely with brown bamboo roll fencing, wood fence, and wood interlocking deck tiles. This rooftop terrace is located in Manhattan's TriBeCa neighborhood. Read more about this garden on my blog, www.amberfreda.com.
33.160 Billeder af mellemstor terrasse
1

