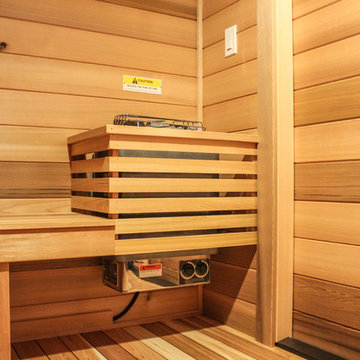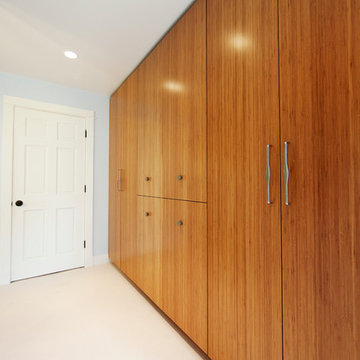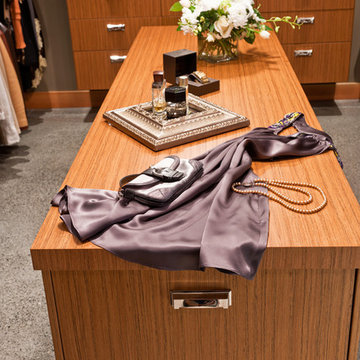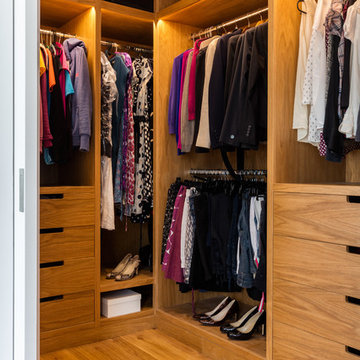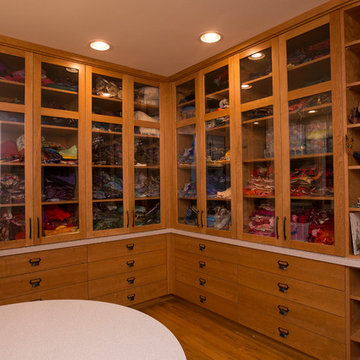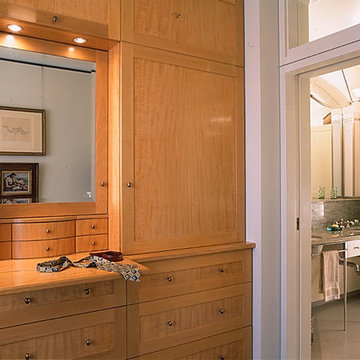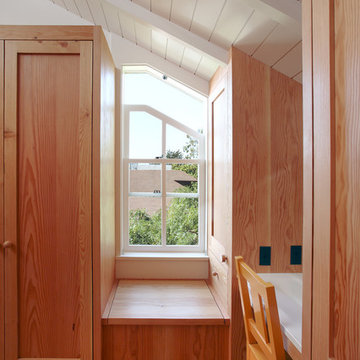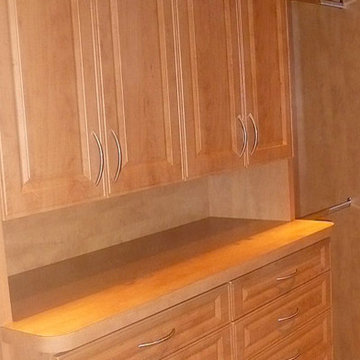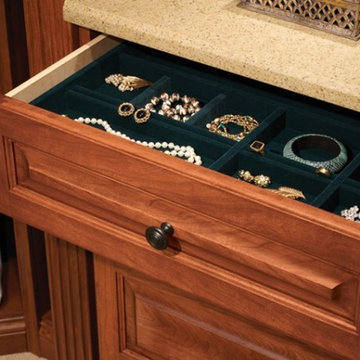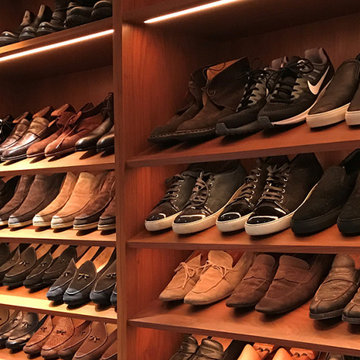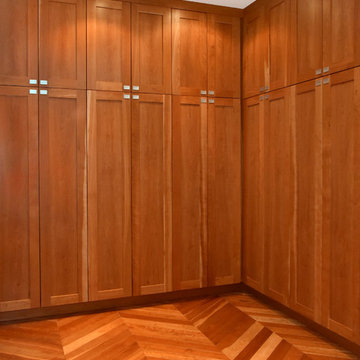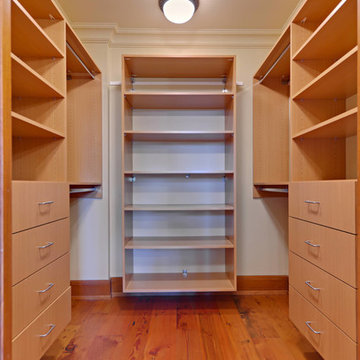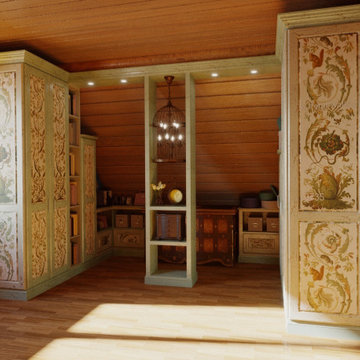274 Billeder af mellemstor trætonet opbevaring og garderobe
Sorteret efter:
Budget
Sorter efter:Populær i dag
81 - 100 af 274 billeder
Item 1 ud af 3
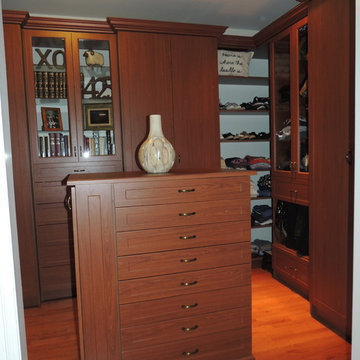
Boutique Style walk in closet with many features. The front island is a jewelry armoire, large double door cabinets have double hang inside, glass doors cabinets with drawers, vanity, shoe shelves and pullout pants rack.
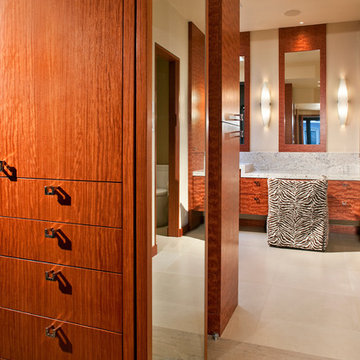
Master closet just off the master bath. Exotic wood grain on custom cabinetry ties both rooms together.
photo by James Ray Spahn
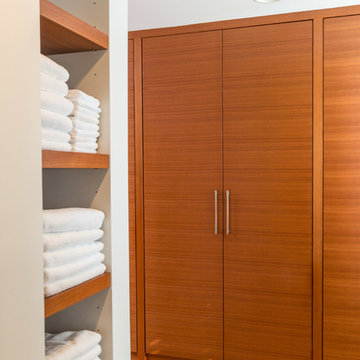
Our homeowner had worked with us in the past and asked us to design and renovate their 1980’s style master bathroom and closet into a modern oasis with a more functional layout. The original layout was chopped up and an inefficient use of space. Keeping the windows where they were, we simply swapped the vanity and the tub, and created an enclosed stool room. The shower was redesigned utilizing a gorgeous tile accent wall which was also utilized on the tub wall of the bathroom. A beautiful free-standing tub with modern tub filler were used to modernize the space and added a stunning focal point in the room. Two custom tall medicine cabinets were built to match the vanity and the closet cabinets for additional storage in the space with glass doors. The closet space was designed to match the bathroom cabinetry and provide closed storage without feeling narrow or enclosed. The outcome is a striking modern master suite that is not only functional but captures our homeowners’ great style.
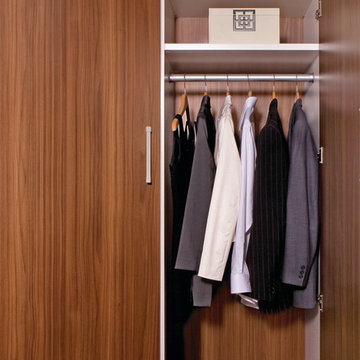
This two toned melamine closet combines white shelving and walnut accents resulting in a modern flair. Some of the features included are one inch thick shelving and panels, single and double hanging sections, a center island with drawers, pant hanging and a divided hamper, convenient pull out trays, shoe storage and walnut melamine backing.
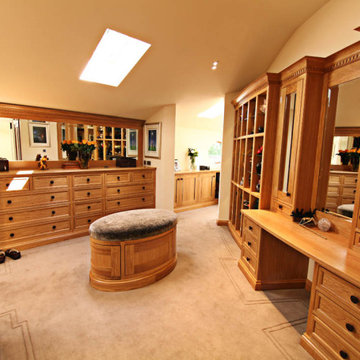
Beyond your dream kitchen, Mowlem & Co can create tailored spaces for your clothes too ... whether they’re coming on or coming off! From dressing rooms to utility rooms and from clever customised storage to elegant laundries, our expertise in bespoke outfitting can be put to work, whatever your domestic desires.
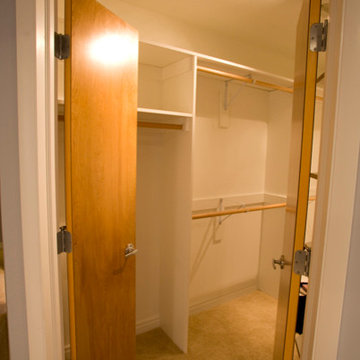
HER closet is, of course, the larger closet and includes more hanging and shelving space. All created on site from 3/4" white melamine covered plywood and wood rods. All doors were replaced with solid core flush type doors with leversets in brushed nickel finish.
274 Billeder af mellemstor trætonet opbevaring og garderobe
5
