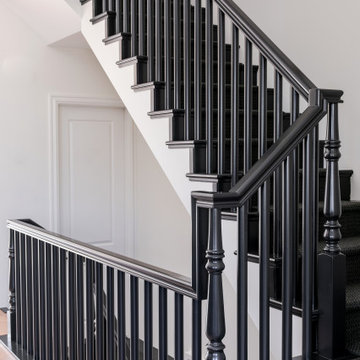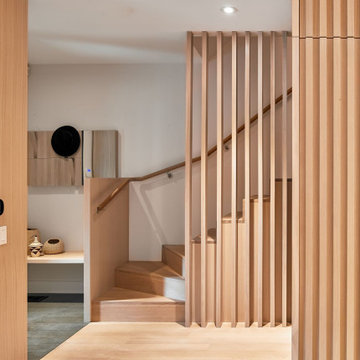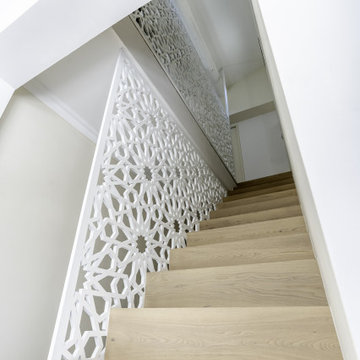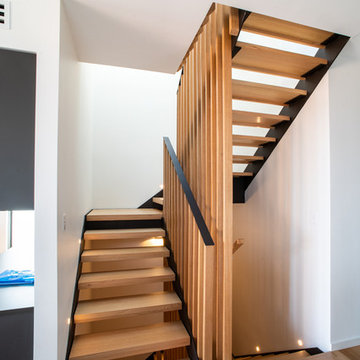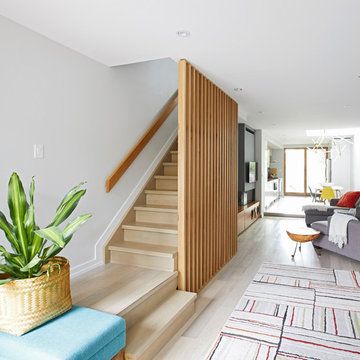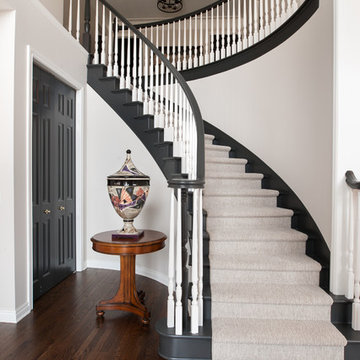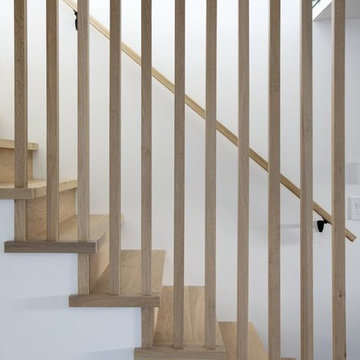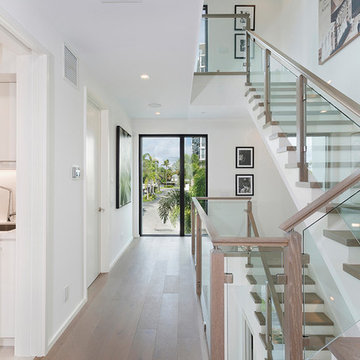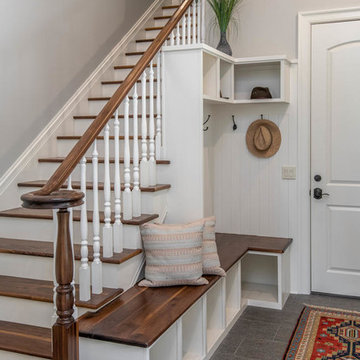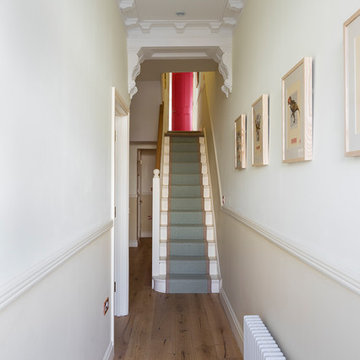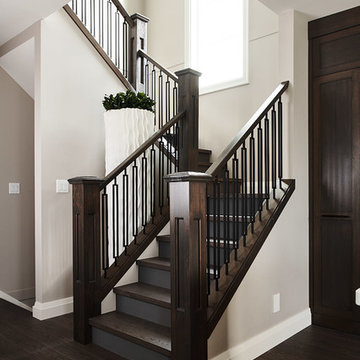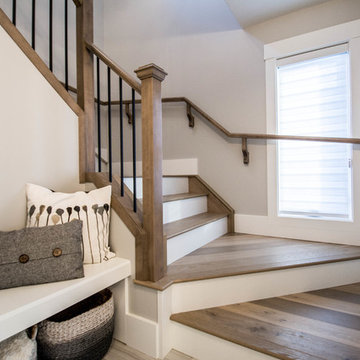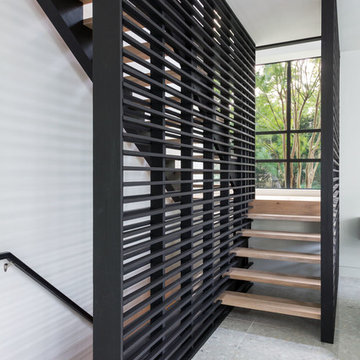10.535 Billeder af mellemstor trappe med gelænder i træ
Sorteret efter:
Budget
Sorter efter:Populær i dag
141 - 160 af 10.535 billeder
Item 1 ud af 3
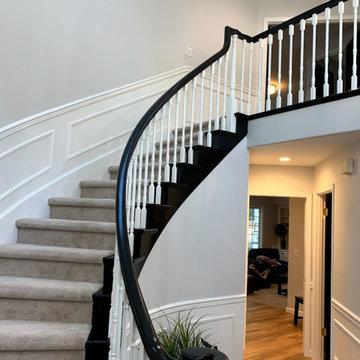
Amazing what a little paint can do! By painting the handrail black and balusters white this staircase is transformed.
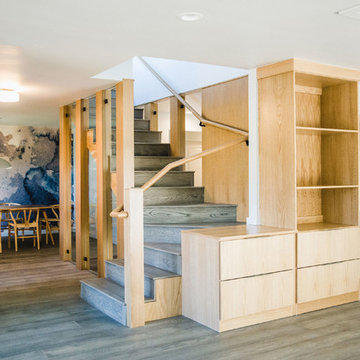
Designer: Allison Jaffe Interior Design
Photographer: Sophie Epton
Construction: Skelly Home Renovations
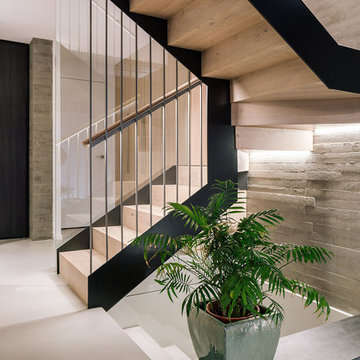
View towards the entrance and cloak room, screened by the staircase. Photo by Imagen Subliminal
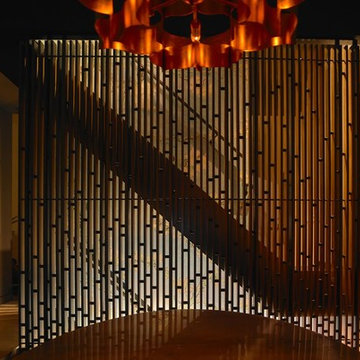
Throughout the home, materials are sensually combined and lighting is thoughtfully considered.
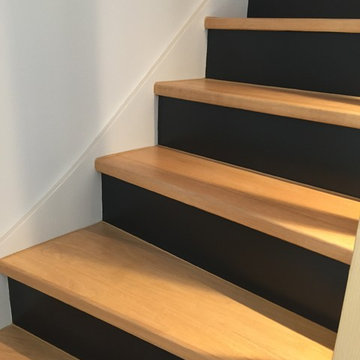
Escalier rénové : Les marches on étés poncés et vernis.
Les contremarches on étés repeintes en gris anthracite.

Builder: Brad DeHaan Homes
Photographer: Brad Gillette
Every day feels like a celebration in this stylish design that features a main level floor plan perfect for both entertaining and convenient one-level living. The distinctive transitional exterior welcomes friends and family with interesting peaked rooflines, stone pillars, stucco details and a symmetrical bank of windows. A three-car garage and custom details throughout give this compact home the appeal and amenities of a much-larger design and are a nod to the Craftsman and Mediterranean designs that influenced this updated architectural gem. A custom wood entry with sidelights match the triple transom windows featured throughout the house and echo the trim and features seen in the spacious three-car garage. While concentrated on one main floor and a lower level, there is no shortage of living and entertaining space inside. The main level includes more than 2,100 square feet, with a roomy 31 by 18-foot living room and kitchen combination off the central foyer that’s perfect for hosting parties or family holidays. The left side of the floor plan includes a 10 by 14-foot dining room, a laundry and a guest bedroom with bath. To the right is the more private spaces, with a relaxing 11 by 10-foot study/office which leads to the master suite featuring a master bath, closet and 13 by 13-foot sleeping area with an attractive peaked ceiling. The walkout lower level offers another 1,500 square feet of living space, with a large family room, three additional family bedrooms and a shared bath.
10.535 Billeder af mellemstor trappe med gelænder i træ
8
