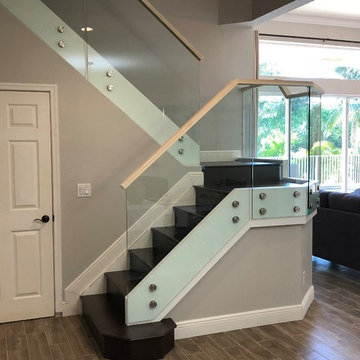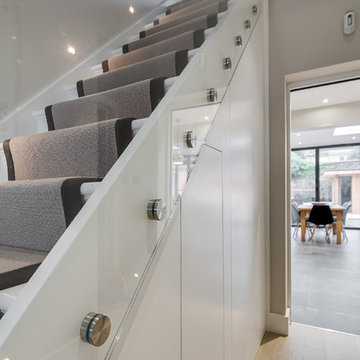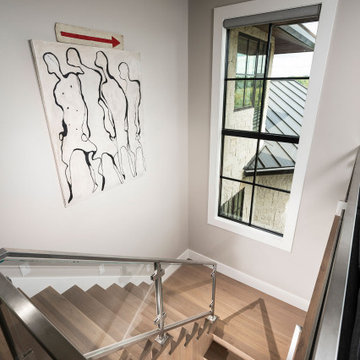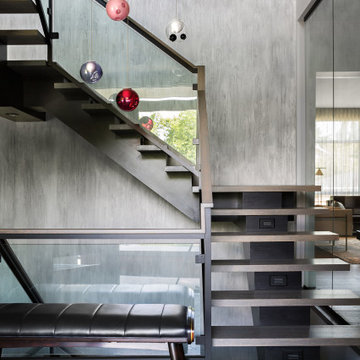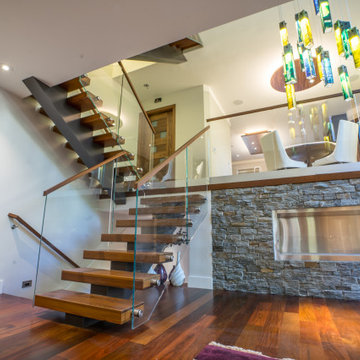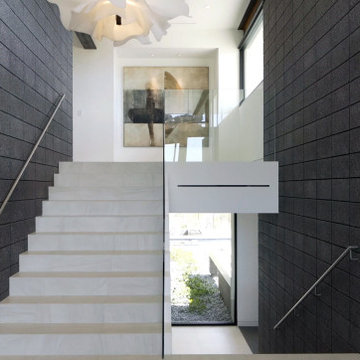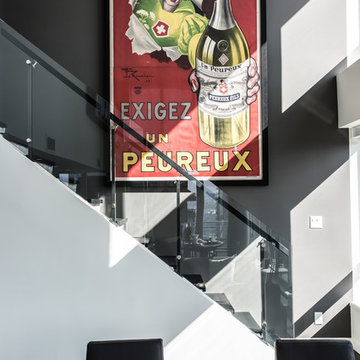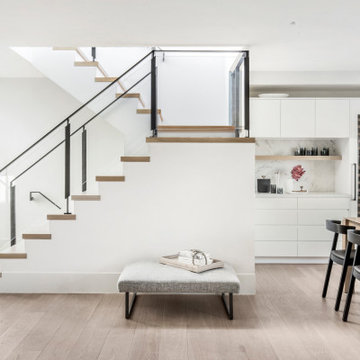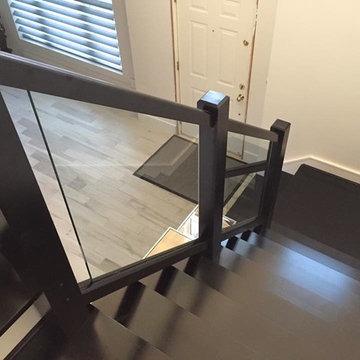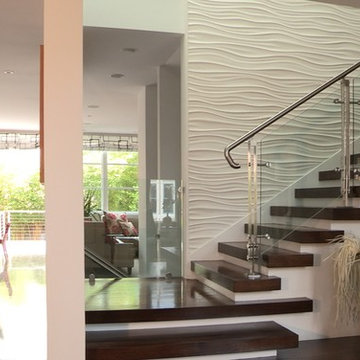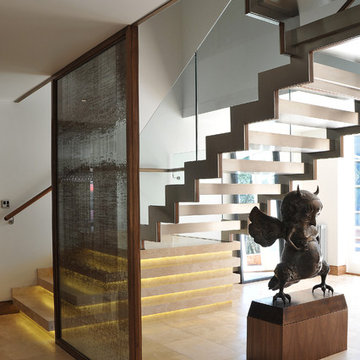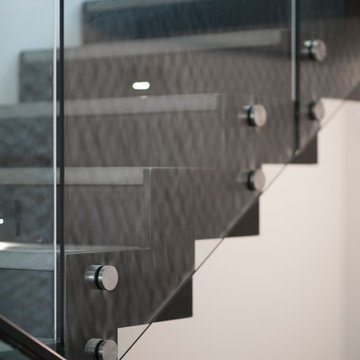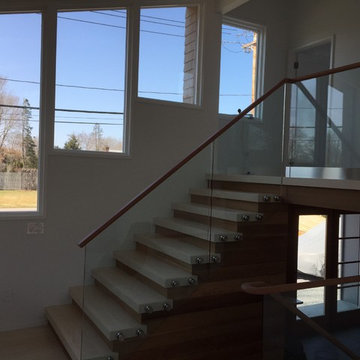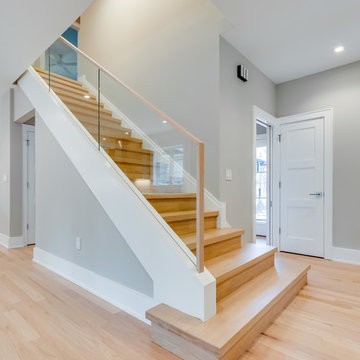2.962 Billeder af mellemstor trappe med glasgelænder
Sorteret efter:
Budget
Sorter efter:Populær i dag
161 - 180 af 2.962 billeder
Item 1 ud af 3
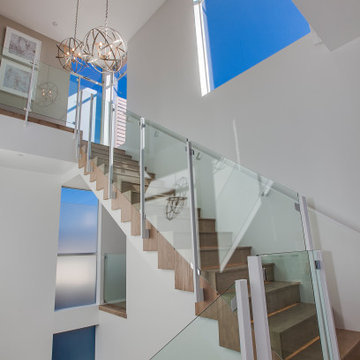
The centralized stairway incorporates a floating plane of painted white gypsum board and wrapping wood treads. LED lighting is integrated to the stair riser, washing each tread with light. Glass guardrails with white steel posts compliment the exposed wood treads.
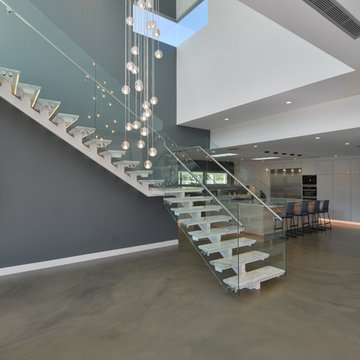
Modern design by Alberto Juarez and Darin Radac of Novum Architecture in Los Angeles.
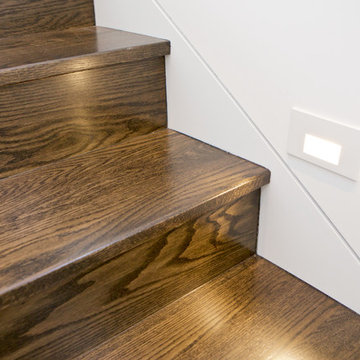
New staircase links the original art deco main floor to the new modern ground floor. Detail showing the flush skirt detail and led step lighting.
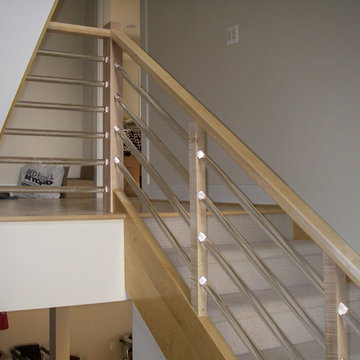
Our clients selected clear acrylic horizontal rods for this modern and lightweight oak staircase to allow daylight to filter throughout their home's three levels (a beautiful and shatter-resistant alternative to glass). CSC 1976-2020 © Century Stair Company ® All rights reserved
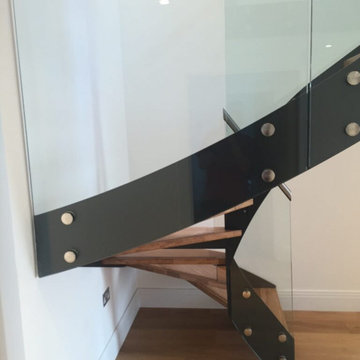
A striking, sculptural effect with the Flight 50 Internal Metal Staircase is achieved through graduated winders. This creates the dramatic curved steel stringers on this staircase, providing an interesting visual aspect and a very comfortable staircase. The solid oak treads have glass risers to conform with UK building regulations for staircases. (requires no gap greater than 100mm)
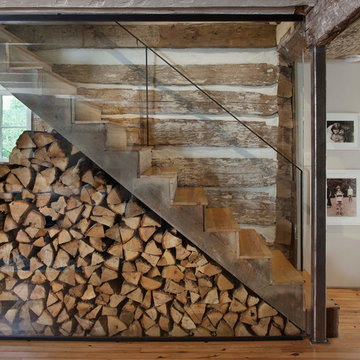
Virginia AIA Merit Award for Excellence in Residential Design | What appeared to be a simple, worn-out, early 20th century stucco cottage was to be modestly renovated as a weekend retreat. But when the contractor and architects began pulling away the interior wall finishes, they discovered a log cabin at its core (believed to date as far back as the 1780’s) and a newer addition (circa 1920’s) at the rear where the site slopes down. Initial plans were scrapped, and a new project was born that honors the original construction while accommodating new infrastructure and the clients’ modern tastes.
The attic stair enclosure was removed in deference to – and in order to visually expand – the original one-room log cabin. Wood floors, partially ravaged by termites, were repaired and refinished. The interventions of new steel structure, simple black iron handrail and glass stair guard provide a distinct counterpoint to the rusticity of the original construction, while the color palette of warm, natural tones harmonizes the composition.
2.962 Billeder af mellemstor trappe med glasgelænder
9
