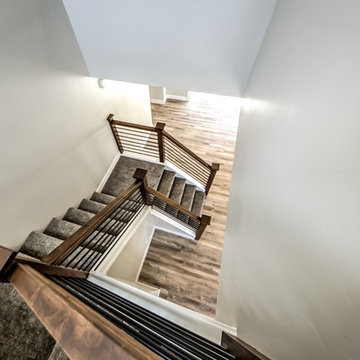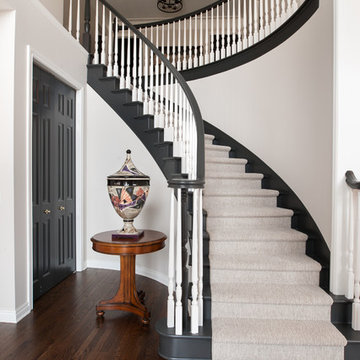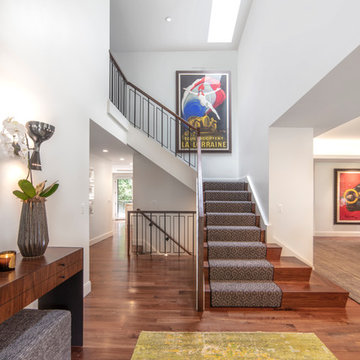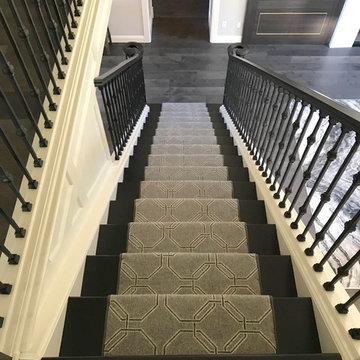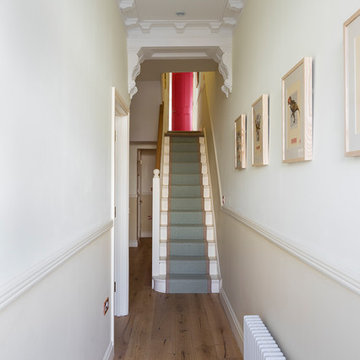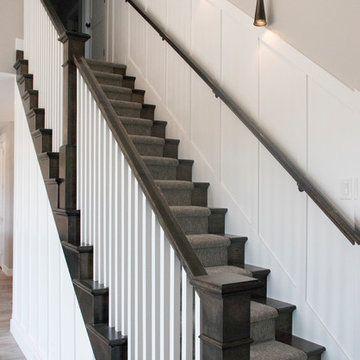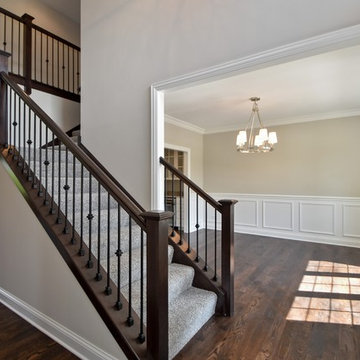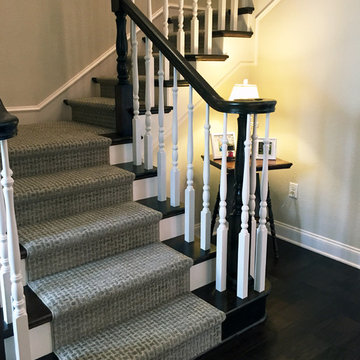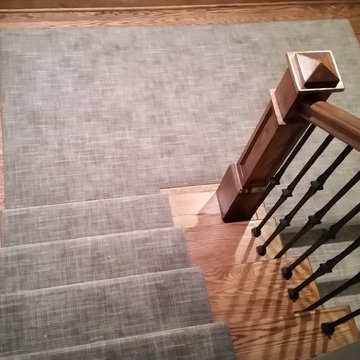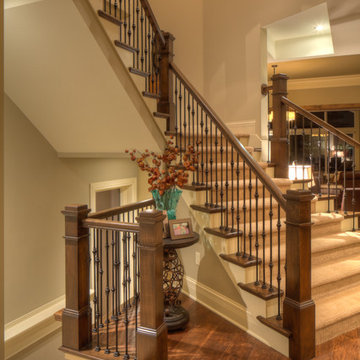Trappe
Sorteret efter:
Budget
Sorter efter:Populær i dag
101 - 120 af 4.514 billeder
Item 1 ud af 3
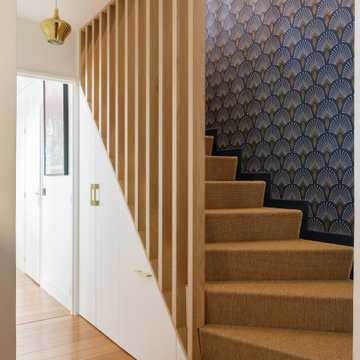
L'escalier d'origine présentait de nombreuses contraintes , fonctionnelles et esthétiques. Impossible de le remplacer, sécurité problématique et esthétique contestable. Les solutions proposées ont été de le recouvrir avec un revêtement souple adapté, de fermer l'espace par un ensemble de tasseaux bois sur mesure qui se prolongent à l'étage en remplacement de l'ancien garde-corps et de créer des rangements en fermant l'espace ouvert sous l'escalier.
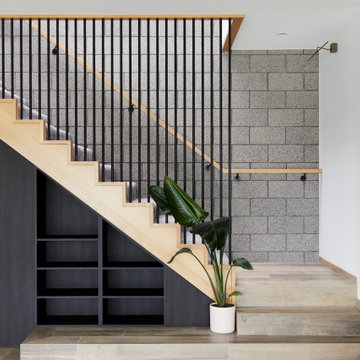
Raw, industrial elements nurture the linear form of Lum Road’s staircase. Victorian Ash stringers are the base for an MDF stair with carpet finish, complete with a custom steel rod balustrade, and cladded feature steps.
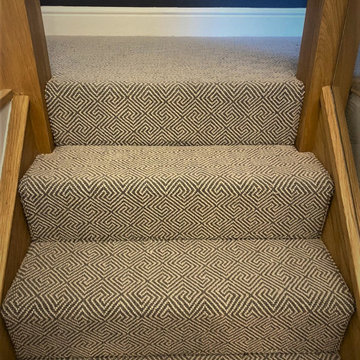
ROLS
- Wool Carpet
- Gala Key
- Granite (colour)
- Fitted onto Spring Bond underlay
- Stairs and Landing in Buntingford
Image 4/11
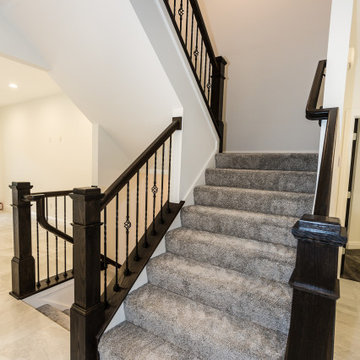
The dark wood newel and handrails complement the iron spindles on this transitional design staircase.
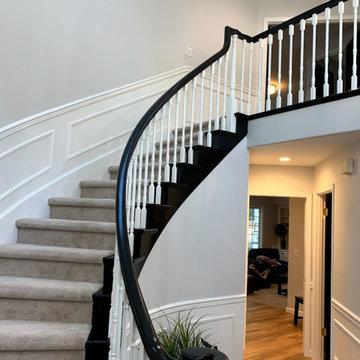
Amazing what a little paint can do! By painting the handrail black and balusters white this staircase is transformed.

Builder: Brad DeHaan Homes
Photographer: Brad Gillette
Every day feels like a celebration in this stylish design that features a main level floor plan perfect for both entertaining and convenient one-level living. The distinctive transitional exterior welcomes friends and family with interesting peaked rooflines, stone pillars, stucco details and a symmetrical bank of windows. A three-car garage and custom details throughout give this compact home the appeal and amenities of a much-larger design and are a nod to the Craftsman and Mediterranean designs that influenced this updated architectural gem. A custom wood entry with sidelights match the triple transom windows featured throughout the house and echo the trim and features seen in the spacious three-car garage. While concentrated on one main floor and a lower level, there is no shortage of living and entertaining space inside. The main level includes more than 2,100 square feet, with a roomy 31 by 18-foot living room and kitchen combination off the central foyer that’s perfect for hosting parties or family holidays. The left side of the floor plan includes a 10 by 14-foot dining room, a laundry and a guest bedroom with bath. To the right is the more private spaces, with a relaxing 11 by 10-foot study/office which leads to the master suite featuring a master bath, closet and 13 by 13-foot sleeping area with an attractive peaked ceiling. The walkout lower level offers another 1,500 square feet of living space, with a large family room, three additional family bedrooms and a shared bath.
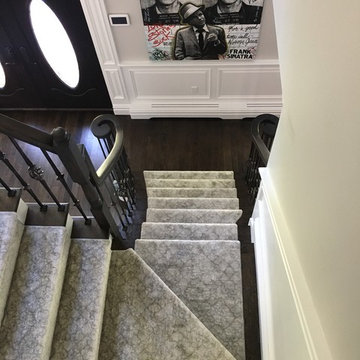
Taken by our installer Eddie, a custom staircase runner like this is a beautiful addition to any home
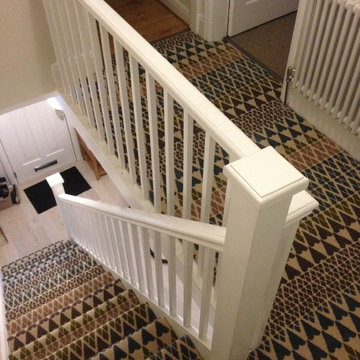
Alternative Flooring Quirky B Carpet fitted to a stairs and landing in Urmston. Designed by Margo Selby, this wool Axminster carpet is stunning, featuring hearts and diamonds in a geometric design. It's certainly a feature.
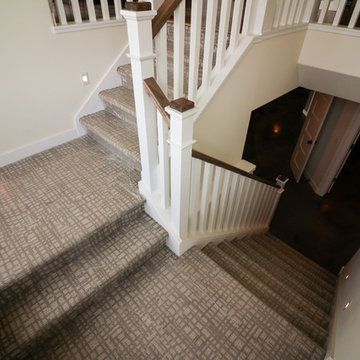
A patterned carpet from Stainmaster installed on this multiple landing u-shaped staircase will hold up to heavy use.
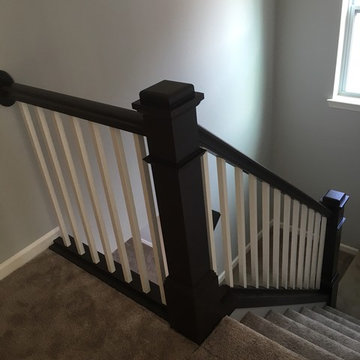
This newly built home in Ypsilanti was move-in ready when the homeowner contacted us. He wanted the work done right away so he and his family could move in. Although we have a packed schedule, we always try to be flexible. We moved a few things around and got all the walls painted in 3 days with a 4th day spent painting the stair railings in this beautiful 2-tone pattern - very modern! We even did a little bit of drywall repair for free so we wouldn't have to wait for the builders to return to do it. The walls are all an earthy light gray - very much the "in" color for neutrals right now in Michigan!
6
