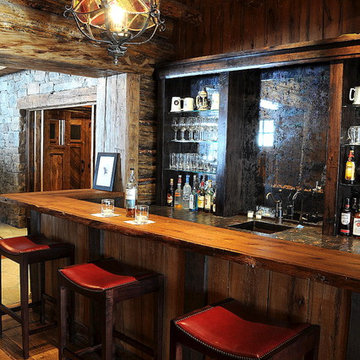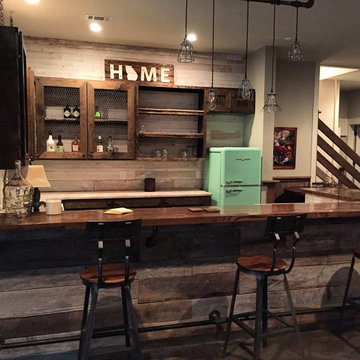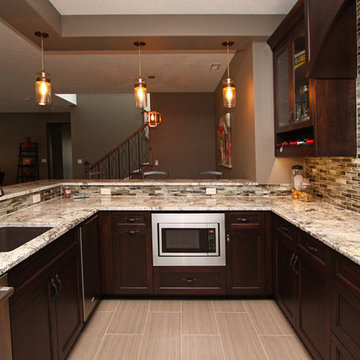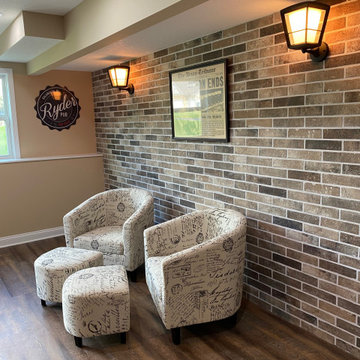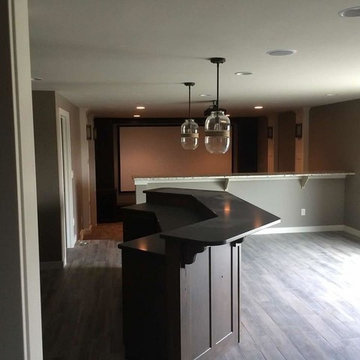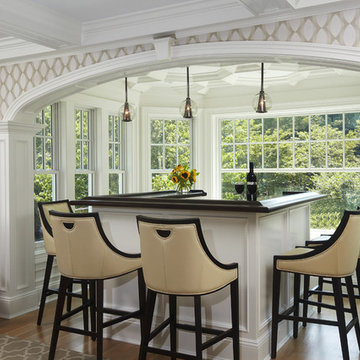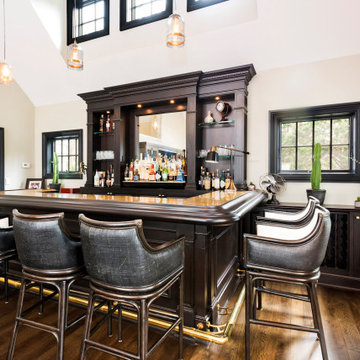1.849 Billeder af mellemstor u-formet hjemmebar
Sorteret efter:
Budget
Sorter efter:Populær i dag
21 - 40 af 1.849 billeder
Item 1 ud af 3

The butler's pantry is lined in deep blue cabinets with intricate details on the glass doors. The ceiling is also lined in wood panels to make the space and enclosed jewel. Interior Design by Ashley Whitakker.

Contemporary desert home with natural materials. Wood, stone and copper elements throughout the house. Floors are vein-cut travertine, walls are stacked stone or drywall with hand-painted faux finish.
Project designed by Susie Hersker’s Scottsdale interior design firm Design Directives. Design Directives is active in Phoenix, Paradise Valley, Cave Creek, Carefree, Sedona, and beyond.
For more about Design Directives, click here: https://susanherskerasid.com/
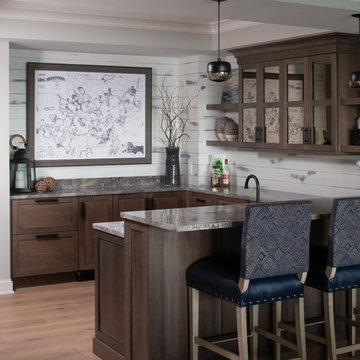
This East Coast shingle style traditional home encapsulates many design details and state-of-the-art technology. Mingle's custom designed cabinetry is on display throughout Stonewood’s 2018 Artisan Tour home. In addition to the kitchen and baths, our beautiful built-in cabinetry enhances the master bedroom, library, office, and even the porch. The Studio M Interiors team worked closely with the client to design, furnish and accessorize spaces inspired by east coast charm. The clean, traditional white kitchen features Dura Supreme inset cabinetry with a variety of storage drawer and cabinet accessories including fully integrated refrigerator and freezer and dishwasher doors and wine refrigerator. The scullery is right off the kitchen featuring inset glass door cabinetry and stacked appliances. The master suite displays a beautiful custom wall entertainment center and the master bath features two custom matching vanities and a freestanding bathtub and walk-in steam shower. The main level laundry room has an abundance of cabinetry for storage space and two custom drying nooks as well. The outdoor space off the main level highlights NatureKast outdoor cabinetry and is the perfect gathering space to entertain and take in the outstanding views of Lake Minnetonka. The upstairs showcases two stunning ½ bath vanities, a double his/hers office, and an exquisite library. The lower level features a bar area, two ½ baths, in home movie theatre with custom seating, a reading nook with surrounding bookshelves, and custom wine cellar. Two additional mentions are the large garage space and dog wash station and lower level work room, both with sleek, built-to-last custom cabinetry.
Scott Amundson Photography, LLC

An unfinished basement in a suburban home transforms to house a masculine bar, wine cellar, home theater, spa, fitness room, and kids' playroom. The sophisticated color palette carries into the kids' room, where framed wall panels of chalkboard, metal, and cork bring order while inviting creativity. Ultimately, this project challenged conventional notions of what is possible in a basement in terms of both aesthetic and function.
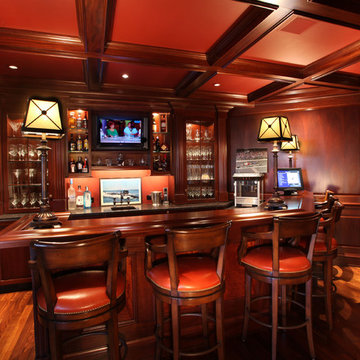
One touch of the button on the bar console, and the ambient lighting increases, your favorite music plays in the background and the pool table light comes on.
Kevin Bubbermoyer Photography
See more ideas at:
http://www.cchas.com/lighting-and-shade-control

The refrigerator and pantry were relocated making way for a beverage bar complete with refrigeration and a bar sink. Located out of the way of the kitchen work triangle, this dedicated space supports everything from morning coffee to cocktail prep for the adjoining dining room.

A bar provides seating as well as a division between the game room and kitchen area.
Photo by: Daniel Contelmo Jr.
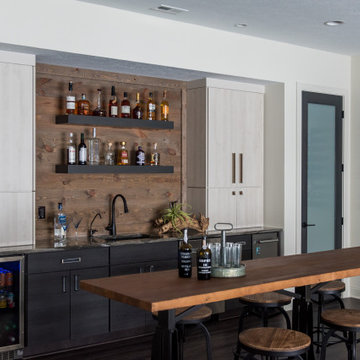
This modern transitional home was designed for a family of four and their pets. Our studio used wood detailing and medium wood floors to give the home a warm, welcoming vibe. We used a variety of statement lights to add drama to the look, and the furniture is comfortable and complements the bright palette of the home. Photographer - Sarah Shields
---
Project completed by Wendy Langston's Everything Home interior design firm, which serves Carmel, Zionsville, Fishers, Westfield, Noblesville, and Indianapolis.
For more about Everything Home, click here: https://everythinghomedesigns.com/

Fully integrated Signature Estate featuring Creston controls and Crestron panelized lighting, and Crestron motorized shades and draperies, whole-house audio and video, HVAC, voice and video communication atboth both the front door and gate. Modern, warm, and clean-line design, with total custom details and finishes. The front includes a serene and impressive atrium foyer with two-story floor to ceiling glass walls and multi-level fire/water fountains on either side of the grand bronze aluminum pivot entry door. Elegant extra-large 47'' imported white porcelain tile runs seamlessly to the rear exterior pool deck, and a dark stained oak wood is found on the stairway treads and second floor. The great room has an incredible Neolith onyx wall and see-through linear gas fireplace and is appointed perfectly for views of the zero edge pool and waterway. The center spine stainless steel staircase has a smoked glass railing and wood handrail.
1.849 Billeder af mellemstor u-formet hjemmebar
2

