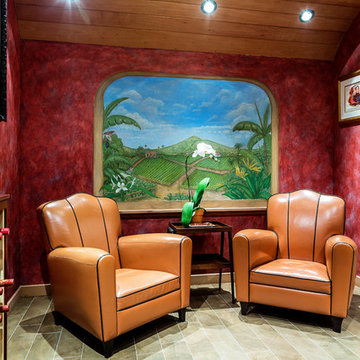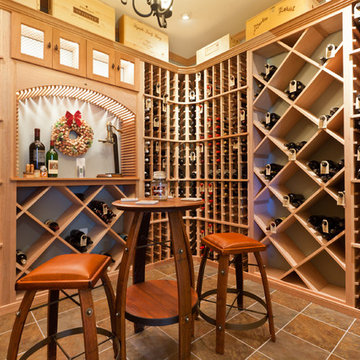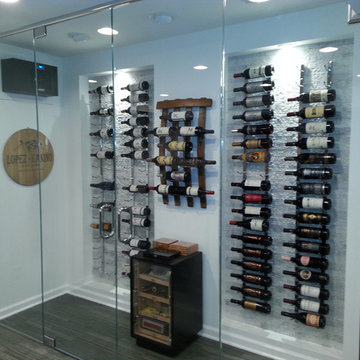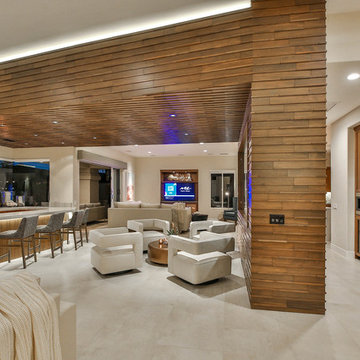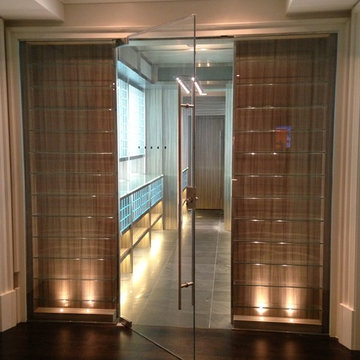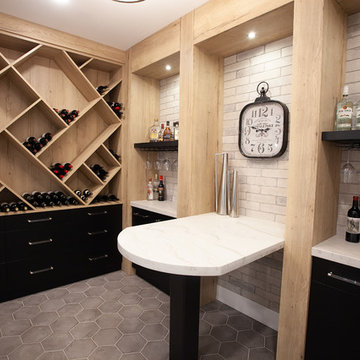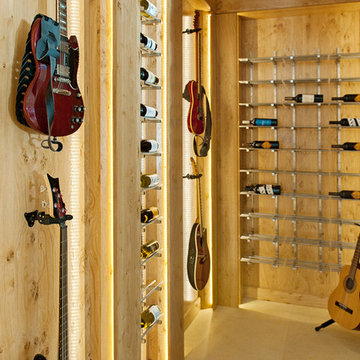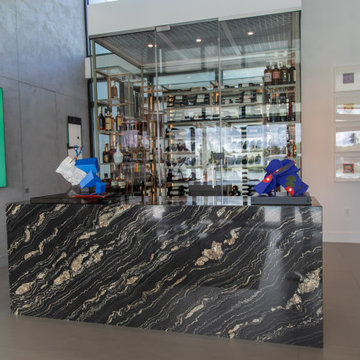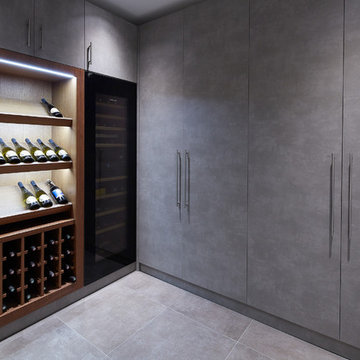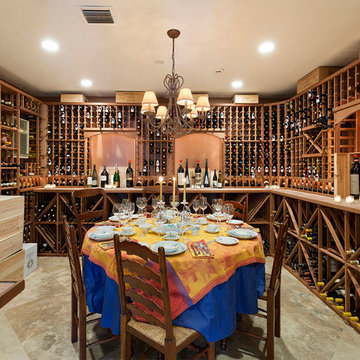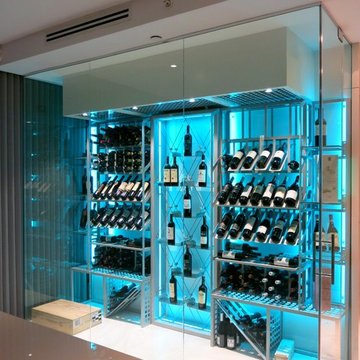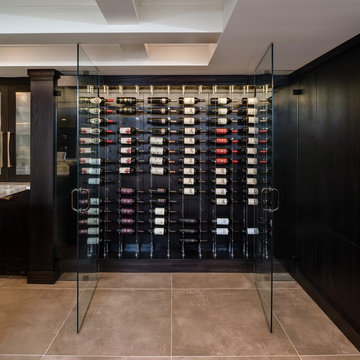677 Billeder af mellemstor vinkælder med gulv af porcelænsfliser
Sorteret efter:
Budget
Sorter efter:Populær i dag
141 - 160 af 677 billeder
Item 1 ud af 3
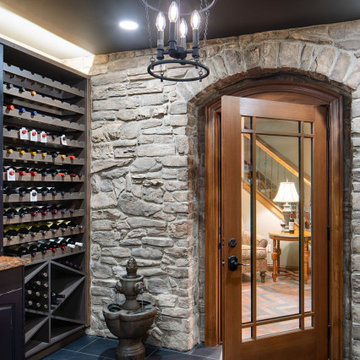
Existing space in our client's finished basement was closed in and converted into a climate controlled wine cellar & tasting room. Custom distressed cabinetry & wine racks, Cambria quartz countertops and porcelain tile floors create a rustic old world style to the intimate space.
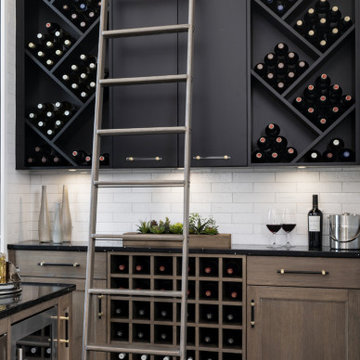
While creating their dream home, our clients wanted to create a modern and transitional wine room with a touch of traditional. Our custom cabinets were designed and built with rustic oak and flat slab doors in painted black oak. The beautiful oak wood grain shows through the black finish and provides a touch of elegance coupled with the rustic oak stain. We created two different bottle storage areas, one up top for larger quantities with a reserve area lower for special collections. The contemporary cabinets on the window wall were created using the Aventos Lift system on the slab doors for modern operation and easy access to contents. Finally we stained the rolling ladder to match our cabinetry to complete this beautiful space.
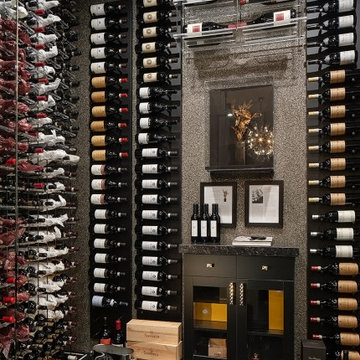
As a wine cellar design build company, we believe in the fundamental principles of architecture, design, and functionality while also recognizing the value of the visual impact and financial investment of a quality wine cellar. By combining our experience and skill with our attention to detail and complete project management, the end result will be a state of the art, custom masterpiece. Our design consultants and sales staff are well versed in every feature that your custom wine cellar will require.
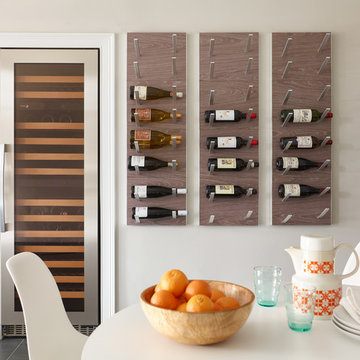
A family contacted us to come up with a basement renovation design project including wet bar, wine cellar, and family media room. The owners had modern sensibilities and wanted an interesting color palette.
Photography: Jared Kuzia
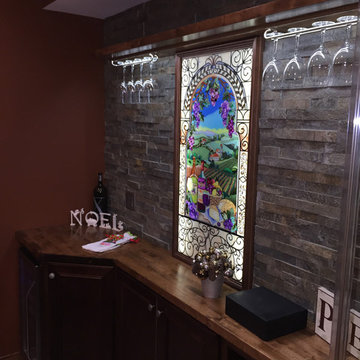
Refrigerated wine room with adjoining wine tasting room is separated by a full glass entry. This comfortable and inviting space directly off the basement entertaining area is the hit of every event. The customers stain glass art, stemware chandelier and wine cooler were all designed to fit the space thoughtfully.
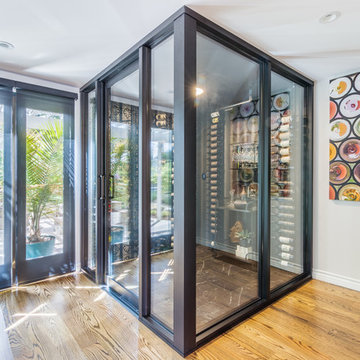
JL Interiors is a LA-based creative/diverse firm that specializes in residential interiors. JL Interiors empowers homeowners to design their dream home that they can be proud of! The design isn’t just about making things beautiful; it’s also about making things work beautifully. Contact us for a free consultation Hello@JLinteriors.design _ 310.390.6849_ www.JLinteriors.design
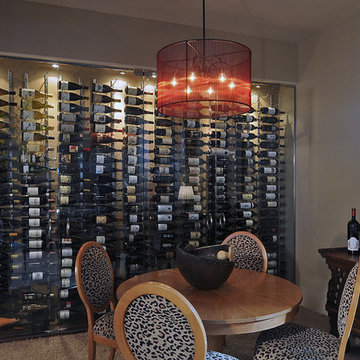
Custom glass and metal wine cellar recessed into an existing wall in the clients dining room.
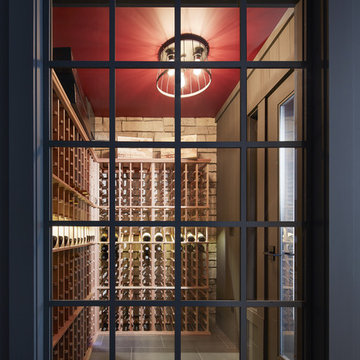
A Modern Farmhouse set in a prairie setting exudes charm and simplicity. Wrap around porches and copious windows make outdoor/indoor living seamless while the interior finishings are extremely high on detail. In floor heating under porcelain tile in the entire lower level, Fond du Lac stone mimicking an original foundation wall and rough hewn wood finishes contrast with the sleek finishes of carrera marble in the master and top of the line appliances and soapstone counters of the kitchen. This home is a study in contrasts, while still providing a completely harmonious aura.
677 Billeder af mellemstor vinkælder med gulv af porcelænsfliser
8
