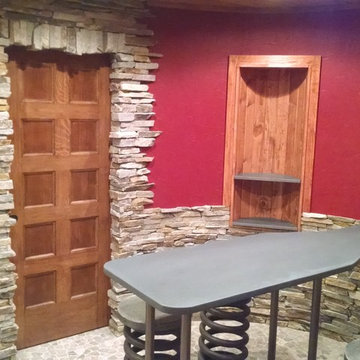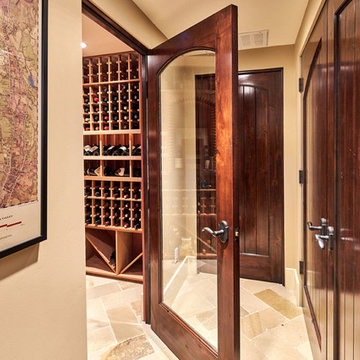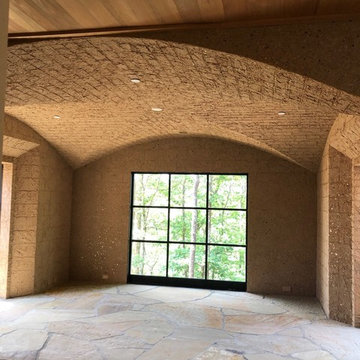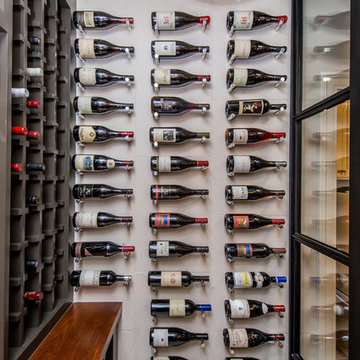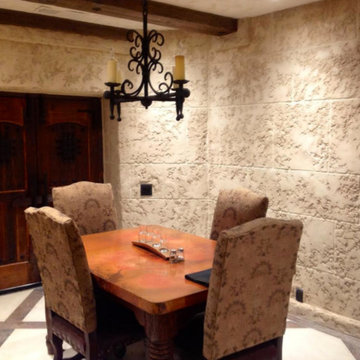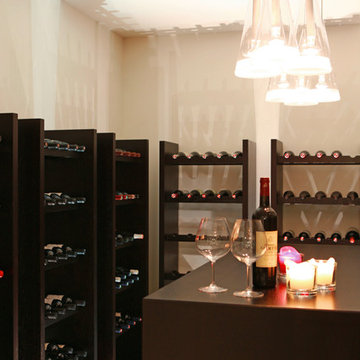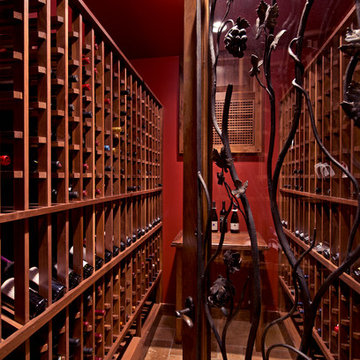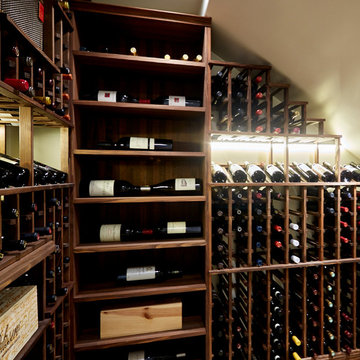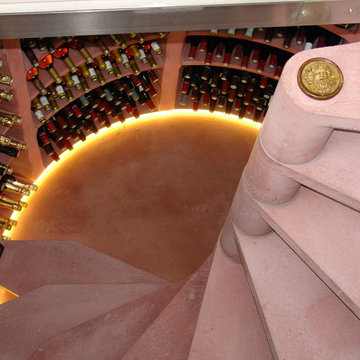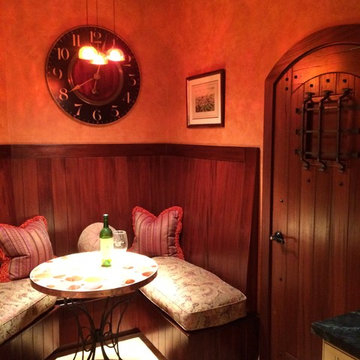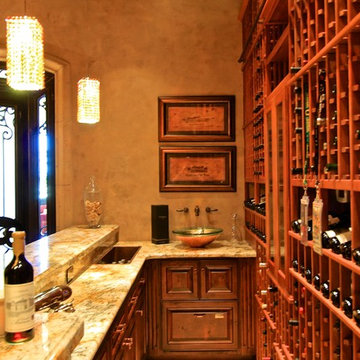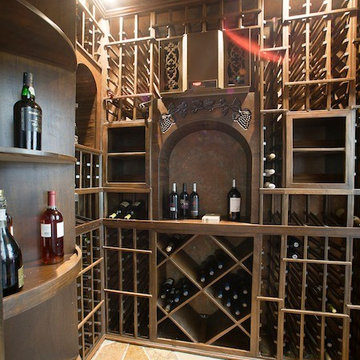125 Billeder af mellemstor vinkælder med kalkstensgulv
Sorteret efter:
Budget
Sorter efter:Populær i dag
61 - 80 af 125 billeder
Item 1 ud af 3
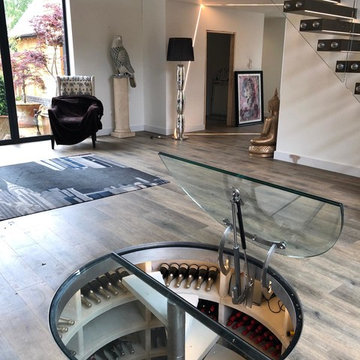
The cast stone cellars are suited to new builds and large extensions. They are installed inside storm drains and tanked by us as part of the installation process. The racking gives clean lines and all the feel and appeal of natural limestone.
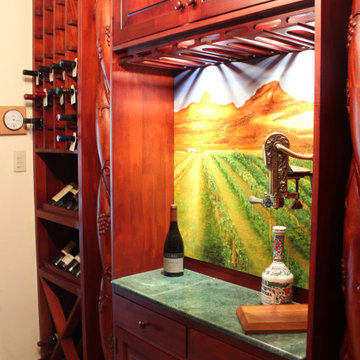
Custom made wine cellar for my Dad. I transformed a seldom used sauna room into this beautiful work of art. I had to quote it through several companies because it was very expensive. In the end we hired this craftsman that used melina (a type of cultivated wood) that is very affordable. By staining the wood we achieved this luxury feel. We were able to do the cornices and even the carved column with that type of wood which is made of small slats joined together. The perfect finishing touch was a custom made oil painting of a vineyard to be admired when opening a bottle in the granite countertop.
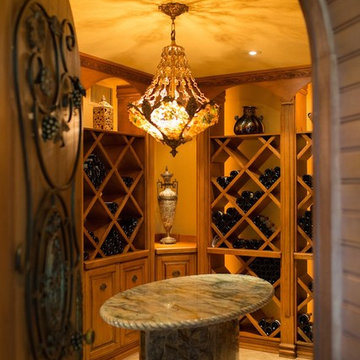
Distressed maple was used for the cabinetry providing plenty of storage for laying down the best vintages. The ceiling and walls in behind the wood storage shelves are a sprayed stucco in a mustard yellow colour to reflect the feel of a Mediterranean sunset.
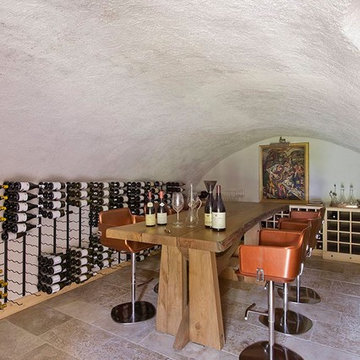
Quelle incroyable propriété que ce Mas 18ème en plein cœur de la ville d’Antibes. Insoupçonnée, lovée dans la pente de la colline, sur un grand terrain avec un merveilleux jardin, la surprise fut totale. Les nouveaux occupants sous le charme ont voulu faire revivre cette maison avec toutes les commodités de notre siècle. Aussi, la principale modification souhaitée de créer une nouvelle cuisine s’est très vite accompagnée d’un profond remaniement sur tous les niveaux de cette belle bâtisse, avec une extension dans la cour intérieure à la manière d’un jardin d’hiver, pour ne pas nuire à l’harmonie des volumes bâtis. De nombreux sous œuvres intérieurs ont été réalisés pour créer une grande pièce de réception ainsi que l’intégration d’un chauffage réversible à tous les étages ; ce qui ne fut pas simple, même si à l’étage , chambres et pièces d’eau ont également été remaniées. Il aura fallu aux entreprises une grande ingéniosité pour intégrer les souvenirs de nos clients qui ont vécu sur tous les continents ; et afin que l’ensemble paraisse avoir toujours été là, comme si la maison avait été faite pour cela et sans que la technique soit visible.
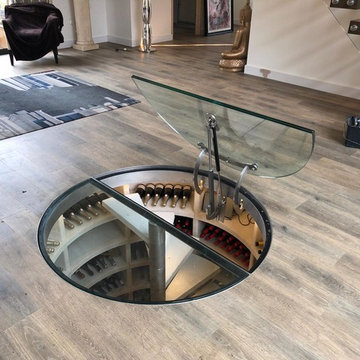
The cast stone cellars are suited to new builds and large extensions. They are installed inside storm drains and tanked by us as part of the installation process. The racking gives clean lines and all the feel and appeal of natural limestone.
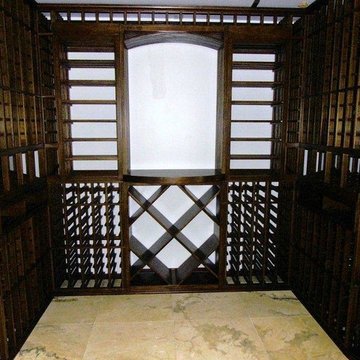
US Cellar Systems supplied the wine cellar cooling unit for this project. We concealed it in a soffit in the ceiling.
In order to maximize the space, Coastal combine various racking styles including solid diamond bins, individual, horizontal, and lattice style quarter round display racks (on both ends of the left and right walls).
Learn more about the project: http://www.winecellarrefrigerationsystems.com/coastal-custom-wine-cellars-santa-ana-orange-county-ca/
US Cellar Systems
2470 Brayton Ave.
Signal Hill, California 90755
(562) 513-3017
dan@uscellarsystems.com
See what people say about us: https://www.google.com/search?q=us%20cellar%20systems&lrd=0x80dd338b17b6e057%3A0x9995f30dbfee9fc1%2C1%2C&rct=j
http://www.winecellarrefrigerationsystems.com/
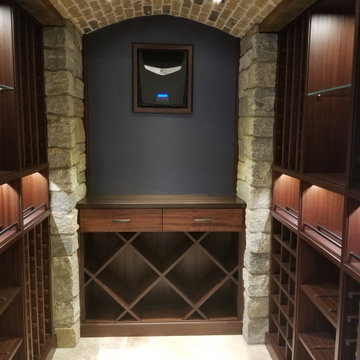
Classic & traditional wine cellar with dark wood storage, glass shelves and exposed stone
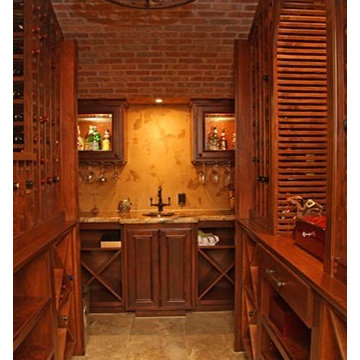
Impluvium Architecture
Location: El Dorado Hills, CA, USA
This was a direct referral from a friend. I was the Architect and helped coordinate with various sub-contractors. I also co-designed the project with various consultants including Interior and Landscape Design
Almost always and in this case I do my best to draw out the creativity of my clients, even when they think that they are not creative. I also really enjoyed working with Tricia the Interior Designer (see Credits)
Photographed by: Shawn Johnson
125 Billeder af mellemstor vinkælder med kalkstensgulv
4
