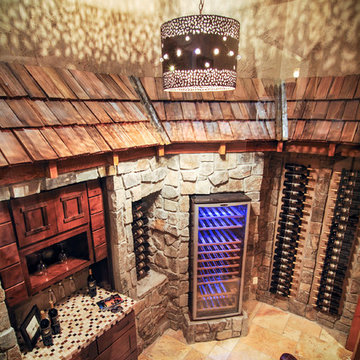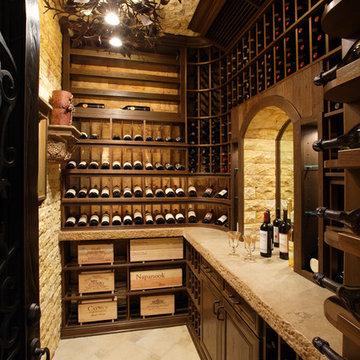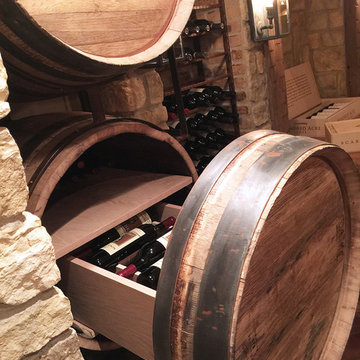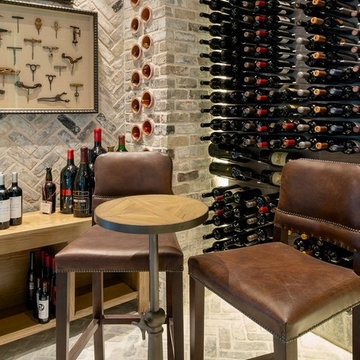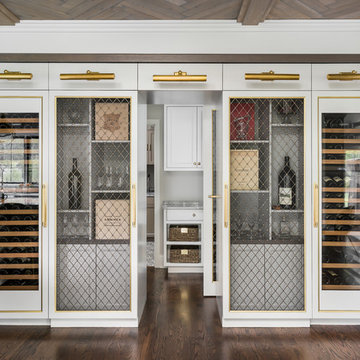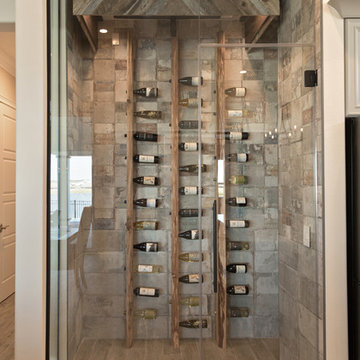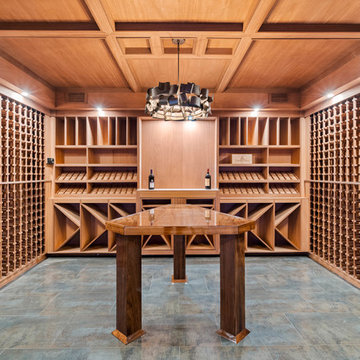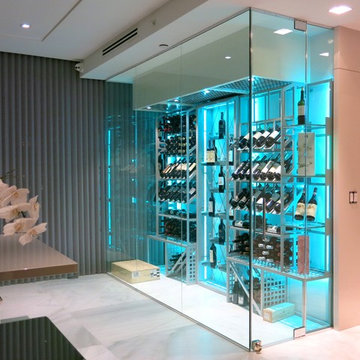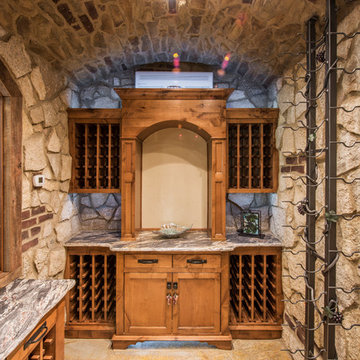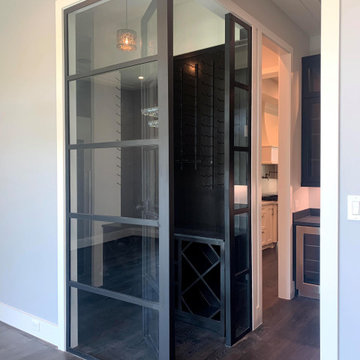758 Billeder af mellemstor vinkælder
Sorteret efter:
Budget
Sorter efter:Populær i dag
41 - 60 af 758 billeder
Item 1 ud af 3
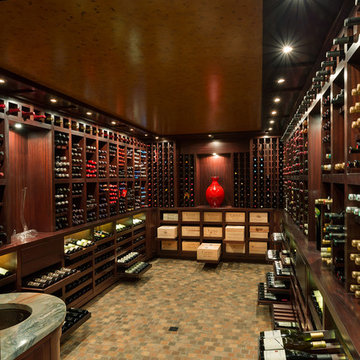
Qualified Remodeler Room Remodel of the Year & Outdoor Living
2015 NAHB Best in American Living Awards Best in Region -Middle Atlantic
2015 NAHB Best in American Living Awards Platinum Winner Residential Addition over $100,000
2015 NAHB Best in American Living Awards Platinum Winner Outdoor Living
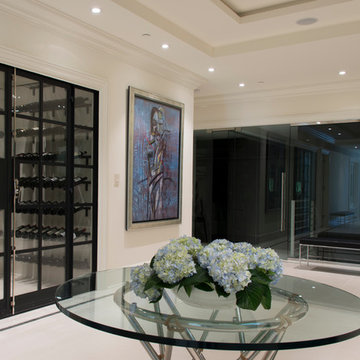
This wet bar sits adjacent to the gym and the sport court and features multiple refrigerated drawers.
Photograph © Michael Wilkinson Photography
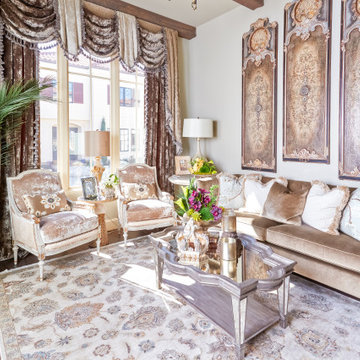
The wine room is an additional formal sitting room directly off the kitchen. This warm, neutral-toned space is perfect for intimate gatherings. The plush sofa and accent armchairs are custom upholstered in buttery soft velvet. The ornate custom drapery perfectly hugs the windows while that same ornateness is carried over to the wall tapestries. The mirrored coffee table reflects light, naturally brightening the room. The greenery and custom floral arrangements add natural color to the room, complementing the neutral tones.
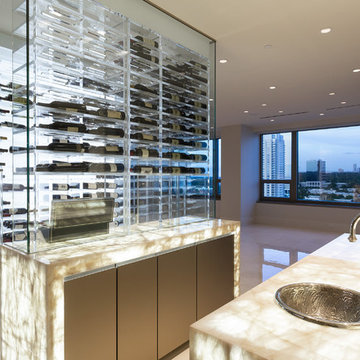
This wine room is made of three glass walls and custom lucite wine racks. The back wall features a backlighted led panel made from white acrylic. The countertops feater onyx that is backlight with a waterfall edge.
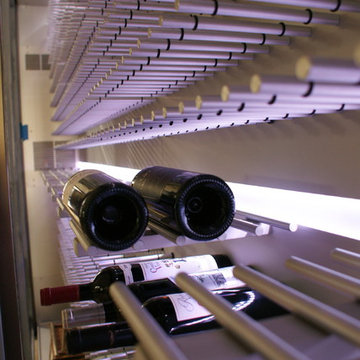
This Grand Award winning custom wine cellar cabinet was fabricated in our vancouver shop, crated and shipped as a flat pack in 12 crates. We worked with a local construction company and architecture firm to build out the space, ready for our installation. This cabinet has 2 cooling units, custom led lighting, a key pad security system and features our wine wall and vertical series racking for storage of near 800 bottles of wine.
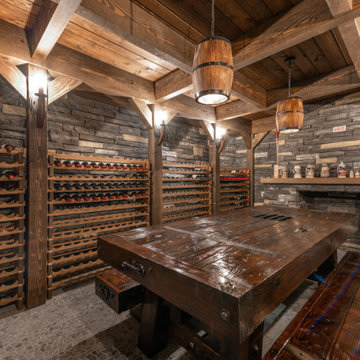
Completed in 2019, this is a home we completed for client who initially engaged us to remodeled their 100 year old classic craftsman bungalow on Seattle’s Queen Anne Hill. During our initial conversation, it became readily apparent that their program was much larger than a remodel could accomplish and the conversation quickly turned toward the design of a new structure that could accommodate a growing family, a live-in Nanny, a variety of entertainment options and an enclosed garage – all squeezed onto a compact urban corner lot.
Project entitlement took almost a year as the house size dictated that we take advantage of several exceptions in Seattle’s complex zoning code. After several meetings with city planning officials, we finally prevailed in our arguments and ultimately designed a 4 story, 3800 sf house on a 2700 sf lot. The finished product is light and airy with a large, open plan and exposed beams on the main level, 5 bedrooms, 4 full bathrooms, 2 powder rooms, 2 fireplaces, 4 climate zones, a huge basement with a home theatre, guest suite, climbing gym, and an underground tavern/wine cellar/man cave. The kitchen has a large island, a walk-in pantry, a small breakfast area and access to a large deck. All of this program is capped by a rooftop deck with expansive views of Seattle’s urban landscape and Lake Union.
Unfortunately for our clients, a job relocation to Southern California forced a sale of their dream home a little more than a year after they settled in after a year project. The good news is that in Seattle’s tight housing market, in less than a week they received several full price offers with escalator clauses which allowed them to turn a nice profit on the deal.
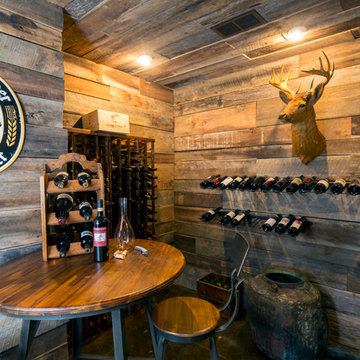
Builder: Artisan Custom Homes
Photography by: Jim Schmid Photography
Interior Design by: Homestyles Interior Design
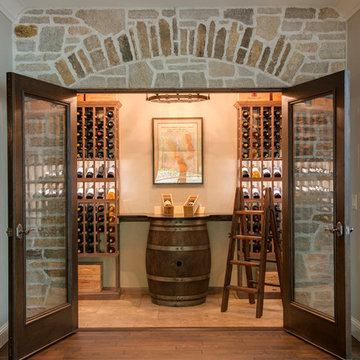
Builder: Nor-Son
Architect: Eskuche Design
Interior Design: Vivid Interior
Photography: Spacecrafting

This converted downstairs office was the perfect place for a wine rack for these wine lovers.
The project consisted of lighting installation, floor installation, desing and installation of the custom wine configuration and paint for the final touch
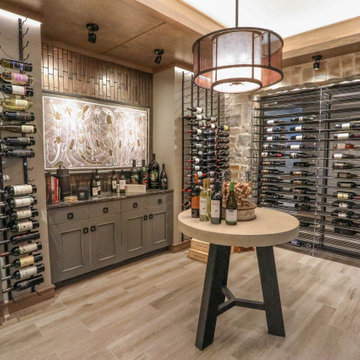
Glass enclosed, climate controlled wine cellar features unique metal racking. Custom cabinets for additional storage. Seneca Metal Burnished Copper wall tile with custom inset. Stone masonry walls. Light cove.
General Contracting by Martin Bros. Contracting, Inc.; James S. Bates, Architect; Interior Design by InDesign; Photography by Marie Martin Kinney.
758 Billeder af mellemstor vinkælder
3
