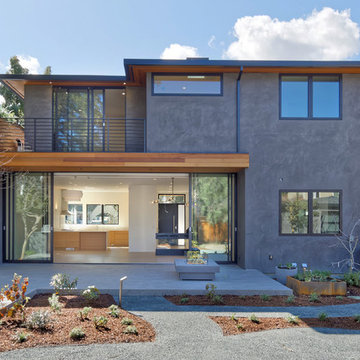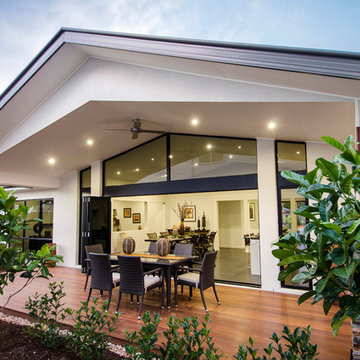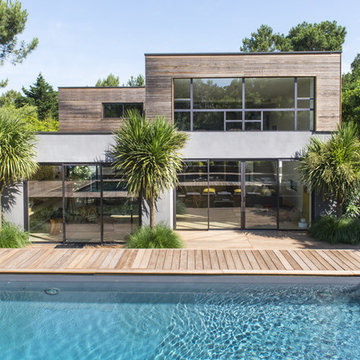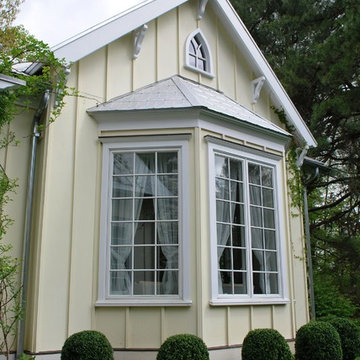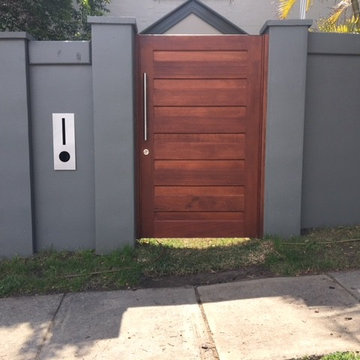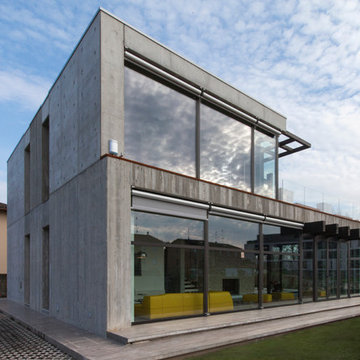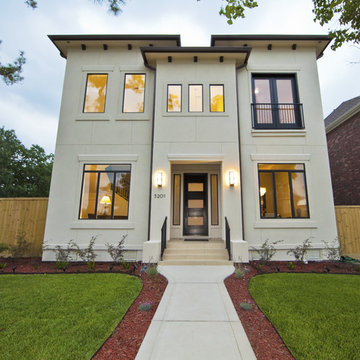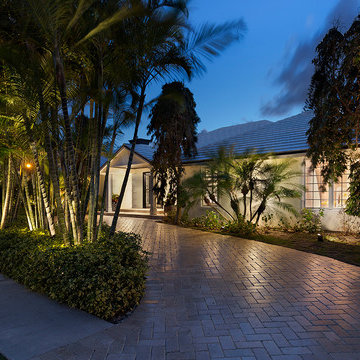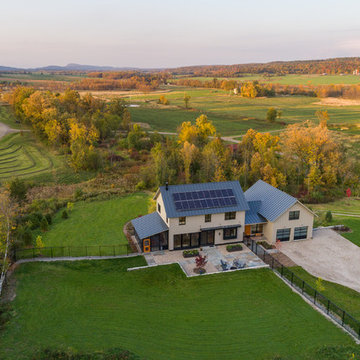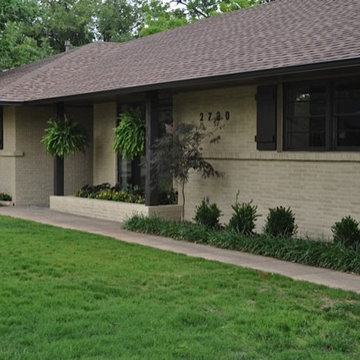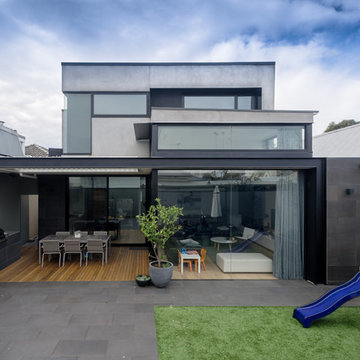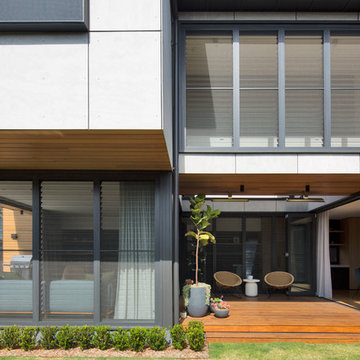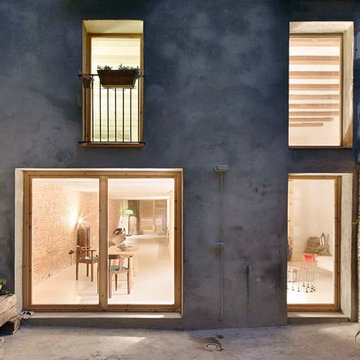2.788 Billeder af mellemstort betonhus
Sorteret efter:
Budget
Sorter efter:Populær i dag
161 - 180 af 2.788 billeder
Item 1 ud af 3
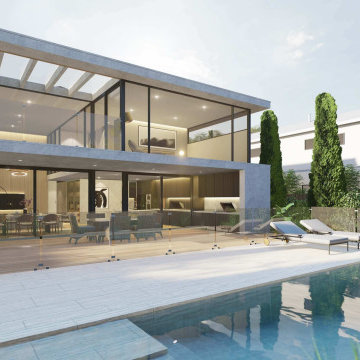
Hampton Modern House
Hampton Modern House. Alteration and Additions to an existing Heritage house in Hampton, a transition from old to new. Smooth connection to the new swimming pool at the rear.
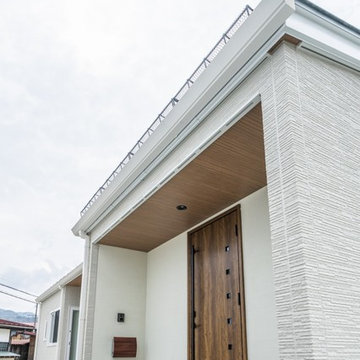
縁側に座ってビールにだだちゃ豆、ぽかぽか陽気で日光浴。
子供たちが縁側を通って畑になった野菜を収穫する。
縁側にくつろぎとたのしさを詰め込んだ暮らしを考えた。
お庭で遊んでも、お部屋で遊んでも、目の届くように。
私たち家族のためだけの、たったひとつの動線計画。
心地よい光と風を取り入れ、自然豊かな郊外で暮らす。
家族の想いが、またひとつカタチになりました。
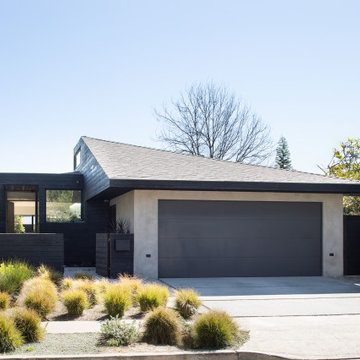
The exterior was reimagined and designed by architect Formation Association. The bright green plants pop nicely against the dark exterior.
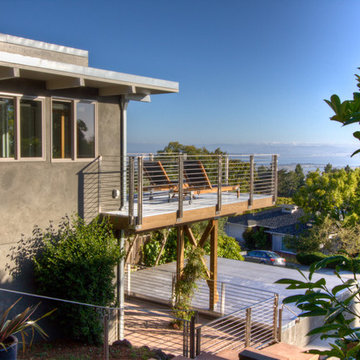
Existing decks were removed and rebuilt with reinforced steel, providing the homeowners with spectacular views of the San Francisco Bay. Metal flashing and garage doors gave the home extra "curb" appeal.
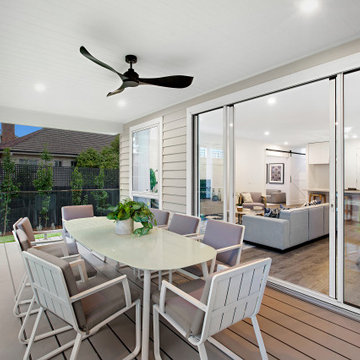
Outdoor entertaining at its finest. Beautifully styled to showcase the black ceiling fan which brings a flow on effect from the internal hardware, glass balustrade, luscious green grass. The decking masterfully erected using James Hardie Hardiedeck product to provide a long lasting effect. The indoor outdoor feel is accentuated by the large sliding doors to make the space feel even larger.
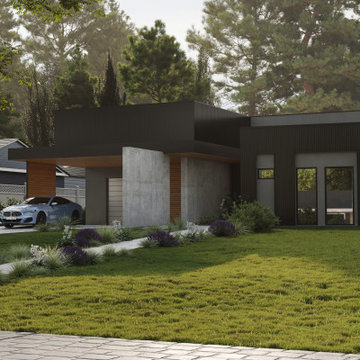
To define the spaces of this semi-urban infill home, our clients asked for plenty of exposed concrete walls. We began the design process with a perfectly square black metal box that we cut into, sliced 127 feet of 10’ tall concrete walls through, and carved spaces, niches, nooks, and crannies out of. A flat roof plane with a wood ceiling cuts through the entire affair, offering a carport to start with, an entry, raised main living spaces, and a covered terrace in the backyard.
To meet their contemporary concerns, we ensured to provide elegant office and craft studio nooks adjacent to the common spaces, easily hidden by room-high sliding panels.
2.788 Billeder af mellemstort betonhus
9
