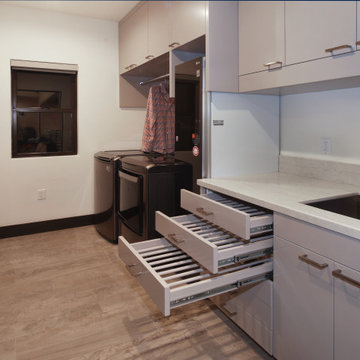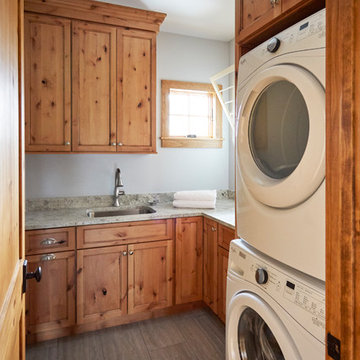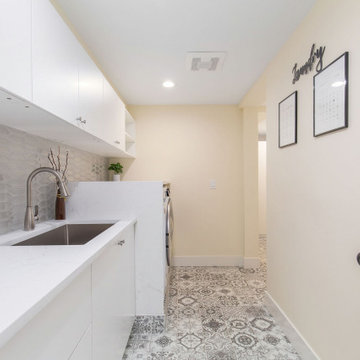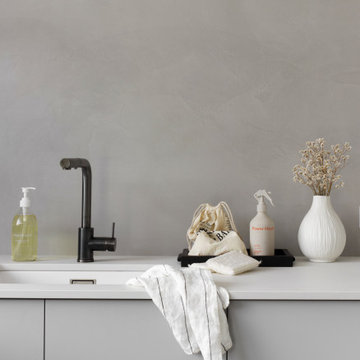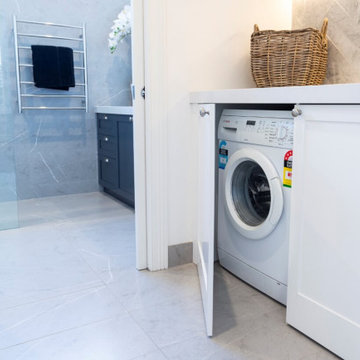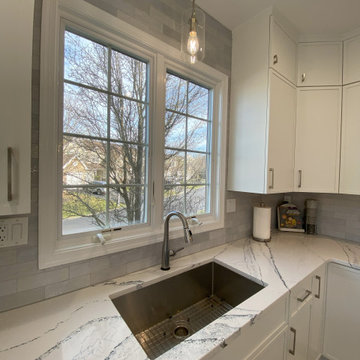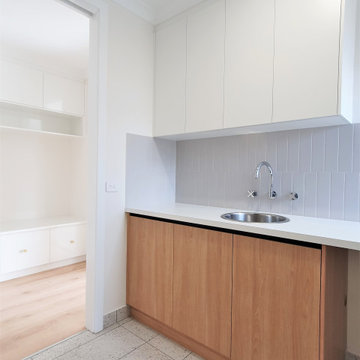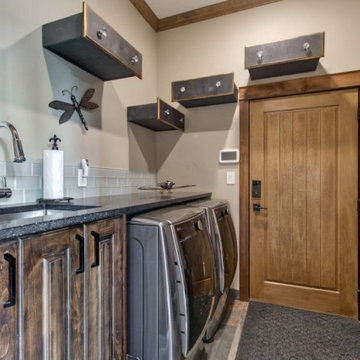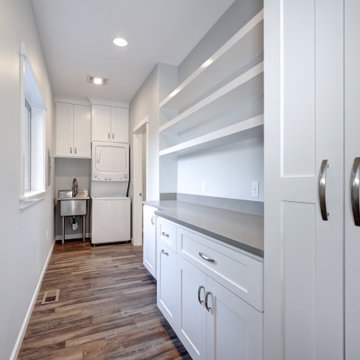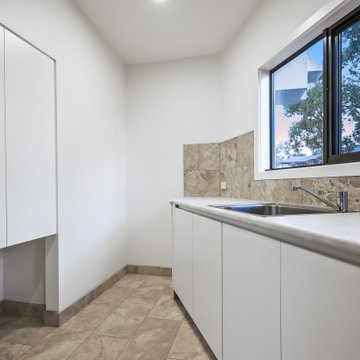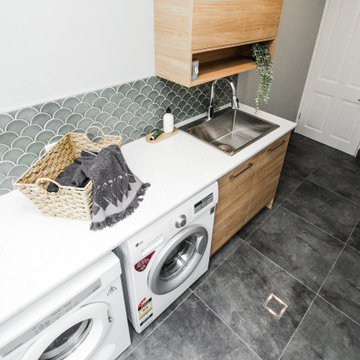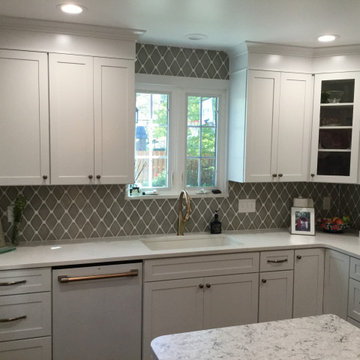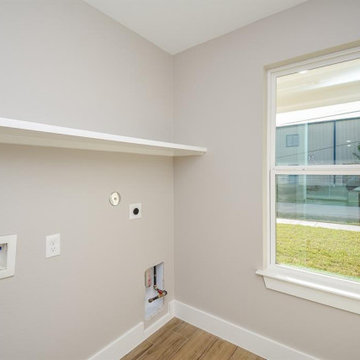335 Billeder af mellemstort bryggers med grå stænkplade
Sorter efter:Populær i dag
141 - 160 af 335 billeder
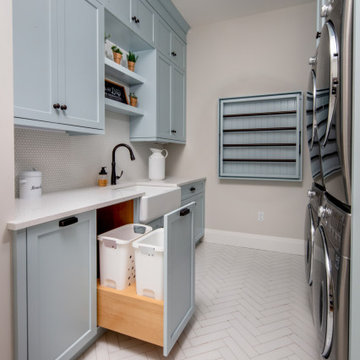
This beautiful modern farmhouse kitchen is refreshing and playful, finished in a light blue paint, accented by white, geometric designs in the flooring and backsplash. Double stacked washer-dryer units are fit snugly within the galley cabinetry, and a pull-out drying rack sits centred on the back wall. The capacity of this productivity-driven space is accentuated by two pull-out laundry hampers and a large, white farmhouse sink. All in all, this is a sweet and stylish laundry room designed for ultimate functionality.
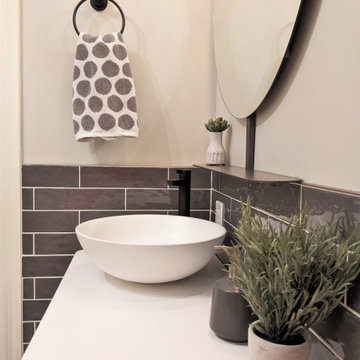
The clients wanted to add a powder room to the main floor. We suggested integrating it in a pre-existing laundry room that was disorganized with a lot of wasted space. We designed the new space with chic bifold doors to close of the washer-dryer, optimised the storage to organise it, and added a gorgeous wall-mounted vanity and toilet. The grey subway tile is a classic choice and yet the whole space feels fresh, modern and on trend. This is now a cute multifunctional space. It is welcoming and very organized!
Materials used:
A modern wall-mounted white matte lacquer vanity, matte solid-surface counter, porcelain vessel sink, round black iron mirror with shelf, solid-core bi-fold doors that hide away the washer-dryer, 12 x 24 Grey porcelain floor tile, 3 x 8 artisanal charcoal grey subway wall tile, white tile grout, black Riobel plumbing and accessories, Industrial-style ceiling light and wall sconce, Sherwin Williams paint
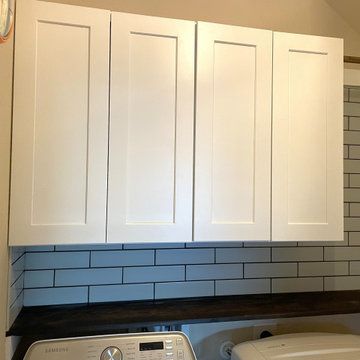
Custom Surface Solutions (www.css-tile.com) - Owner Craig Thompson (512) 966-8296. This project shows a laundry with tiled installed behind and to the side of the washer / dryer using Floor and Decor CER 3 x 12 Aloe Matte tile and Schluter Rondec PVC Light Gray profile edge.
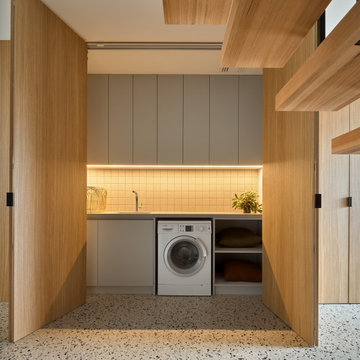
European laundry hiding behind stunning George Fethers Oak bi-fold doors. Caesarstone benchtop, warm strip lighting, light grey matt square tile splashback and grey joinery. A guest appearance by the timber stair treads in the foreground.
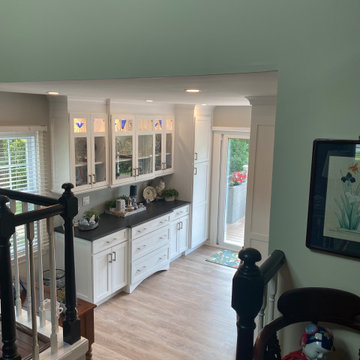
Special Additions
Medallion Cabinetry
Gold Series
Potters Mill - Flat Panel
Sea Salt
Tops: Caesarstone - Black Tempal
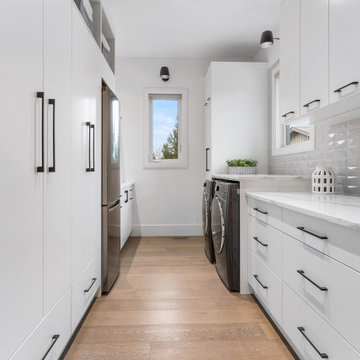
THIS SPACE IS RIGHT OFF OF THE KITCHEN SO IT SERVES AS A PANTRY AND A LAUNDRY ROOM, WE WANTED IT TO LOOK FRESH AND CLEAN, WHILE STILL HAVING INTEREST TO THE SPACE, THE POPS OF BLACK, AND THE 3D PROFILE ON THE BACKSPLASH HELP TO ELEVATE THIS SPACE.
335 Billeder af mellemstort bryggers med grå stænkplade
8
