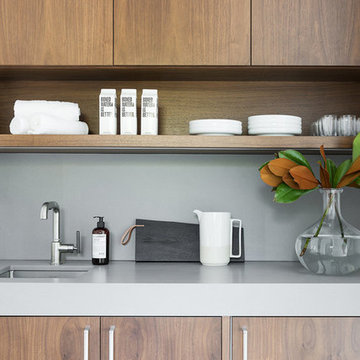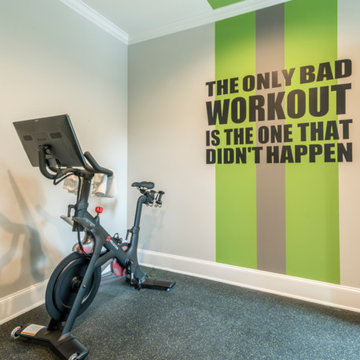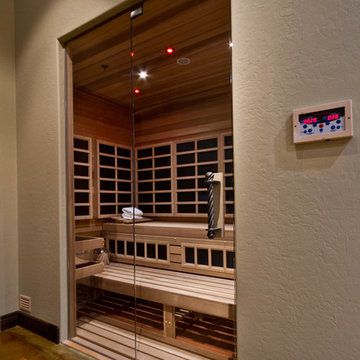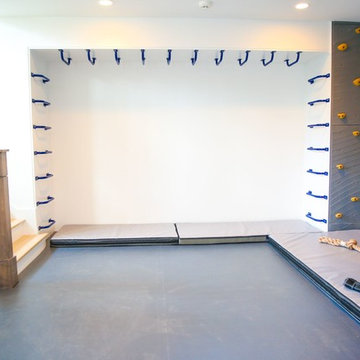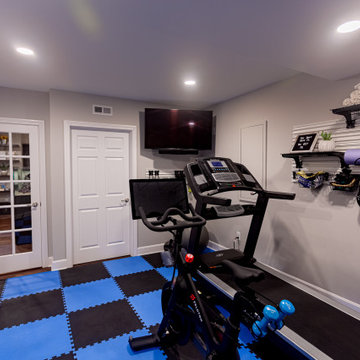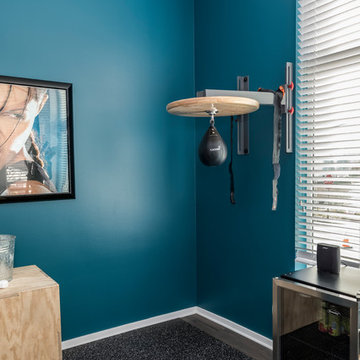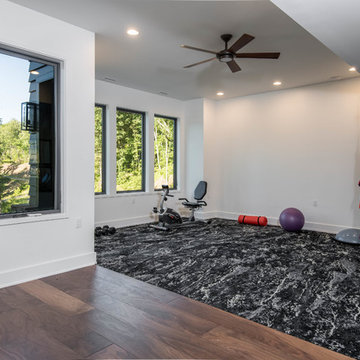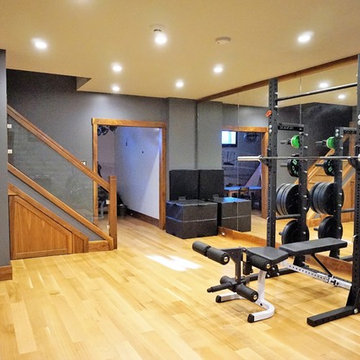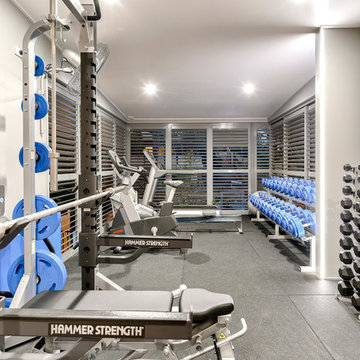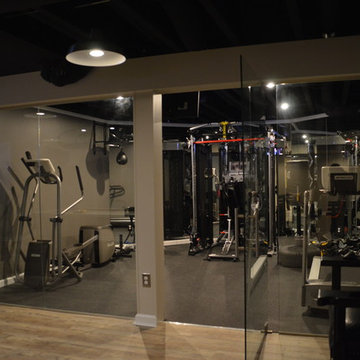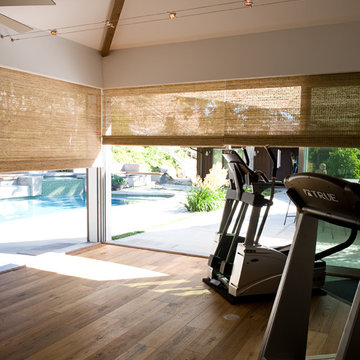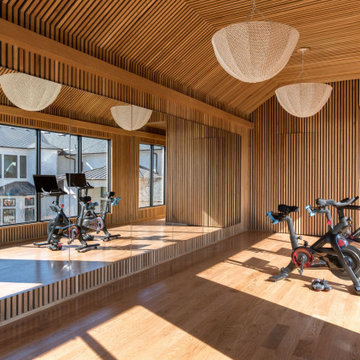2.544 Billeder af mellemstort fitnessrum
Sorteret efter:
Budget
Sorter efter:Populær i dag
181 - 200 af 2.544 billeder
Item 1 ud af 2

Lower Level gym area features white oak walls, polished concrete floors, and large, black-framed windows - Scandinavian Modern Interior - Indianapolis, IN - Trader's Point - Architect: HAUS | Architecture For Modern Lifestyles - Construction Manager: WERK | Building Modern - Christopher Short + Paul Reynolds - Photo: HAUS | Architecture
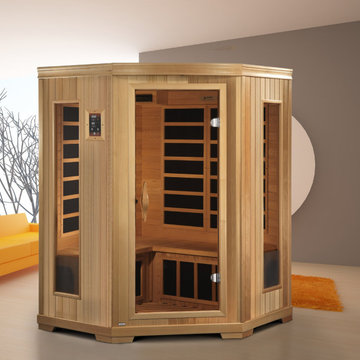
3 Person capacity
Exterior dimensions (WDH): 53.2" x 53.2" x 77" (roof overhang: add 3.6")
Interior dimensions (WDH): 49.3" x 49.3" x 69"
Radio w/CD and MP3 auxiliary connection
Interior and exterior LED control panel
Natural hemlock wood construction
Electrical service: 120V/20amp (consult a certified electrician)
Exterior Ambient Lighting
Clasp together assembly
10 Carbon Tech heaters
Tempered glass door
Interior reading/chromotherapy lighting system
Roof vent
Sauna weigh: 350 lbs.
Shipping weight: 485 lbs.
Ships in 3 boxes
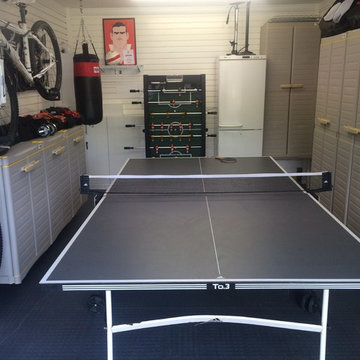
Garageflex
Not strictly a gym space but this customer was keen to make space in his garage for his table tennis table. So now the bikes are on the wall, storage cabinets have been installed and the table tennis table can take pride of place in the middle of the garage.
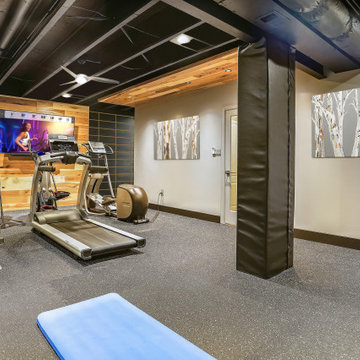
We are excited to share the grand reveal of this fantastic home gym remodel we recently completed. What started as an unfinished basement transformed into a state-of-the-art home gym featuring stunning design elements including hickory wood accents, dramatic charcoal and gold wallpaper, and exposed black ceilings. With all the equipment needed to create a commercial gym experience at home, we added a punching column, rubber flooring, dimmable LED lighting, a ceiling fan, and infrared sauna to relax in after the workout!

In this large exercise room, it was necessary to display all the varied sports memorabilia properly so as to reflect our client's rich past in golfing and in baseball. Using our broad experience in vertical surface art & artifacts installations, therefore, we designed the positioning based on importance, theme, size and aesthetic appeal. Even the small lumbar pillow and lampshade were custom-made with a fabric from Brunschwig & Fils depicting a golf theme. The moving of our clients' entire exercise room equipment from their previous home, is part of our full moving services, from the most delicate items to pianos to the entire content of homes.
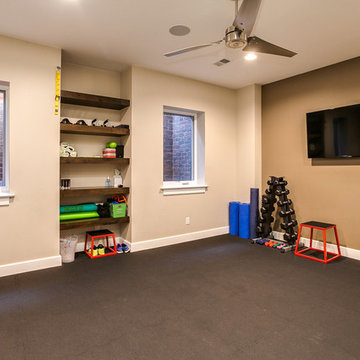
This client wanted to have their kitchen as their centerpiece for their house. As such, I designed this kitchen to have a dark walnut natural wood finish with timeless white kitchen island combined with metal appliances.
The entire home boasts an open, minimalistic, elegant, classy, and functional design, with the living room showcasing a unique vein cut silver travertine stone showcased on the fireplace. Warm colors were used throughout in order to make the home inviting in a family-friendly setting.
Project designed by Denver, Colorado interior designer Margarita Bravo. She serves Denver as well as surrounding areas such as Cherry Hills Village, Englewood, Greenwood Village, and Bow Mar.
For more about MARGARITA BRAVO, click here: https://www.margaritabravo.com/
To learn more about this project, click here: https://www.margaritabravo.com/portfolio/observatory-park/
2.544 Billeder af mellemstort fitnessrum
10
