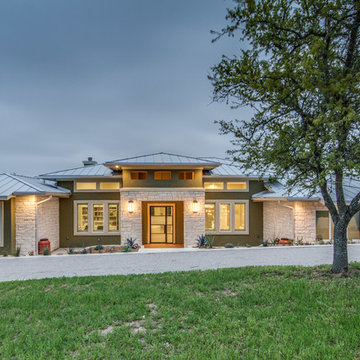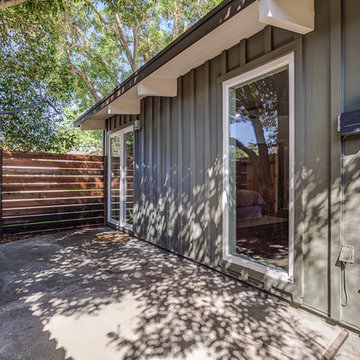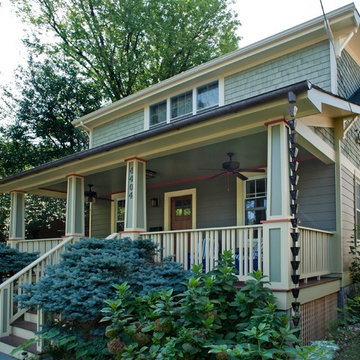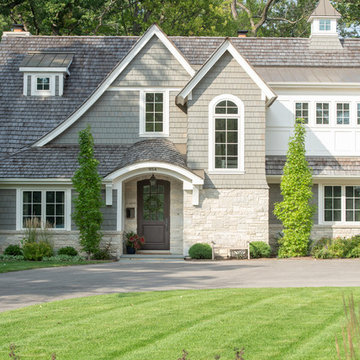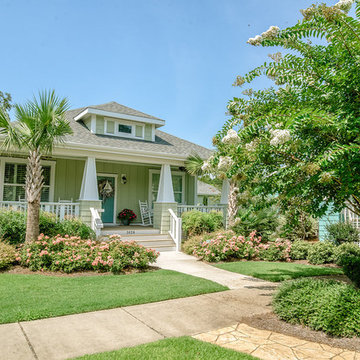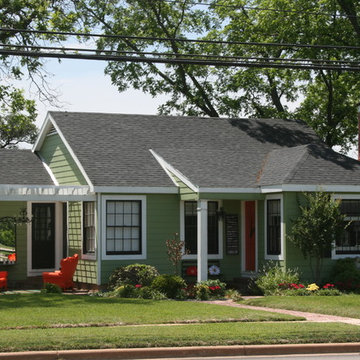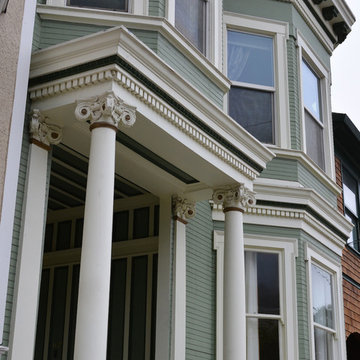5.169 Billeder af mellemstort grønt hus
Sorteret efter:
Budget
Sorter efter:Populær i dag
81 - 100 af 5.169 billeder
Item 1 ud af 3
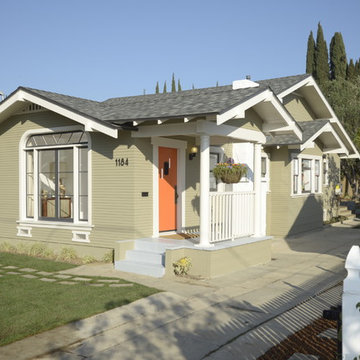
A newly restored and updated 1912 Craftsman bungalow in the East Hollywood neighborhood of Los Angeles by ArtCraft Homes. 3 bedrooms and 2 bathrooms in 1,540sf. French doors open to a full-width deck and concrete patio overlooking a park-like backyard of mature fruit trees and herb garden. Remodel by Tim Braseth of ArtCraft Homes, Los Angeles. Staging by ArtCraft Collection. Photos by Larry Underhill.
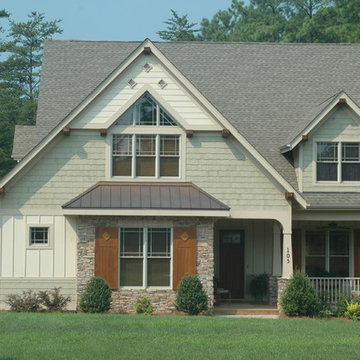
This amazing Craftsman Bungalow house plan is an entertainer’s dream, thanks to the gourmet kitchen with walk-in pantry, breakfast nook, formal dining area and deck. The downstairs master suite features a striking bath area and walk-in closet. Upstairs you’ll find three suites and a large bonus room. The garage features 2-car dimensions perfect for today’s big SUVs and trucks. Enjoy the evening sitting in a rocker on the front porch.
First Floor Heated: 1,981
Master Suite: Down
Second Floor Heated: 1,449
Baths: 3.5
Third Floor Heated:
Main Floor Ceiling: 10′
Total Heated Area: 3,430
Specialty Rooms: Bonus Room
Garages: Two
Bedrooms: Four
Footprint: 53′-2″ x 63′-8″
EDG Plan Collection
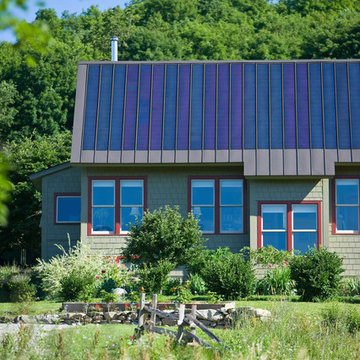
To view other green projects by TruexCullins Architecture + Interior Design visit www.truexcullins.com
Photographer: Jim Westphalen
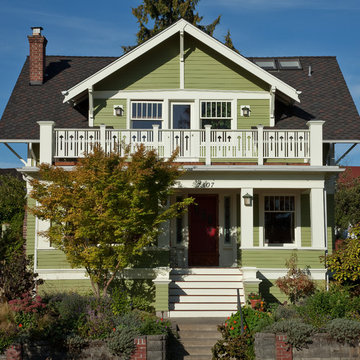
View from the street of Ballard Craftsman shows rebuilt entry stair, balcony and railing. Master bedroom opens to balcony with new door and Quantum windows. Exterior colors are Benjamin Moore "Mountain Lane" for siding, and "Barely Yellow" for trim. David Whelan photo
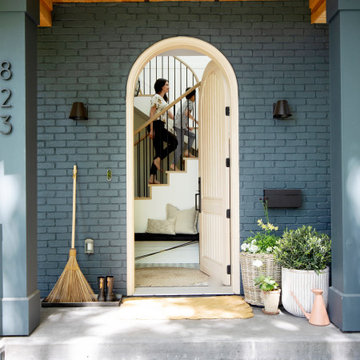
When Ami McKay was asked by the owners of Park Place to design their new home, she found inspiration in both her own travels and the beautiful West Coast of Canada which she calls home. This circa-1912 Vancouver character home was torn down and rebuilt, and our fresh design plan allowed the owners dreams to come to life.
A closer look at Park Place reveals an artful fusion of diverse influences and inspirations, beautifully brought together in one home. Within the kitchen alone, notable elements include the French-bistro backsplash, the arched vent hood (including hidden, seamlessly integrated shelves on each side), an apron-front kitchen sink (a nod to English Country kitchens), and a saturated color palette—all balanced by white oak millwork. Floor to ceiling cabinetry ensures that it’s also easy to keep this beautiful space clutter-free, with room for everything: chargers, stationery and keys. These influences carry on throughout the home, translating into thoughtful touches: gentle arches, welcoming dark green millwork, patterned tile, and an elevated vintage clawfoot bathtub in the cozy primary bathroom.
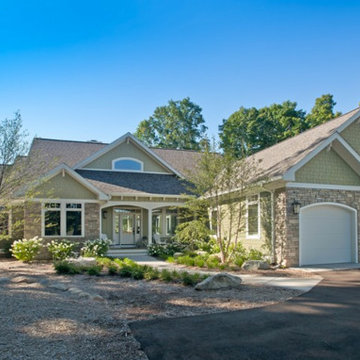
Transitional Craftsman style home with walkout lower level living, covered porches, sun room and open floor plan living. Built by Adelaine Construction, Inc. Designed by ZKE Designs. Photography by Speckman Photography. Landscaping by Louis A. Hoffman, Nursery.
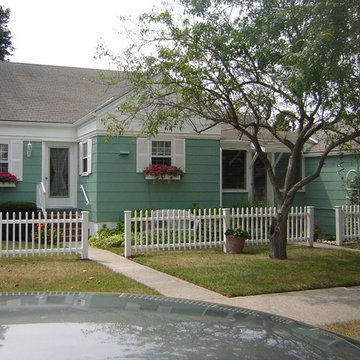
Asbestos exterior of an old rancher house painted in a green and white color combination - project in Cape May, NJ. More at AkPaintingAndPowerwashing.com
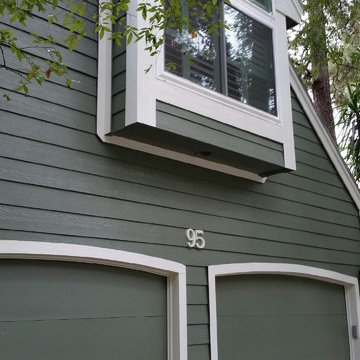
Complete North Houston/Spring Siding and Window Replacement Job With The Following Products: LP SmartSide Siding With A 50 Year Siding & Trim Warranty, Sherwin-Williams Paint & NT Energy Efficient Replacement Windows!! Paint Colors Are: SW-6186- Dried Thyme (siding) and SW-7562-Roman Column (trim).
Photo Credit -Greg Kapitan.

Crisway Garage Doors provides premium overhead garage doors, service, and automatic gates for clients throughout the Washginton DC metro area. With a central location in Bethesda, MD we have the ability to provide prompt garage door sales and service for clients in Maryland, DC, and Northern Virginia. Whether you are a homeowner, builder, realtor, architect, or developer, we can supply and install the perfect overhead garage door to complete your project.
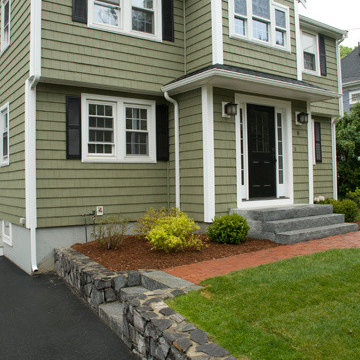
Granite steps lead from the new asphalt driveway to the brick walkway and front landing.
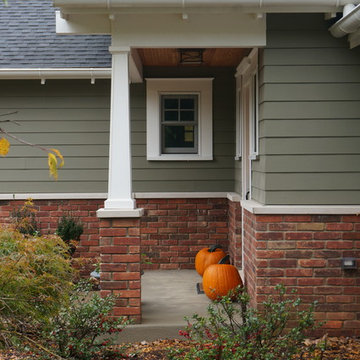
The porch from the side. Paint color: Pittsburgh Paints Manor Hall (deep tone base) Autumn Grey 511-6.
Photos by Studio Z Architecture
5.169 Billeder af mellemstort grønt hus
5
