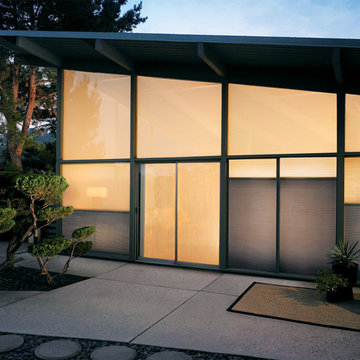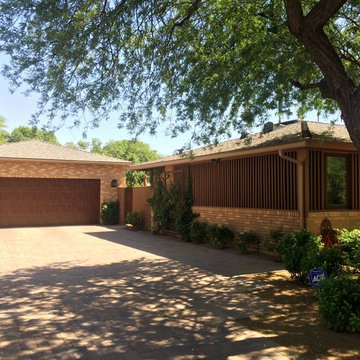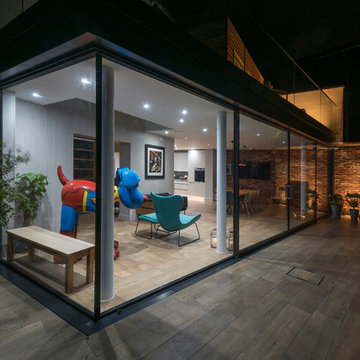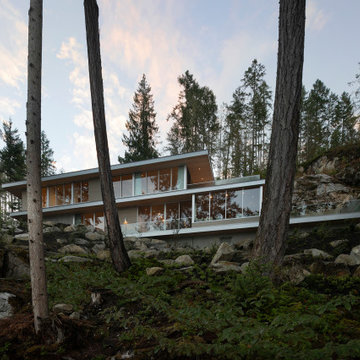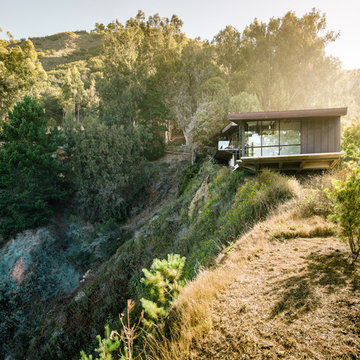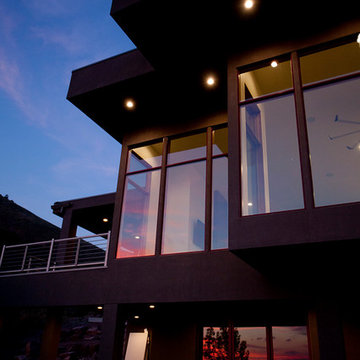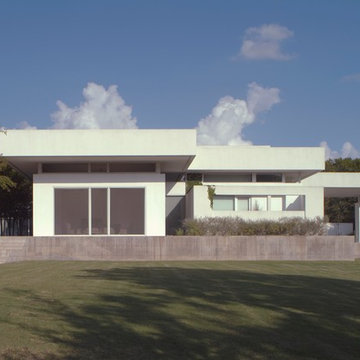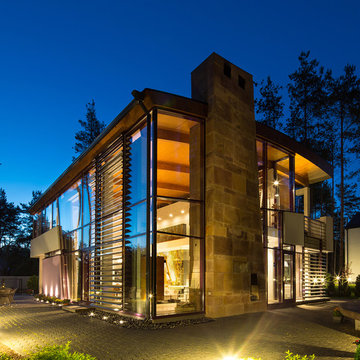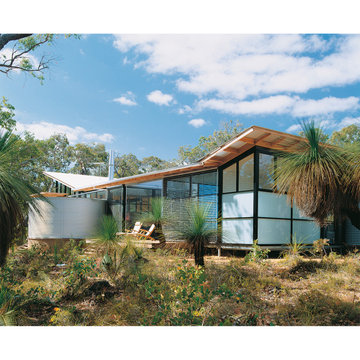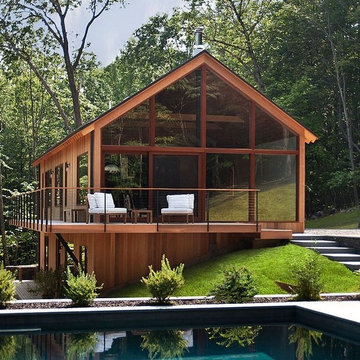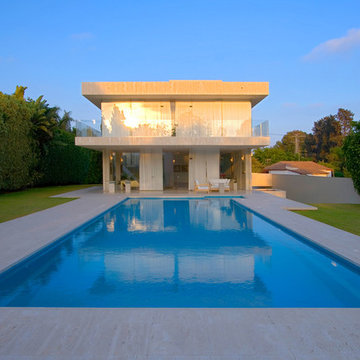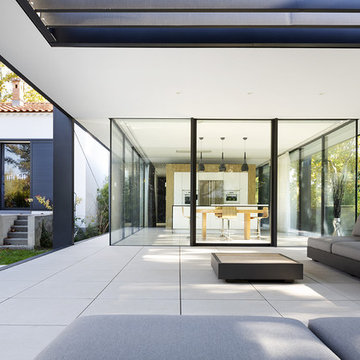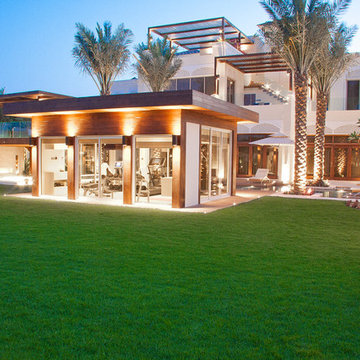414 Billeder af mellemstort hus med glasfacade
Sorteret efter:
Budget
Sorter efter:Populær i dag
141 - 160 af 414 billeder
Item 1 ud af 3
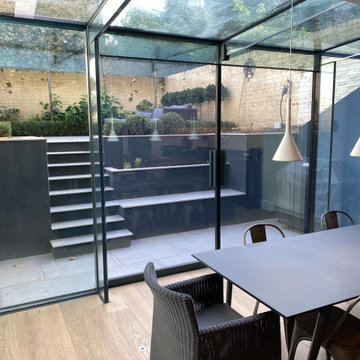
BEAUTIFUL TRANSFORMATION
John, the client wanted to replace an existing wooden framed glass structure with a contemporary glass extension, with minimal sight lines and lots of natural light before he started work in installing his striking new kitchen. The results are clear and John is very happy!
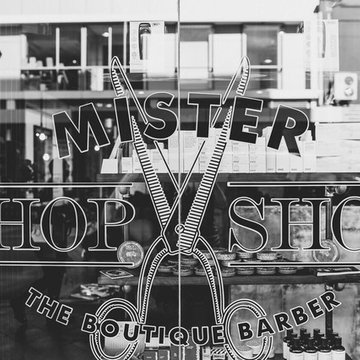
Mister Chop Shop is a men's barber located in Bondi Junction, Sydney. This new venture required a look and feel to the salon unlike it's Chop Shop predecessor. As such, we were asked to design a barbershop like no other - A timeless modern and stylish feel juxtaposed with retro elements. Using the building’s bones, the raw concrete walls and exposed brick created a dramatic, textured backdrop for the natural timber whilst enhancing the industrial feel of the steel beams, shelving and metal light fittings. Greenery and wharf rope was used to soften the space adding texture and natural elements. The soft leathers again added a dimension of both luxury and comfort whilst remaining masculine and inviting. Drawing inspiration from barbershops of yesteryear – this unique men’s enclave oozes style and sophistication whilst the period pieces give a subtle nod to the traditional barbershops of the 1950’s.
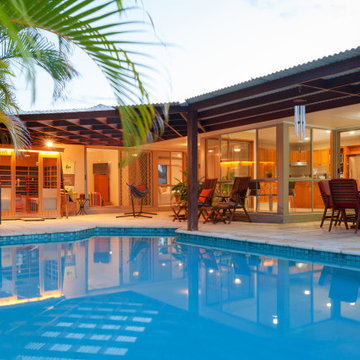
Our client's wanted an inexpensive approach to an outdoor dwelling space sheltered from the elements while maintaining communication to the living space inside. The contour of the existing pool to dictate the overall shape of the patio cover.
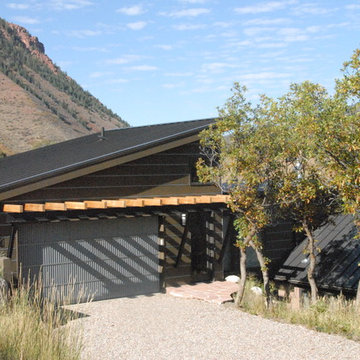
A garage addition, to an existing home, in the Roaring Fork Valley Colorado. This addition required 100% fire resistant materials, as it is in a extreme high fire danger zone. The existing home was constructed of cement block, wood siding and asphalt shingles.
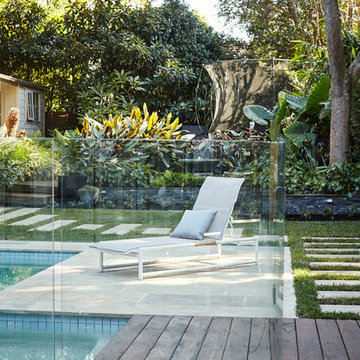
In channel glass pool fence. Tiled pool surrounds with Timber decking. Large format stepping stones as access through lawn area.
Photos by Natalie Hunfalvay
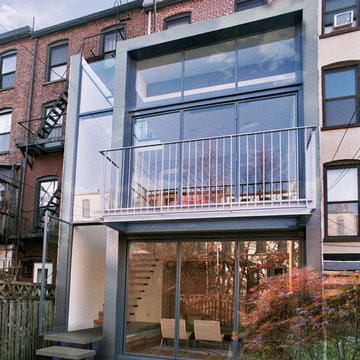
A modern renovation reimagines the lower level of a 19th century brownstone, while a two-story addition opens up new relations with the sky and the garden.
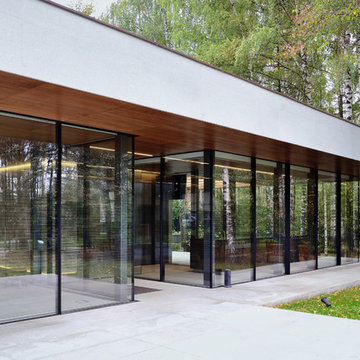
NASEDKIN SERGEY / ARCH.625
625 A Re vel ati on : 4 +5 +6 +7 +8 +9 +10 +11 +12 +13 +14 +15 +16 +17 +18 +19 +20 +21 +22 +23 +24 +25 +26 +27 +28 +29 +30 +31 +32 +33 +34 +35 = 625 5 : 8 = 0 .625 [ golden section ] light: MINIMAL 60 PRODUCT LINE of the company XAL Modern interpretation of the architecture of the 60's. The pavilion for the reception includes Banquet hall for 20 persons and a separate hall with a kitchen island. MINOTTI stone as a Museum piece surrounded by glass .the monolithic reinforced materials.b. granite slabs, wood panels ash. with a total area of 350 m2 . Banquet hall with fireplace divided mine into 2 areas with a soft and dining room.
Glazing SKIFREIM
implementation 2013 Photo: Ilya egorkin.
[ru]
625 A Re vel ati on : 4 +5 +6 +7 +8 +9 +10 +11 +12 +13 +14 +15 +16 +17 +18 +19 +20 +21 +22 +23 +24 +25 +26 +27 +28 +29 +30 +31 +32 +33 +34 +35 = 625 5 : 8 = 0 .625 [ golden section ] свет: MINIMAL 60 PRODUCT LINE компании XAL Современное прочтение архитектуры 60 годов. Павильон для приёма гостей включает банкетный залл на 20 человек, и отдельный залл с кухонным островом. MINOTTI из камня как музейный экспонат окружён стеклом .материалы монолит ж.б. гранитные слэбы, деревянные панели ясень. общей площадью 350 м2 . банкетный зал разделён каминной шахтой на 2 зоны мягкую и столовую.
Остекление SKIFREIM
414 Billeder af mellemstort hus med glasfacade
8
