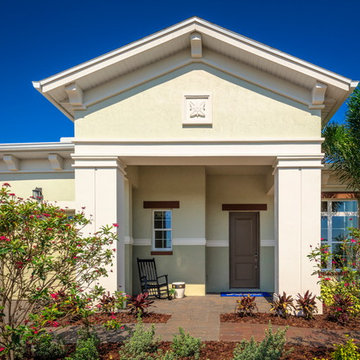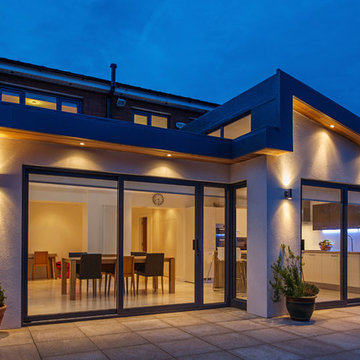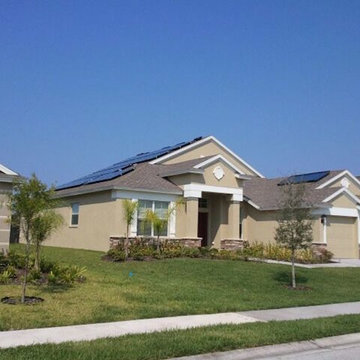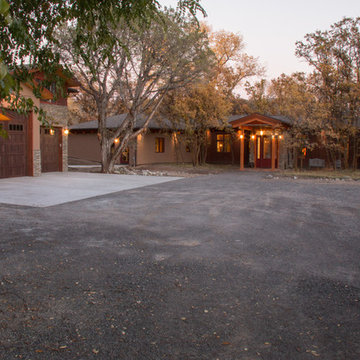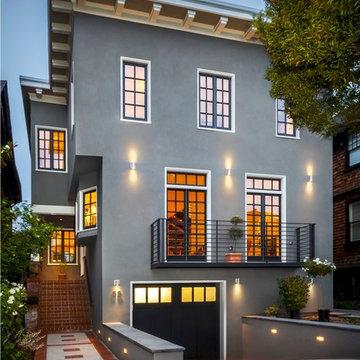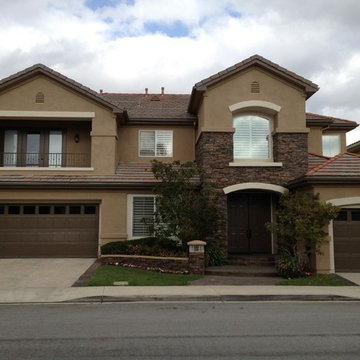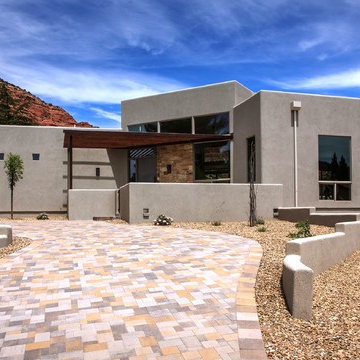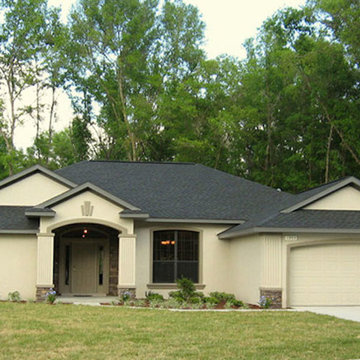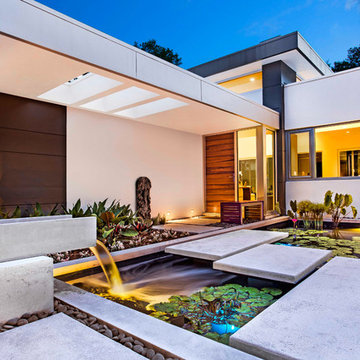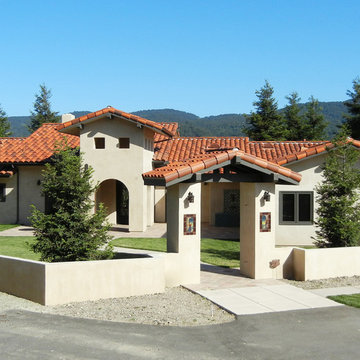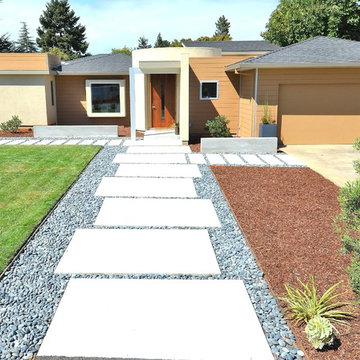15.367 Billeder af mellemstort hus med stuk
Sorteret efter:
Budget
Sorter efter:Populær i dag
121 - 140 af 15.367 billeder
Item 1 ud af 3
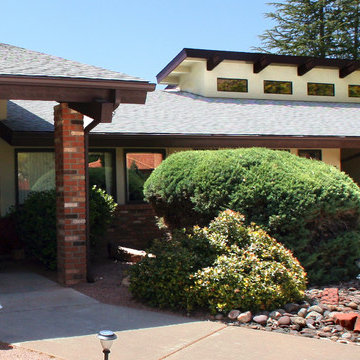
Imagine a situation where you love to cook but your dinning room is too small and there is not room to expand the area. This Sedona addition and kitchen remodel project solved the problem by converting the existing two car garage into a magnificent dining room and by building a detached garage in another location on the lot.
A new roof pitch was added to the old garage to give the interior a vaulted dining room feel, and to make the exterior match the existing architecture of the main house. An enclosed patio is added to the dinning room addtion for the outdoor experience.
The detached two car garage is designed with an offset between the two car spaces for two reasons; first, to make it visually interesting and secondly to accommodate the tight property set back conditions.
A breakfast nook was also added next to the kitchen to give the home an intimate dining area when large dinner parties were not needed. The kitchen was also updated to please the chef and give the home it's final touch of elegance.
Sustainable Sedona Residential Design
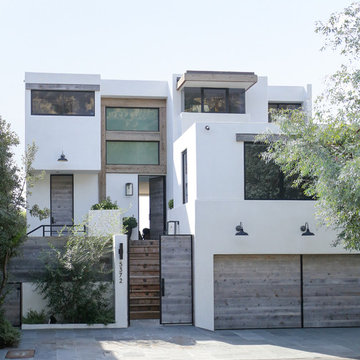
A beach house getaway. Jodi Fleming Design scope: Architectural Drawings, Interior Design, Custom Furnishings, & Landscape Design. Photography by Billy Collopy
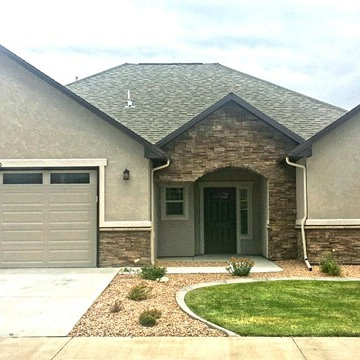
New Ranch Home Ready Now! Beautiful Stucco & Stone Exterior centrally located. Open concept, 3 bed, 2 bath split floorplan with vaulted ceilings, 1613 sq.ft. Includes 2-10 Buyers Home Warranty. HOA includes landscaping maintenance. *picture is for illustrative purposes - price does not include landscaping. Contact Cheryl Barlow, New Home Consultant at 970.201.8841 or 970.245.7542
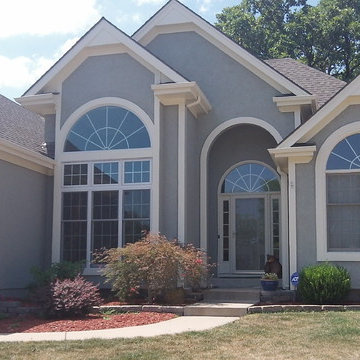
Creamy off-white trim helps draw the eye to the beautiful detail on this home without distracting from the landscaping and natural environment.
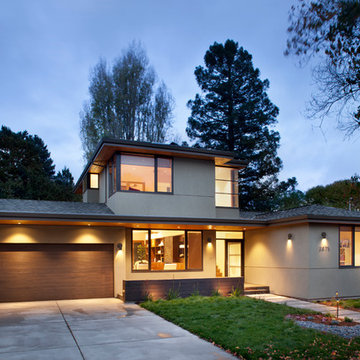
Completed in 2013, this house started as a traditionally-styled 1,800 sf., single story, two bedroom, one bath home and became an all-new warm contemporary 2,700 sf., two story, four bedroom, three bath residence for a family of five. The budget dictated the re-use of the existing foundations, garage and far right ground floor bedroom footprint. The City of San Mateo had strict planning rules prohibiting contemporary design, but the end result, a blend of traditional and contemporary, has become a model project for the city.
Being environmentally conscious, the owners utilized radiant hydronic heated engineered fumed-oak floors. They opted for fully operable windows with good cross-ventilation and a whole house fan instead of installing gas furnaces, ductwork, or air conditioning. The new second floor conceals a 3 kW solar photovoltaic system that cannot be seen from the street. The rock formation in the front yard is one of two bioswales that hold roof rainwater temporarily for slow dissipation into the city's storm water system.
Photo Credit: Paul Dyer Photography
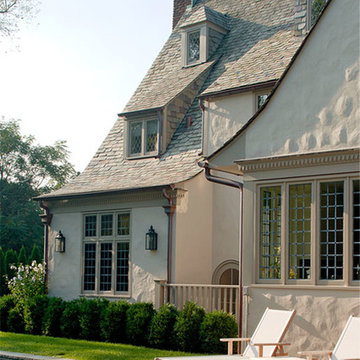
Scarsdale Tudor in Cotswold section with addition and new lead grill windows. Copper Gutters, and Slate Roof, Pool and Landscaping
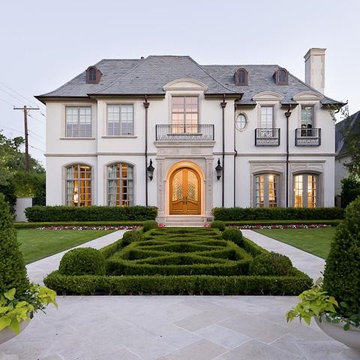
"Best of Houzz"
Selected as one of "The 10 Most Beautiful Houses in Dallas" by D Home, and prominently featured on the cover of the july/august 2013 issue.
French Provencal Residence in Highland Park, Texas.
Construction by Tatum Brown Custom Homes.
Interior Design by Betty Lou Phillips.
Landscape Architecture by Harold Leidner.
Featured in The French Room.

The new front elevation of the Manhattan Beach Mid-Century Modern house. The original house from the 1950s was by famed architect Edward Ficket. In the 1980s a bad addition was done that hid the original house and completely changed the character.. Our goal was to revamp the entire house and in the process restore some of the mid-century magic.
15.367 Billeder af mellemstort hus med stuk
7
