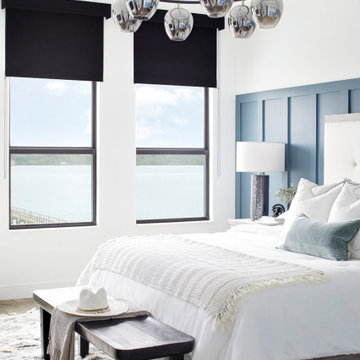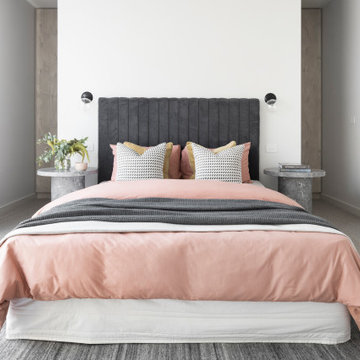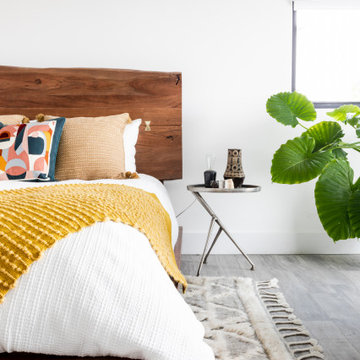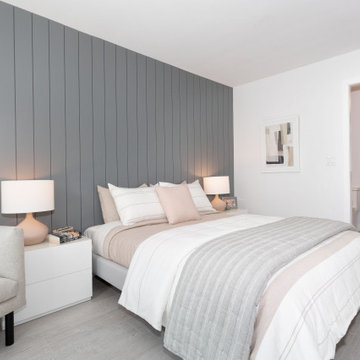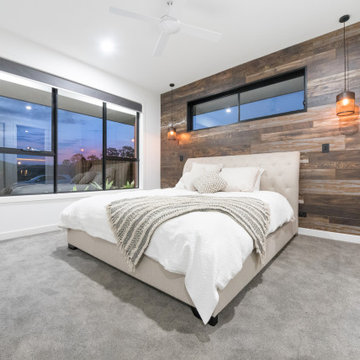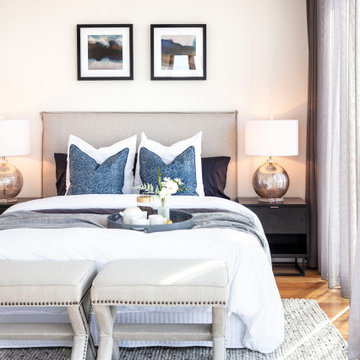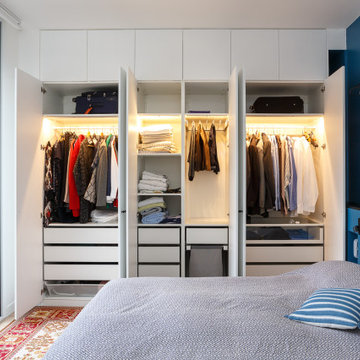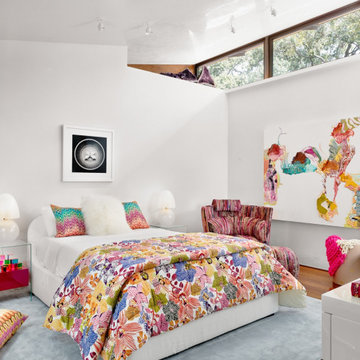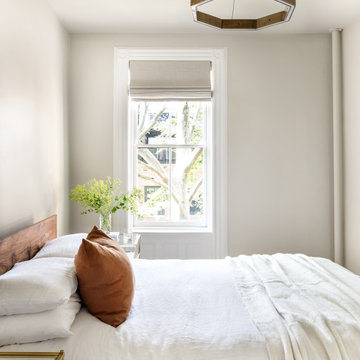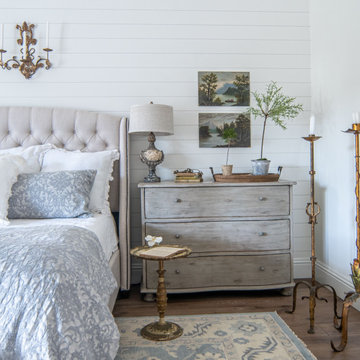39.043 Billeder af mellemstort hvidt soveværelse
Sorteret efter:
Budget
Sorter efter:Populær i dag
41 - 60 af 39.043 billeder
Item 1 ud af 3
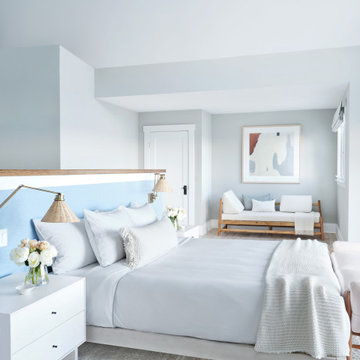
Interior Design, Custom Furniture Design & Art Curation by Chango & Co.
Construction by G. B. Construction and Development, Inc.
Photography by Jonathan Pilkington

The Gold Fork is a contemporary mid-century design with clean lines, large windows, and the perfect mix of stone and wood. Taking that design aesthetic to an open floor plan offers great opportunities for functional living spaces, smart storage solutions, and beautifully appointed finishes. With a nod to modern lifestyle, the tech room is centrally located to create an exciting mixed-use space for the ability to work and live. Always the heart of the home, the kitchen is sleek in design with a full-service butler pantry complete with a refrigerator and loads of storage space.
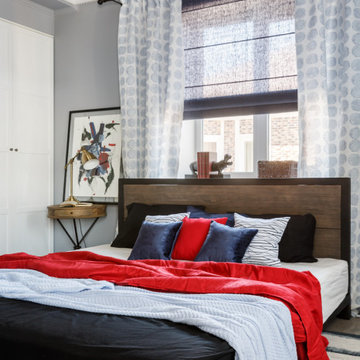
Блок сына выполнен в несколько ином стиле по сравнению с остальным домом. Сыну и его супруге больше по душе спокойные скандинавские интерьеры, более брутальные и строгие. Здесь кровать также стоит к окну. Надо сказать, что существуют некоторые правила, по которым мебель соотносится с размерами окон. Коротко: мебель должна уважать размеры окон. Но супруги хотели большую кровать размером 180*210. А окна в помещении маленькие. Поэтому правила существуют для того, чтобы их нарушать. Размеры окон визуально легко скорректировать с помощью штор. Поэтому шторы я повесила значительно шире оконных проемов и таким образом шторы не только обрамляют окна, но и кровать.
Мне нравится использовать в отделке внутренних помещений материалы, предназначенные для фасада. Так, стену напротив кровати украшает декоративный кирпич из коллекци «Скандинавский камеинь». Его грубая шероховатая поверхность как раз и работает на создание загородного, мужского, я бы даже сказала брутального интерьера.
Эту тему поддерживает керамогранит на полу под старую доску. Кровать выполнена по моим чертежам из стали и массива сосны. В оформлении использован контраст круглых и рубленых форм. Декор окон выполнен из натурального льна для поддержание загородного настроения. Облегчает этот мужской интерьер элегантный цвет стен: серо-голубо-сиреневый.
На полу ковер из коллекции Яны Светловой.
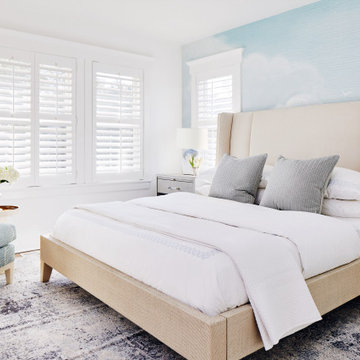
It's easy to get swept away by the room’s gorgeous coloration, from the natural handwoven cane of the Palecek bed to the custom upholstered chair and the celestial Anewall wallpaper.
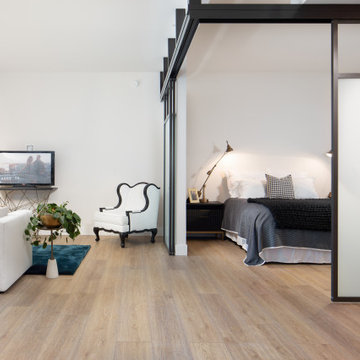
Sutton Signature from the Modin Rigid LVP Collection: Refined yet natural. A white wire-brush gives the natural wood tone a distinct depth, lending it to a variety of spaces.
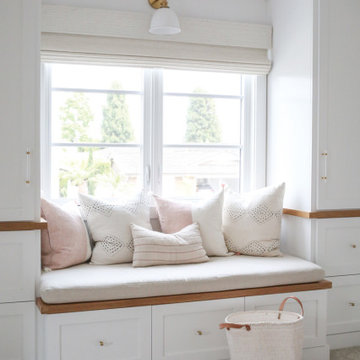
Loving this bedroom with a small reading nook with lots of storage space. Featuring Milgard® Ultra™ Series | C650 Casement Windows
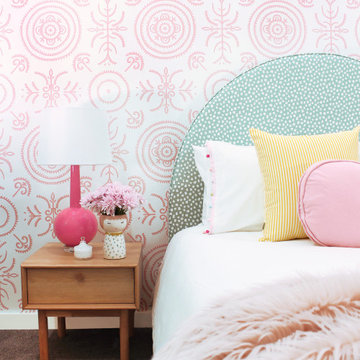
Designing a 10 year old’d bedroom was such a fun project for Kathryn. Her client’s brief was to create a beautiful bedroom that was full of colour and imagination with furnishings that could see her daughter Ava into her teenage years. With a soft gelato colour palette and a mix of patterns in soft coloured fabrics Kathryn created a bedroom that is bright and beautifully styled, just perfect for Ava to enjoy for many years to come.
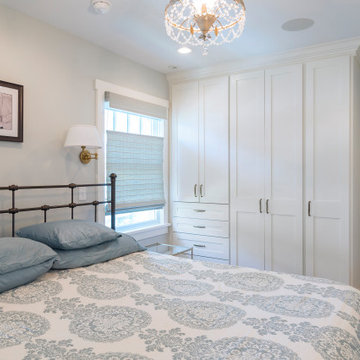
The master bedroom features custom, built in wardrobes with cabinets and drawers in varying sizes. The red oak floor with the mahogany inlay continues in this room.
What started as an addition project turned into a full house remodel in this Modern Craftsman home in Narberth, PA.. The addition included the creation of a sitting room, family room, mudroom and third floor. As we moved to the rest of the home, we designed and built a custom staircase to connect the family room to the existing kitchen. We laid red oak flooring with a mahogany inlay throughout house. Another central feature of this is home is all the built-in storage. We used or created every nook for seating and storage throughout the house, as you can see in the family room, dining area, staircase landing, bedroom and bathrooms. Custom wainscoting and trim are everywhere you look, and gives a clean, polished look to this warm house.
Rudloff Custom Builders has won Best of Houzz for Customer Service in 2014, 2015 2016, 2017 and 2019. We also were voted Best of Design in 2016, 2017, 2018, 2019 which only 2% of professionals receive. Rudloff Custom Builders has been featured on Houzz in their Kitchen of the Week, What to Know About Using Reclaimed Wood in the Kitchen as well as included in their Bathroom WorkBook article. We are a full service, certified remodeling company that covers all of the Philadelphia suburban area. This business, like most others, developed from a friendship of young entrepreneurs who wanted to make a difference in their clients’ lives, one household at a time. This relationship between partners is much more than a friendship. Edward and Stephen Rudloff are brothers who have renovated and built custom homes together paying close attention to detail. They are carpenters by trade and understand concept and execution. Rudloff Custom Builders will provide services for you with the highest level of professionalism, quality, detail, punctuality and craftsmanship, every step of the way along our journey together.
Specializing in residential construction allows us to connect with our clients early in the design phase to ensure that every detail is captured as you imagined. One stop shopping is essentially what you will receive with Rudloff Custom Builders from design of your project to the construction of your dreams, executed by on-site project managers and skilled craftsmen. Our concept: envision our client’s ideas and make them a reality. Our mission: CREATING LIFETIME RELATIONSHIPS BUILT ON TRUST AND INTEGRITY.
Photo Credit: Linda McManus Images
39.043 Billeder af mellemstort hvidt soveværelse
3
