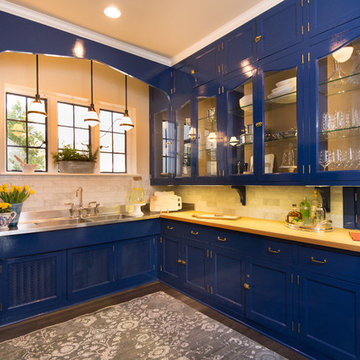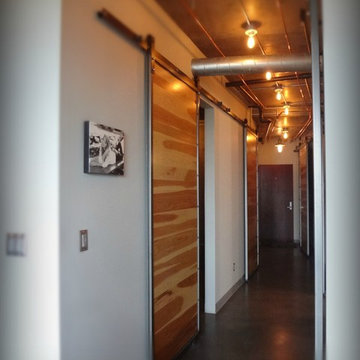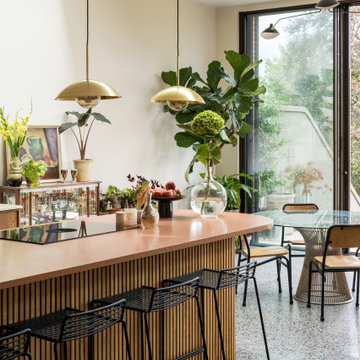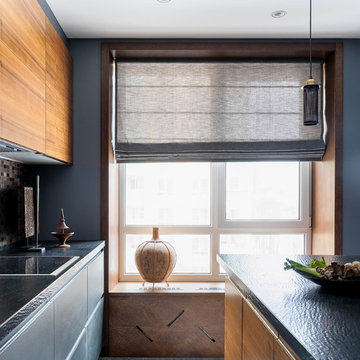16.804 Billeder af mellemstort køkken med en integreret vask
Sorteret efter:
Budget
Sorter efter:Populær i dag
121 - 140 af 16.804 billeder
Item 1 ud af 3
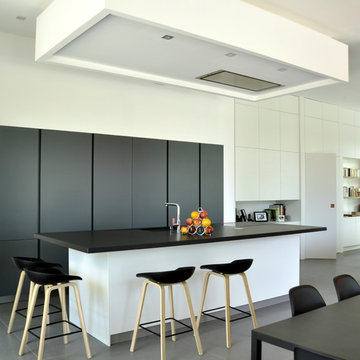
Façades laque mate, coloris gris et blanc, avec gorges intégrées du même colori que les façades. plan de travail en granit Zimbabwe (finition cuir)
Originalité : les fours sont invisibles grâce aux portes rentrantes.
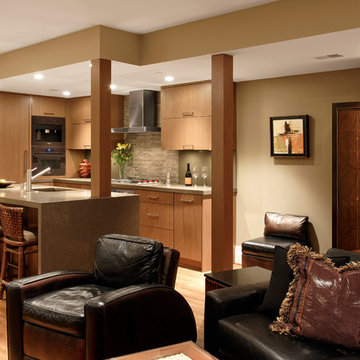
Downtown Washington DC Small Contemporary Condo Refresh Design by #SarahTurner4JenniferGilmer. Photography by Bob Narod. http://www.gilmerkitchens.com/
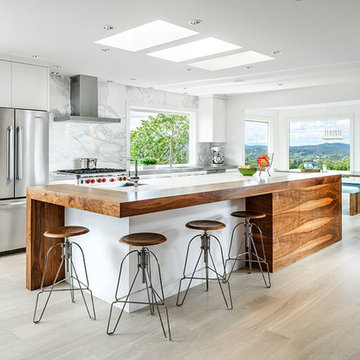
A expansive dream kitchen featuring a Neolith Arctic White island and a Neolith Calacatta backsplash. Photo by Joshua Lawrence

These interiors reflect the sandy Florida coast through a white and cream color scheme. The kitchen sparkles with state-of-the-art stainless steel appliances, white painted and mirrored cabinetry, walls of polished lacquer, and a massive granite island that spills over the top and down its sides. The two unique light fixtures are fabricated from quartz and are crown jewels in the space.
A Bonisolli Photography

Free ebook, Creating the Ideal Kitchen. DOWNLOAD NOW
Collaborations are typically so fruitful and this one was no different. The homeowners started by hiring an architect to develop a vision and plan for transforming their very traditional brick home into a contemporary family home full of modern updates. The Kitchen Studio of Glen Ellyn was hired to provide kitchen design expertise and to bring the vision to life.
The bamboo cabinetry and white Ceasarstone countertops provide contrast that pops while the white oak floors and limestone tile bring warmth to the space. A large island houses a Galley Sink which provides a multi-functional work surface fantastic for summer entertaining. And speaking of summer entertaining, a new Nana Wall system — a large glass wall system that creates a large exterior opening and can literally be opened and closed with one finger – brings the outdoor in and creates a very unique flavor to the space.
Matching bamboo cabinetry and panels were also installed in the adjoining family room, along with aluminum doors with frosted glass and a repeat of the limestone at the newly designed fireplace.
Designed by: Susan Klimala, CKD, CBD
Photography by: Carlos Vergara
For more information on kitchen and bath design ideas go to: www.kitchenstudio-ge.com

A view of the kitchen with white marble counters, white lacquer cabinets and a white glass back splash.

Fully custom kitchen remodel with red marble countertops, red Fireclay tile backsplash, white Fisher + Paykel appliances, and a custom wrapped brass vent hood. Pendant lights by Anna Karlin, styling and design by cityhomeCOLLECTIVE

Pour la rénovation de cette cuisine, les objectifs étaient clairement identifiés : gagner en fonctionnalité avec plus de rangements, gagner en modernité en utilisant des matériaux contemporains, et surtout, rendre le coin repas plus spacieux et confortable.
Pour augmenter la surface de rangement, rien de tel que des placards réalisés sur-mesure. Du sol au plafond, les colonnes sur-mesure optimisent le moindre espace disponible. Et plutôt qu'une multitude de petits tiroirs, les grands casseroliers ont été privilégiés permettant ainsi de ranger et rendre les équipements volumineux accessibles facilement.
Côté matériaux, le plan de travail en Dekton allie technique et esthétique. Côté technique ce matériaux est ultra résistant à la chaleur, les rayures, les tâches. Il est disponible en plusieurs épaisseurs et de nombreux coloris ! Côté esthétique, le Dekton a été choisi ici dans un décor « marbré » dans les tons chauds pour apporter de la douceur et de la clarté à l’ensemble de la cuisine.
La teinte Gris Argile choisie pour les façades des meubles se marie parfaitement au décor Noyer du pacifique Naturel des niches déco et des joints creux des façades (nuances et décors en stratifié choisi dans la gamme Egger).
Des poignées en aluminium brossé soulignent joliment et discrètement la ligne des meubles.
La douceur du beige rose se retrouve dans la crédence réalisée avec les grands carreaux unis en 40x120 cm de la collection Eccletica de chez Marazzi et dans les chaises Eve, pratiques et confortables, de Maison du Monde.
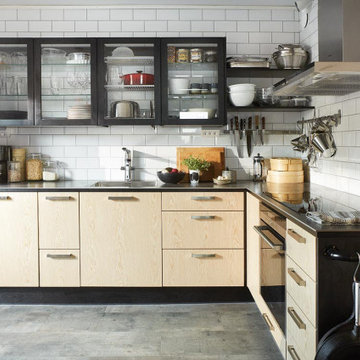
The oiled birch veneer doors used for the base units add to the warm look. The base units doors contrast with the lacquered dark brown finish chosen for the glazed wall units, end panels, plinth, and 16mm birch frame supporting the 6mm slate ceramic work surface. Stainless steel is used for the appliances, sink, tap, and handles.

The scope of work includes feasibility study, planning permission, building notice, reconfiguration of layout, electric&lighting plan, kitchen design, cabinetry design, selection of materials&colours, and FF&E design.

This open plan kitchen is a mix of Anthracite Grey & Platinum Light Grey in a matt finish. This handle-less kitchen is a very contemporary design. The Ovens are Siemens StudioLine Black steel, the hob is a 2in1 Miele downdraft extractor which works well on the island.

Herringbone timber flooring has been used in the space, bringing a traditional element to the home, which works beautiful combined with the more contemporary handleless kitchen in white. Open shelving in the large kitchen island displays a light timber interior, adding to the layers of organic finishes in the space. Having a large island keeps the kitchen open and bright, flowing nicely from this work area into the dining space and then outside. The alcove storage in the kitchen wall adds a decorative as well as a practical touch, with the black of the wall sconces either side tying in with the patio doors.
Photographs by Helen Rayner
16.804 Billeder af mellemstort køkken med en integreret vask
7
