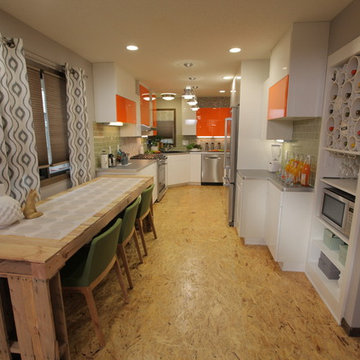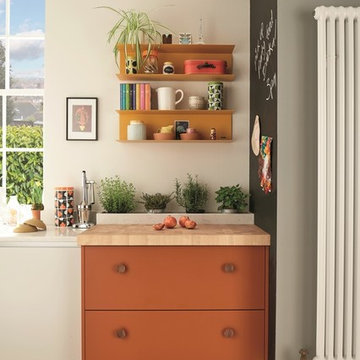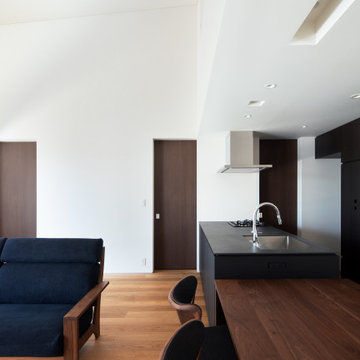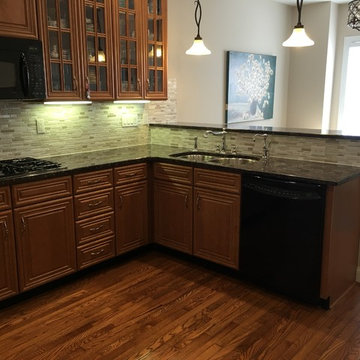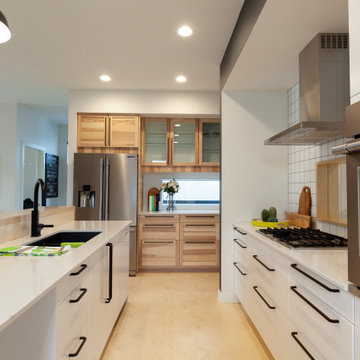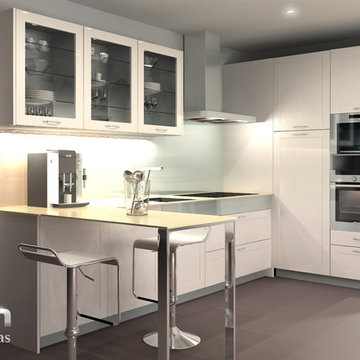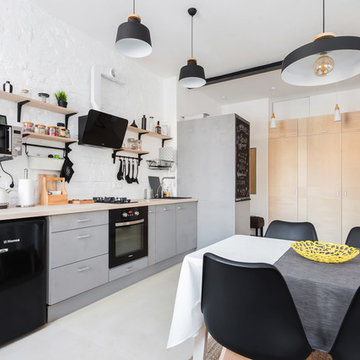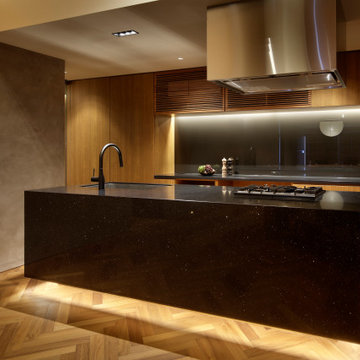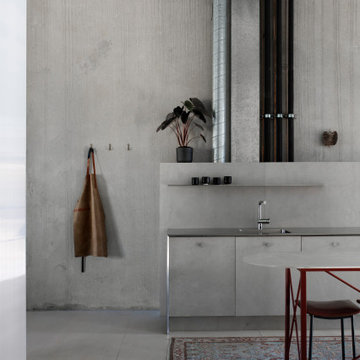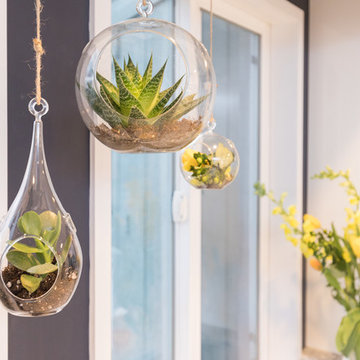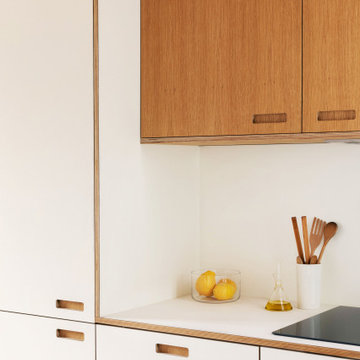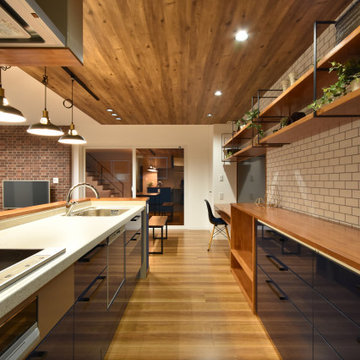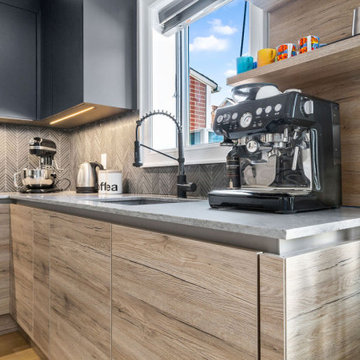839 Billeder af mellemstort køkken med krydsfinér gulv
Sorteret efter:
Budget
Sorter efter:Populær i dag
61 - 80 af 839 billeder
Item 1 ud af 3
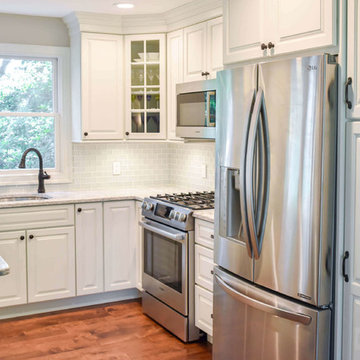
This birch kitchen was designed with Galleria Custom cabinets in the Monarch door style. Featuring a Sugar White enamel finish, the Cambria Berwyn countertop perfectly complements the overall aesthetic of this kitchen.
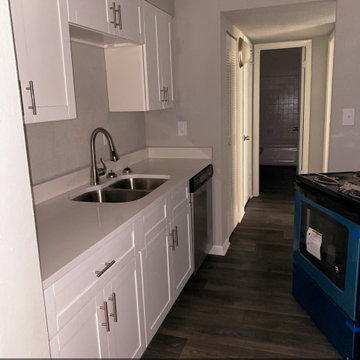
QUARTZ - countertops - Starting price $32 Quartz Installed ! Different models available -
Contact info-
(770)635-8914
Susy@Myquartzsource.com
?Myquartzsource.com
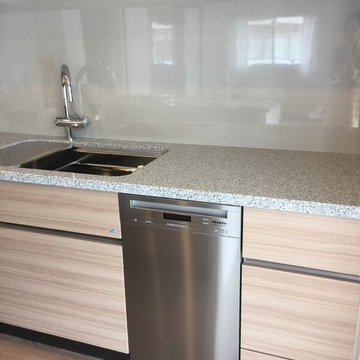
ミーレの食洗器を新規にビルトイン。幅450ミリでステンレスパネル。ホワイトもありますが、今回のイメージはキリリ感が欲しいのでステンレスに。収納ドアに合わせてパネルをオーダーすることも可能ですが、期間と費用がかかります。
幅450の場合、選べる機種は主に2タイプ。今回は静音タイプであることが条件です。そこでミーレ目黒ショールームで相談したところ、表示パネルが英語ではなく日本語表記がいいのでは?と的確なアドバイスがありました。静音&日本語表記にしました。
運転の方法を細かく設定できるので、きちんと確認できたほうがいいわけです。シンプルな顔つきのフロントパネルのデザインが素敵です。
既設のキッチンに後からビルトインすることができます。それには、アンダーカウンター(ワークトップ下の収納ユニットの幅が45センチなのか60センチなのか?が分かればOK。
また、給排水管と電源が必要なので流しの脇であることと、電源があること。電源は収納ユニットの背後にあるので、通常は隠れていて見えません。
それは、業者さんに下見で確認していただきたいことです。このキッチンの場合は、食洗器右側にある収納ユニットを外すと裏側にありました。
あと、キッチンカウンターの高さが850ミリであることも忘れてはいけません。いずれにしても下見を依頼するのがマストです。
すはらひろこ
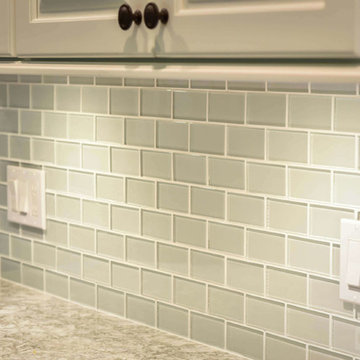
This birch kitchen was designed with Galleria Custom cabinets in the Monarch door style. Featuring a Sugar White enamel finish, the Cambria Berwyn countertop perfectly complements the overall aesthetic of this kitchen.
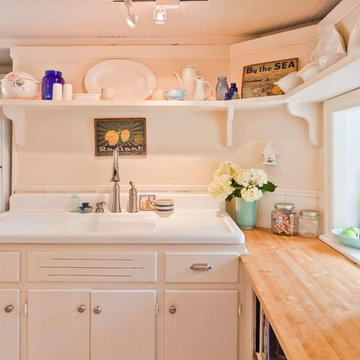
This farmhouse, with it's original foundation dating back to 1778, had a lot of charm--but with its bad carpeting, dark paint colors, and confusing layout, it was hard to see at first just how welcoming, charming, and cozy it could be.
The first focus of our renovation was creating a master bedroom suite--since there wasn't one, and one was needed for the modern family that was living here day-in and day-out.
To do this, a collection of small rooms (some of them previously without heat or electrical outlets) were combined to create a gorgeous, serene space in the eaves of the oldest part of the house, complete with master bath containing a double vanity, and spacious shower. Even though these rooms are new, it is hard to see that they weren't original to the farmhouse from day one.
In the rest of the house we removed walls that were added in the 1970's that made spaces seem smaller and more choppy, added a second upstairs bathroom for the family's two children, reconfigured the kitchen using existing cabinets to cut costs ( & making sure to keep the old sink with all of its character & charm) and create a more workable layout with dedicated eating area.
Also added was an outdoor living space with a deck sheltered by a pergola--a spot that the family spends tons of time enjoying during the warmer months.
A family room addition had been added to the house by the previous owner in the 80's, so to make this space feel less like it was tacked on, we installed historically accurate new windows to tie it in visually with the original house, and replaced carpeting with hardwood floors to make a more seamless transition from the historic to the new.
To complete the project, we refinished the original hardwoods throughout the rest of the house, and brightened the outlook of the whole home with a fresh, bright, updated color scheme.
Photos by Laura Kicey

【2019年トクラスリフォーム選手権審査員特別賞受賞物件】
天井と床の木目が特徴的な、リノベーションハウスのキッチンです。
キッチンとカップボードの間の作業動線を広くとることで、ホームパーティーをするときに、お友達も一緒にキッチンに入って作業をすることが出来ます!
もちろん、普段の生活では、ご夫婦で仲良く料理や洗い物をワークシェアするもいいですよね!
キッチンカウンターも大皿を乗せてもはみ出ない、ゆとりのある設計に!
物件概要
中古物件のご紹介から、リノベーションプラン作成までをご提案させて頂いた物件です。
2×4の物件の間取り変更を含む大規模な改修を実施しています。
スペック
建物:中古(ミサワホームの築25年オーバー)+リノベーション
キッチン:トクラスberryハイバックカウンター
カップボード:トクラスberry
床:複合フローリング
壁:クロス(コンロ脇のみキッチンパネル採用)
天井:クロス
839 Billeder af mellemstort køkken med krydsfinér gulv
4
