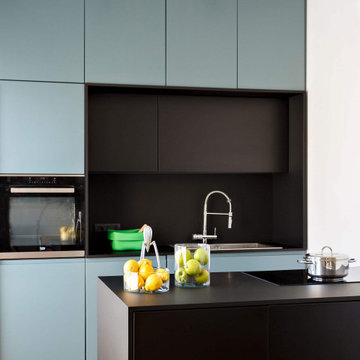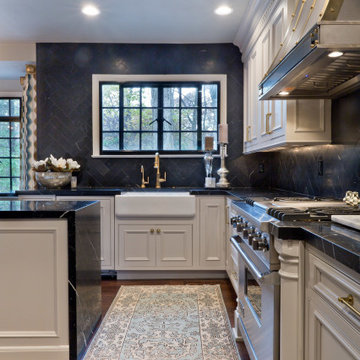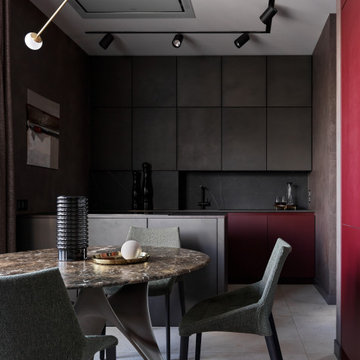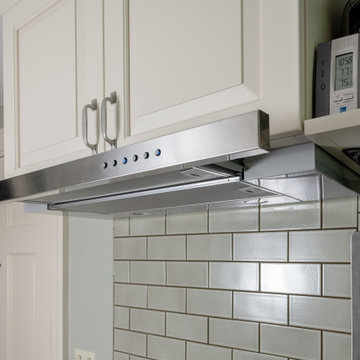19.933 Billeder af mellemstort køkken med sort bordplade
Sorteret efter:
Budget
Sorter efter:Populær i dag
161 - 180 af 19.933 billeder
Item 1 ud af 3

123 Remodeling's goal in this Evanston kitchen was to create a design that emphasized an elegantly minimalist aesthetic. We wanted to bring in the natural light and were influenced by the Scandinavian style, which includes functionality, simplicity, and craftsmanship. The contrast of the natural wood and dark cabinets boasts an elevated and unique design, which immediately catches your eye walking into this beautiful single-family home.

Rustic finishes on this custom barndo kitchen. Rustic beams, faux finish cabinets and concrete floors.

Classic white kitchen with a splash of blue island cabinetry, stainless steel appliances, quartz countertops and white beveled subway tile splash.

Modern kitchen island with waterfall countertop; kitchen open shelving over white backsplash
© Cindy Apple Photography

This Adirondack inspired kitchen designed by Curtis Lumber Company features cabinetry from Merillat Masterpiece with a Montesano Door Style in Hickory Kaffe. Photos property of Curtis Lumber Company.
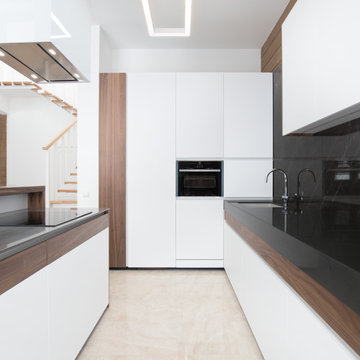
Модель - Era.
Корпус - ЛДСП 18 мм влагостойкая белая.
Фасады эмалированные глубоко матовые, основа МДФ 19 мм.
Фасады, шпонированные натуральной древесиной ореха европейского, лак глубоко матовый.
Фартук - мрамор натуральный, Италия.
Столешница - камень искусственный Lg.
Диодная подсветка рабочей зоны.
Механизмы открывания Blum Blumotion.
Сушилки для посуды.
Бутылочницы.
Мусорная система.
Лотки для приборов.
Остров с барной стойкой из массива ореха и нишей для специй.
Встраиваемые розетки для малой бытовой техники в столешнице.
Бытовая техника Neff.
Мойка Blanco.
Смеситель Blanco.
Стоимость проекта - 886 тыс.руб. без учёта бытовой техники

«Брутальный лофт» в Московской новостройке.
Создать ощущение настоящего лофта в интерьере не так просто, как может показаться! В этом стиле нет ничего случайного, все продумано досконально и до мелочей. Сочетание фактур, цвета, материала, это не просто игра, а дизайнерский подход к каждой детали.
В Московской новостройке, площадь которой 83 кв м, мне удалось осуществить все задуманное и создать интерьер с настроением в стиле лофт!
Зоны кухни и гостиной визуально разграничивают предметы мебели и декора. Стены отделаны декоративным кирпичом и штукатуркой с эффектом состаренной поверхности.
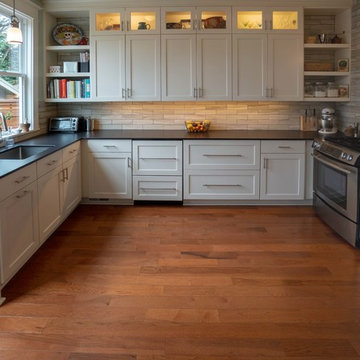
SCOPE: Within existing kitchen footprint alone, design for better kitchen floorplan + add half bath.
CHALLENGE:
- Kitchen: Cramped storage, counter and body space for 2 cooks.
- Bathroom: There was none on the main floor (not uncommon for a 1911 house).
SOLUTION:
- Kitchen: The dated garden window and small corner window with no views were eliminated creating additional wall cabinet storage. The range and sink on the ends of the “U-shape”
created 13’ of uninterrupted storage and counter. The window facing the backyard was
replaced, height raised, allowing for new sink location.
- Bathroom: A Euro-sized half bath was squeezed out of existing kitchen space and yet, the kitchen storage and counter were almost doubled (yes, it’s magic).
Photography: Cabin 40 Images (Kevin Felts)

This apartment kitchen is organised around a classic peninsular shape - with a waterfall worktop. Fully integrated into the main living room creating a continuous living space.
The dark colour palette and veneered facias lessen the impact of the kitchen allowing the kitchen to feel and look like furniture.Rational Kitchen furniture | Cult | Terra Oak
Peninsular with waterfall
Silestone | Nero Tabas | 30mm
Silestone 'Integrity Top' sink
Siemens appliance set
Zip Boiling water tap | Celcius cube
Photonstar Elements LED down lights
European Oak floor
19.933 Billeder af mellemstort køkken med sort bordplade
9
