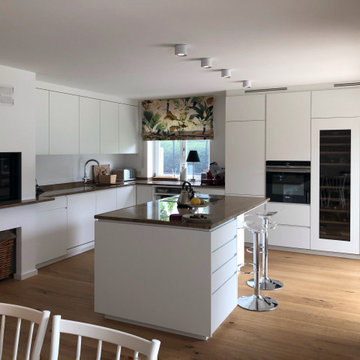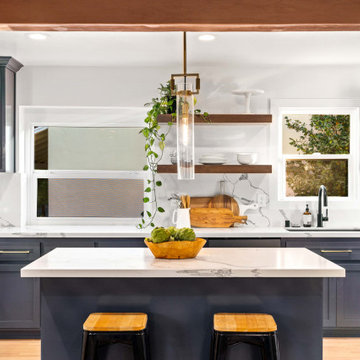39.547 Billeder af mellemstort køkken med sorte hvidevarer
Sorteret efter:
Budget
Sorter efter:Populær i dag
41 - 60 af 39.547 billeder
Item 1 ud af 3

contemporary kitchen with a mix of materials in a warm earthy colour palette of taupe and mohair

Amos Goldreich Architecture has completed an asymmetric brick extension that celebrates light and modern life for a young family in North London. The new layout gives the family distinct kitchen, dining and relaxation zones, and views to the large rear garden from numerous angles within the home.
The owners wanted to update the property in a way that would maximise the available space and reconnect different areas while leaving them clearly defined. Rather than building the common, open box extension, Amos Goldreich Architecture created distinctly separate yet connected spaces both externally and internally using an asymmetric form united by pale white bricks.
Previously the rear plan of the house was divided into a kitchen, dining room and conservatory. The kitchen and dining room were very dark; the kitchen was incredibly narrow and the late 90’s UPVC conservatory was thermally inefficient. Bringing in natural light and creating views into the garden where the clients’ children often spend time playing were both important elements of the brief. Amos Goldreich Architecture designed a large X by X metre box window in the centre of the sitting room that offers views from both the sitting area and dining table, meaning the clients can keep an eye on the children while working or relaxing.
Amos Goldreich Architecture enlivened and lightened the home by working with materials that encourage the diffusion of light throughout the spaces. Exposed timber rafters create a clever shelving screen, functioning both as open storage and a permeable room divider to maintain the connection between the sitting area and kitchen. A deep blue kitchen with plywood handle detailing creates balance and contrast against the light tones of the pale timber and white walls.
The new extension is clad in white bricks which help to bounce light around the new interiors, emphasise the freshness and newness, and create a clear, distinct separation from the existing part of the late Victorian semi-detached London home. Brick continues to make an impact in the patio area where Amos Goldreich Architecture chose to use Stone Grey brick pavers for their muted tones and durability. A sedum roof spans the entire extension giving a beautiful view from the first floor bedrooms. The sedum roof also acts to encourage biodiversity and collect rainwater.
Continues
Amos Goldreich, Director of Amos Goldreich Architecture says:
“The Framework House was a fantastic project to work on with our clients. We thought carefully about the space planning to ensure we met the brief for distinct zones, while also keeping a connection to the outdoors and others in the space.
“The materials of the project also had to marry with the new plan. We chose to keep the interiors fresh, calm, and clean so our clients could adapt their future interior design choices easily without the need to renovate the space again.”
Clients, Tom and Jennifer Allen say:
“I couldn’t have envisioned having a space like this. It has completely changed the way we live as a family for the better. We are more connected, yet also have our own spaces to work, eat, play, learn and relax.”
“The extension has had an impact on the entire house. When our son looks out of his window on the first floor, he sees a beautiful planted roof that merges with the garden.”

Transferred this space from dated crème colors and not enough storage to modern high-tech with designated storage for every item in the kitchen

Complete transformation of 1950s single storey residence to a luxury modern double storey home

A bold, masculine kitchen remodel in a Craftsman style home. We went dark and bold on the cabinet color and let the rest remain bright and airy to balance it out.

Авторы проекта:
Макс Жуков
Виктор Штефан
Стиль: Даша Соболева
Фото: Сергей Красюк
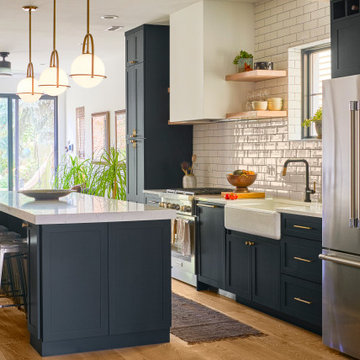
In the heart of Lakeview, Wrigleyville, our team completely remodeled a condo: kitchen, master and guest bathrooms, living room, and mudroom.
Custom kitchen cabinets by Omega Cabinetry. Kitchen hardware by MYOH. Deluxe fireplace by ProBuilder. Mudroom cabinets by Ultracraft.
https://123remodeling.com/

A rustic, brick-white-blue take on the farmhouse kitchen. Custom-cut brick backsplash, trendy blue island with a beautiful Cambria quartz countertop, and shaker cabinets combine with the dark hardwood floor and exposed beam to form a cozy and inviting ensemble.

Design, plan, supply and install new kitchen. Works included taking the the room back to a complete shell condition. The original Edwardian structural timbers were treated for woodworm, acoustic insulation installed within the ceiling void, wall to the garden lined with thermal insulation. Radiator and position changed.
The original internal hinged door was converted to a sliding pocket door to save space and improve access.
All the original boiler pipework was exposed and interfered with the work surfaces, this has all been reconfigured and concealed to allow unhindered, clean lines around the work top area,
The room is long and narrow and the new wood plank flooring has been laid diagonally to visually widen the room.
Walls are painted in a two tone yellow which contrasts with the grey cabinetry, white worksurfaces and woodwork.
The Strada handleless cabinets are finished in matte dust grey and finished with a white quartz work surface and upstand
New celing, display and undercabinet and plinth lighting complete this bright, very functional and revived room.

This modern Schuller kitchen makes a bold statement with its largely matt black lacquer finish handleless main units but then adds a rustic touch with the old oak finish laminate on the peninsula and wall units. This blends with the floor finish and softens the impact of the black. All the units are from German manufacturer, Schuller. We integrated small display shelves into the units to add some detail. The worktop is Silestone white storm and the darker breakfast bar is finished in Dekton Sirius. Appliances are from Liebherr, Miele, Siemens, Air Uno and Quooker.
The most surprising element of this kitchen is the massive hidden walk in larder which is accessed through a door made from kitchen unit door fronts. This leads to a storage area behind the main tall units that is completely out of site
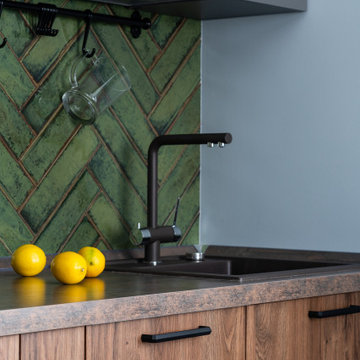
В бане есть кухня, столовая зона и зона отдыха, спальня, туалет, парная/сауна, помывочная, прихожая.
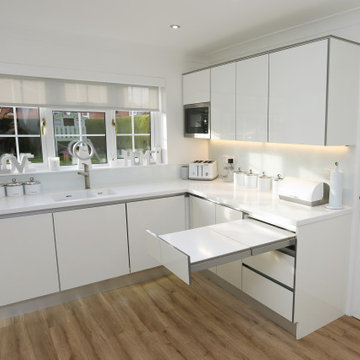
This extra worksurface, disguised as a drawer, has been in daily use by our customer. Great for when you're cooking up a storm and you run out of space! We love clever storage solutions and extra finishing touches.
39.547 Billeder af mellemstort køkken med sorte hvidevarer
3

