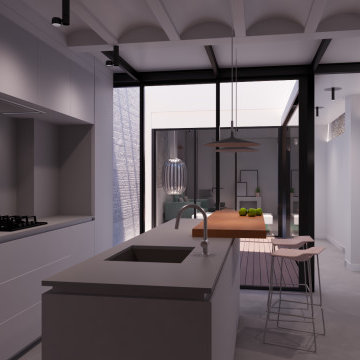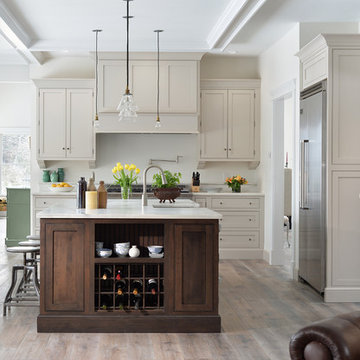19.839 Billeder af mellemstort køkken
Sorteret efter:
Budget
Sorter efter:Populær i dag
181 - 200 af 19.839 billeder
Item 1 ud af 3
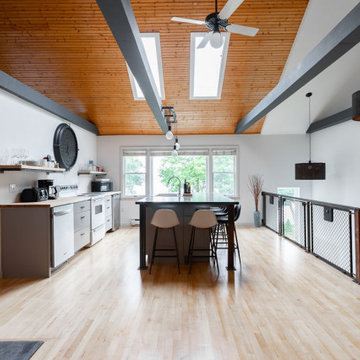
Creating an open space for entertaining in the garage apartment was a must for family visiting or guests renting the loft.
The kitchen is open plan with the lounge and stairs, the custom industrial elements including the railing, island unit legs, light fixtures and shelf supports are all custom design and make.

Rodwin Architecture & Skycastle Homes
Location: Boulder, Colorado, USA
Interior design, space planning and architectural details converge thoughtfully in this transformative project. A 15-year old, 9,000 sf. home with generic interior finishes and odd layout needed bold, modern, fun and highly functional transformation for a large bustling family. To redefine the soul of this home, texture and light were given primary consideration. Elegant contemporary finishes, a warm color palette and dramatic lighting defined modern style throughout. A cascading chandelier by Stone Lighting in the entry makes a strong entry statement. Walls were removed to allow the kitchen/great/dining room to become a vibrant social center. A minimalist design approach is the perfect backdrop for the diverse art collection. Yet, the home is still highly functional for the entire family. We added windows, fireplaces, water features, and extended the home out to an expansive patio and yard.
The cavernous beige basement became an entertaining mecca, with a glowing modern wine-room, full bar, media room, arcade, billiards room and professional gym.
Bathrooms were all designed with personality and craftsmanship, featuring unique tiles, floating wood vanities and striking lighting.
This project was a 50/50 collaboration between Rodwin Architecture and Kimball Modern

Situated at the top of the Eugene O'Neill National Historic Park in Danville, this mid-century modern hilltop home had great architectural features, but needed a kitchen update that spoke to the design style of the rest of the house. We would have to say this project was one of our most challenging when it came to blending the mid-century style of the house with a more eclectic and modern look that the clients were drawn to. But who doesn't love a good challenge? We removed the builder-grade cabinetry put in by a previous owner and took down a wall to open up the kitchen to the rest of the great room. The kitchen features a custom designed hood as well as custom cabinetry with an intricate beaded details that sets it apart from all of our other cabinetry designs. The pop of blue paired with the dark walnut creates an eye catching contrast. Ridgecrest also designed and fabricated solid steel wall cabinetry to store countertop appliances and display dishes and glasses. The copper accents on the range and faucets bring the design full circle and finish this gorgeous one-of-a-kind-kitchen off nicely.

The "Dream of the '90s" was alive in this industrial loft condo before Neil Kelly Portland Design Consultant Erika Altenhofen got her hands on it. The 1910 brick and timber building was converted to condominiums in 1996. No new roof penetrations could be made, so we were tasked with creating a new kitchen in the existing footprint. Erika's design and material selections embrace and enhance the historic architecture, bringing in a warmth that is rare in industrial spaces like these. Among her favorite elements are the beautiful black soapstone counter tops, the RH medieval chandelier, concrete apron-front sink, and Pratt & Larson tile backsplash
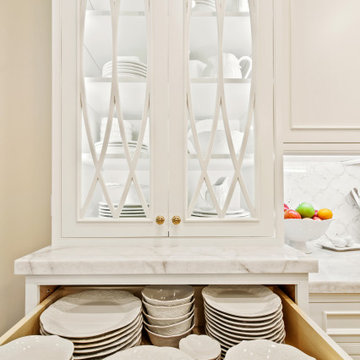
Gorgeous French Country style kitchen featuring a rustic cherry hood with coordinating island. White inset cabinetry frames the dark cherry creating a timeless design.
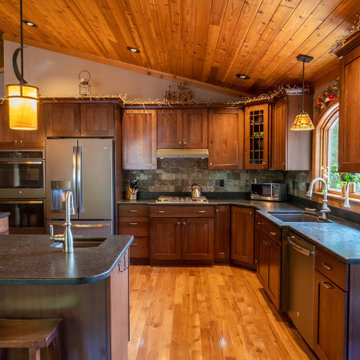
This Adirondack inspired kitchen designed by Curtis Lumber Company features cabinetry from Merillat Masterpiece with a Montesano Door Style in Hickory Kaffe. Photos property of Curtis Lumber Company.
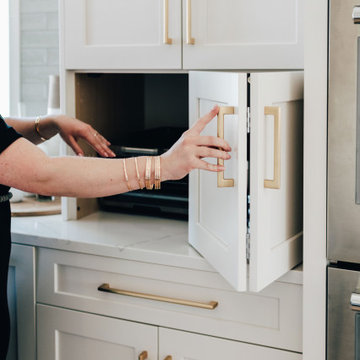
These clients love a clutter free space so this appliance garage is perfect for storing items such as toaster ovens and mixers.
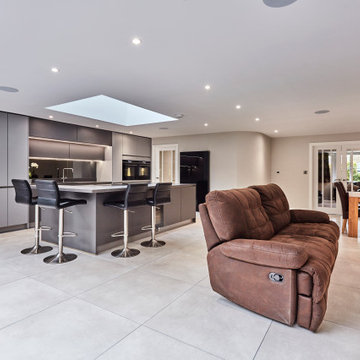
This open plan kitchen is a mix of Anthracite Grey & Platinum Light Grey in a matt finish. This handle-less kitchen is a very contemporary design. The Ovens are Siemens StudioLine Black steel, the hob is a 2in1 Miele downdraft extractor which works well on the island.
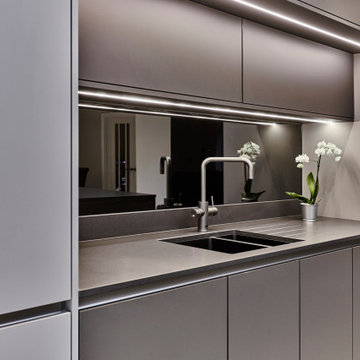
This open plan kitchen is a mix of Anthracite Grey & Platinum Light Grey in a matt finish. This handle-less kitchen is a very contemporary design. The Ovens are Siemens StudioLine Black steel, the hob is a 2in1 Miele downdraft extractor which works well on the island.

Modern materials were chosen to fit the existing style of the home. Mahogany cabinets topped with Caesarstone countertops in Nougat and Raven were accented by 24×24-inch recycled porcelain tile with 1-inch glass penny round decos. Elsewhere in the kitchen, quality appliances were re-used. The oven was located in its original brick wall location. The microwave convection oven was located neatly under the island countertop. A tall pull out pantry was included to the left of the refrigerator. The island became the focus of the design. It provided the main food prep and cooking area, and helped direct traffic through the space, keeping guests comfortable on one side and cooks on the other. Large porcelain tiles clad the back side of the island to protect the surface from feet on stools and accent the surrounding surfaces.

Kaplan Architects, AIA
Location: Redwood City , CA, USA
The kitchen at one end of the great room has a large island. The custom designed light fixture above the island doubles as a pot rack. The combination cherry wood and stainless steel cabinets are custom made. the floor is walnut 5 inch wide planks.

This LVP driftwood-inspired design balances overcast grey hues with subtle taupes. A smooth, calming style with a neutral undertone that works with all types of decor. With the Modin Collection, we have raised the bar on luxury vinyl plank. The result is a new standard in resilient flooring. Modin offers true embossed in register texture, a low sheen level, a rigid SPC core, an industry-leading wear layer, and so much more.
19.839 Billeder af mellemstort køkken
10
